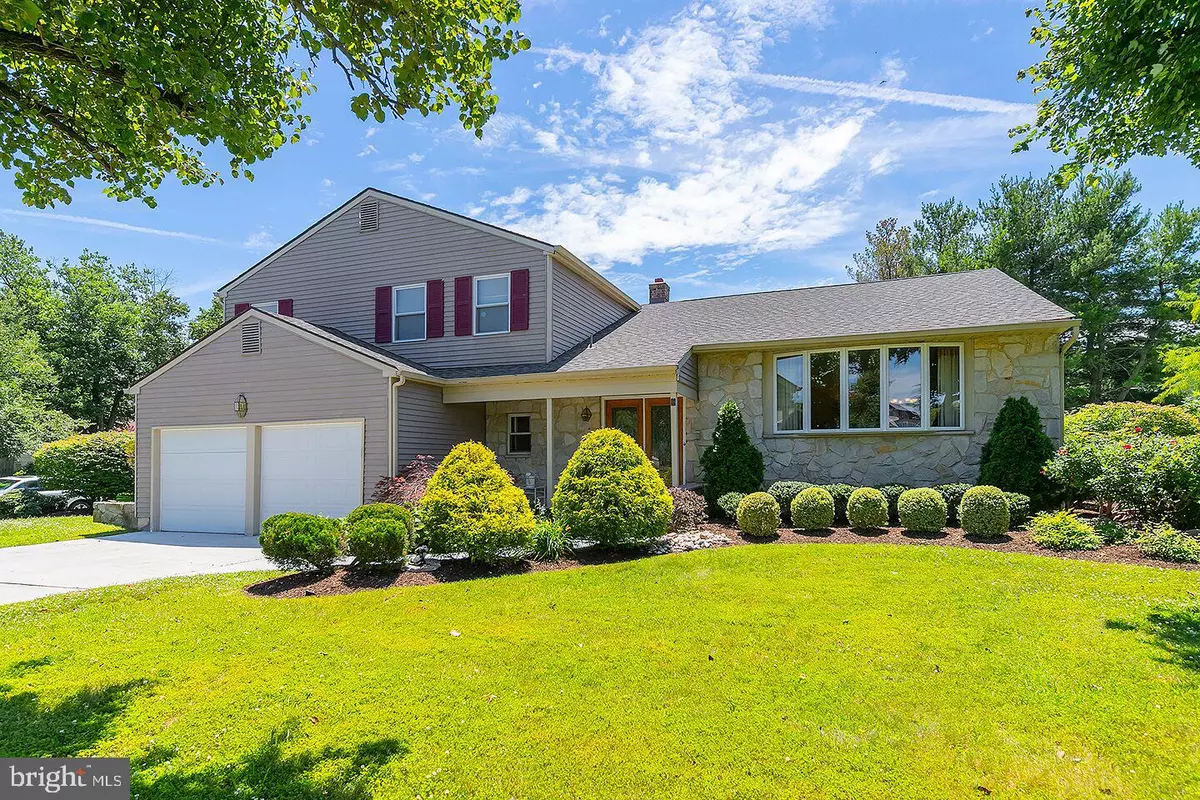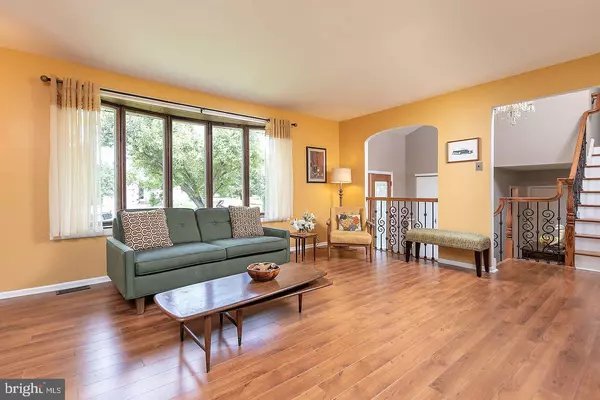$360,500
$360,000
0.1%For more information regarding the value of a property, please contact us for a free consultation.
4 Beds
3 Baths
2,545 SqFt
SOLD DATE : 09/18/2019
Key Details
Sold Price $360,500
Property Type Single Family Home
Sub Type Detached
Listing Status Sold
Purchase Type For Sale
Square Footage 2,545 sqft
Price per Sqft $141
Subdivision Surrey Place East
MLS Listing ID NJCD368814
Sold Date 09/18/19
Style Split Level
Bedrooms 4
Full Baths 2
Half Baths 1
HOA Y/N N
Abv Grd Liv Area 2,545
Originating Board BRIGHT
Year Built 1975
Annual Tax Amount $10,562
Tax Year 2019
Lot Size 0.350 Acres
Acres 0.35
Lot Dimensions 121.00 x 126.00
Property Description
Beautiful professionally landscaped property surrounds this amazing Squire model on a large corner lot in the sought-after Surrey Place East neighborhood of Cherry Hill. Spend summers in your own private oasis with covered paver back patio and separately fenced in heated in-ground pool. Still loads of segregated open lawn space for other activities. Enter this home through its double doors to the open foyer with Cathedral ceiling. The large Living Room with bay window is open to the Dining Room, both with newer laminate wood flooring. The updated Kitchen has loads of cabinets and counter space, a moveable center island with bar seating, 2 pantry closets, bay window and room for a nice size dining table. The Family Room has a wood burning fireplace, a bar area with sink and sliding glass doors to the patio and back yard. An updated Powder Room and Laundry Room complete this level. The Master Bedroom has 2 closets, an updated en-suite bath with double vanity with granite top, large tiled shower with seat and glass door. 3 additional bedrooms share the updated hall bath. Do not forget the convenient laundry shoot! Other features include large finished basement, irrigation system and newer roof (2017). This home has been lovingly maintained and updated and has a great flow for everyday living as well as larger gatherings. Awarding winning schools, and close proximity to Philadelphia & the Jersey Shore make this a great location! Central Vac in as-is condition.
Location
State NJ
County Camden
Area Cherry Hill Twp (20409)
Zoning RES
Rooms
Other Rooms Living Room, Dining Room, Primary Bedroom, Bedroom 2, Bedroom 3, Bedroom 4, Kitchen, Family Room, Foyer
Basement Partially Finished
Interior
Heating Forced Air
Cooling Central A/C
Fireplaces Number 1
Fireplaces Type Wood
Fireplace Y
Heat Source Natural Gas
Exterior
Exterior Feature Patio(s)
Parking Features Garage Door Opener, Inside Access
Garage Spaces 2.0
Fence Privacy
Pool In Ground, Heated, Fenced
Water Access N
Accessibility None
Porch Patio(s)
Attached Garage 2
Total Parking Spaces 2
Garage Y
Building
Story 2
Sewer Public Sewer
Water Public
Architectural Style Split Level
Level or Stories 2
Additional Building Above Grade, Below Grade
New Construction N
Schools
Elementary Schools Joseph D. Sharp E.S.
High Schools Cherry Hill High-East H.S.
School District Cherry Hill Township Public Schools
Others
Senior Community No
Tax ID 09-00519 07-00010
Ownership Fee Simple
SqFt Source Assessor
Acceptable Financing Cash, Conventional, FHA, VA
Listing Terms Cash, Conventional, FHA, VA
Financing Cash,Conventional,FHA,VA
Special Listing Condition Standard
Read Less Info
Want to know what your home might be worth? Contact us for a FREE valuation!

Our team is ready to help you sell your home for the highest possible price ASAP

Bought with Wei Ling Chen • Keller Williams Realty - Cherry Hill
GET MORE INFORMATION
Agent | License ID: 0225193218 - VA, 5003479 - MD
+1(703) 298-7037 | jason@jasonandbonnie.com






