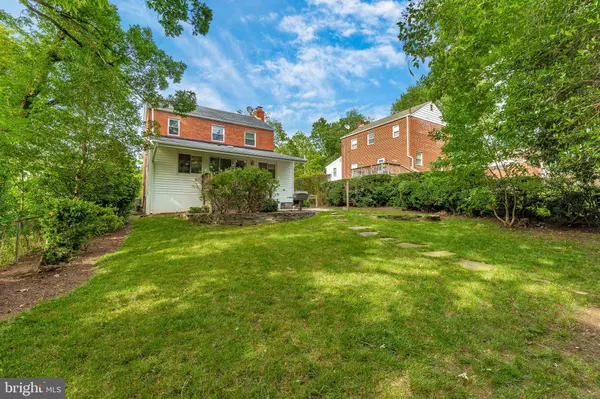$410,000
$419,000
2.1%For more information regarding the value of a property, please contact us for a free consultation.
3 Beds
3 Baths
1,680 SqFt
SOLD DATE : 09/17/2019
Key Details
Sold Price $410,000
Property Type Single Family Home
Sub Type Detached
Listing Status Sold
Purchase Type For Sale
Square Footage 1,680 sqft
Price per Sqft $244
Subdivision Wheaton Hills
MLS Listing ID MDMC662934
Sold Date 09/17/19
Style Colonial
Bedrooms 3
Full Baths 1
Half Baths 2
HOA Y/N N
Abv Grd Liv Area 1,400
Originating Board BRIGHT
Year Built 1949
Annual Tax Amount $3,853
Tax Year 2019
Lot Size 6,636 Sqft
Acres 0.15
Property Description
This Beautiful Brick Front 3 Bedroom, 1 Full/2 Half Bath Located in Silver Spring Can't Be Missed! The Inviting Living Room Welcomes You with Appointed Crown Moldings, a Decorative Fireplace and Gleaming Hardwood Floors That Can Be Found Throughout the Home! The Living Room Opens to the Kitchen that Comes Fully Equipped w/ Silestone Countertops & Sleek Commercial Stainless Steel Appliances complete with vent hood. From the Sliding Glass Doors, Step Onto Your Deck Overlooking the Fully Fenced In Rear Yard, the Perfect Place to Grill Out! Other Features of the Main Living Space Include a Formal Dining Room w/ Chair Rail and Crown Moldings and a Study/Office Room w/ Built-In Shelving. Make Your Way Upstairs to Find the Sun Filled Master Bedroom, Two additional Bedrooms, and Full Hall Bath that Features a Glass Enclosed Shower/Tub Combo and Ceramic Tile Finishes. The Partially Finished Lower Level Comes w/ a Powder Room, Utility Area, and A Large Bonus Space, Ideal for Storage or Your Personal Hobby Room! Located Near the Metro, Community Library, and Minutes from Shops & Restaurants Make This the Perfect Home for all of Your Needs!
Location
State MD
County Montgomery
Zoning R60
Rooms
Other Rooms Living Room, Dining Room, Primary Bedroom, Bedroom 2, Bedroom 3, Kitchen, Basement, Office, Full Bath, Half Bath
Basement Partially Finished
Interior
Interior Features Built-Ins, Chair Railings, Dining Area, Upgraded Countertops, Wood Floors, Crown Moldings, Ceiling Fan(s), Floor Plan - Open, Formal/Separate Dining Room, Tub Shower, Wainscotting
Hot Water Natural Gas
Heating Forced Air
Cooling Central A/C
Flooring Hardwood
Fireplaces Number 1
Fireplaces Type Non-Functioning
Equipment Dishwasher, Oven/Range - Gas, Range Hood, Refrigerator, Stainless Steel Appliances, Washer, Dryer, Microwave, Exhaust Fan, Icemaker
Fireplace Y
Window Features Double Pane
Appliance Dishwasher, Oven/Range - Gas, Range Hood, Refrigerator, Stainless Steel Appliances, Washer, Dryer, Microwave, Exhaust Fan, Icemaker
Heat Source Natural Gas
Exterior
Exterior Feature Deck(s)
Garage Spaces 2.0
Fence Rear
Water Access N
View Trees/Woods
Accessibility None
Porch Deck(s)
Total Parking Spaces 2
Garage N
Building
Lot Description Landscaping
Story 3+
Sewer Public Sewer
Water Public
Architectural Style Colonial
Level or Stories 3+
Additional Building Above Grade, Below Grade
New Construction N
Schools
Elementary Schools Highland
Middle Schools Newport Mill
High Schools Albert Einstein
School District Montgomery County Public Schools
Others
Senior Community No
Tax ID 161301179882
Ownership Fee Simple
SqFt Source Assessor
Special Listing Condition Standard
Read Less Info
Want to know what your home might be worth? Contact us for a FREE valuation!

Our team is ready to help you sell your home for the highest possible price ASAP

Bought with Wendy Gonzalez • HomeSmart
GET MORE INFORMATION
Agent | License ID: 0225193218 - VA, 5003479 - MD
+1(703) 298-7037 | jason@jasonandbonnie.com






