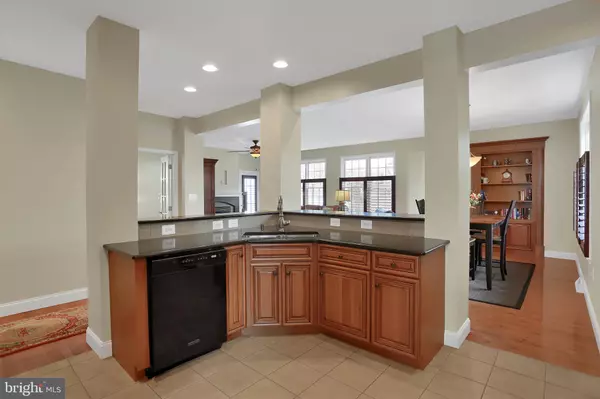$415,000
$424,900
2.3%For more information regarding the value of a property, please contact us for a free consultation.
4 Beds
3 Baths
3,298 SqFt
SOLD DATE : 09/13/2019
Key Details
Sold Price $415,000
Property Type Single Family Home
Sub Type Detached
Listing Status Sold
Purchase Type For Sale
Square Footage 3,298 sqft
Price per Sqft $125
Subdivision Walden
MLS Listing ID PACB105668
Sold Date 09/13/19
Style Traditional
Bedrooms 4
Full Baths 2
Half Baths 1
HOA Fees $49/mo
HOA Y/N Y
Abv Grd Liv Area 3,298
Originating Board BRIGHT
Year Built 2007
Annual Tax Amount $5,770
Tax Year 2018
Lot Size 5,227 Sqft
Acres 0.12
Property Description
Here's your chance to own one of the most beautiful homes, in one of the most sought after neighborhoods in Cumberland Valley School District! This elegant home has curb appeal and upgrades galore. Four spacious bedrooms, including a large master suite with separate his and hers closets and updated modern bath. Custom built-ins throughout, including built-in desks and bookshelves on the first and second floors. Hardwood floors throughout first floor, master bedroom and upstairs hallway. Gourmet kitchen, with double oven, offers plenty of cabinet space and prep area, along with a wet-bar for entertaining. Large open family room with patio access, gas fireplace and plantation shutters provides a tastefully sophisticated feel. Side porch, brick patio and walkway with private yard that backs up to open field and woods. Attached garage connects to the home directly through the laundry room. Freshly painted first floor and second floor hallway. Enjoy everything Walden has to offer, including a community pool, athletic club, and common areas, all within walking distance to Sophia's restaurant, Harty Brewing Company, a salon and spa, boutique shopping and a daycare. Everything accessible right in your neighborhood!
Location
State PA
County Cumberland
Area Silver Spring Twp (14438)
Zoning RESIDENTIAL
Rooms
Other Rooms Living Room, Dining Room, Primary Bedroom, Bedroom 2, Bedroom 3, Bedroom 4, Kitchen, Family Room, Den, Laundry, Bathroom 1
Basement Full, Unfinished, Sump Pump, Poured Concrete
Interior
Interior Features Breakfast Area, Built-Ins, Ceiling Fan(s), Crown Moldings, Dining Area, Family Room Off Kitchen, Formal/Separate Dining Room, Kitchen - Gourmet, Kitchen - Island, Wet/Dry Bar, Window Treatments, Wood Floors
Hot Water Natural Gas, Electric
Heating Forced Air
Cooling Central A/C, Ceiling Fan(s)
Flooring Hardwood
Fireplaces Number 1
Fireplaces Type Gas/Propane
Equipment Built-In Microwave, Built-In Range, Cooktop, Dishwasher, Disposal, Energy Efficient Appliances, Oven - Wall, Oven/Range - Electric, Oven - Double, Microwave
Fireplace Y
Appliance Built-In Microwave, Built-In Range, Cooktop, Dishwasher, Disposal, Energy Efficient Appliances, Oven - Wall, Oven/Range - Electric, Oven - Double, Microwave
Heat Source Natural Gas
Laundry Main Floor
Exterior
Exterior Feature Patio(s), Porch(es), Brick
Parking Features Garage - Rear Entry, Inside Access
Garage Spaces 2.0
Fence Vinyl
Utilities Available Cable TV Available, Fiber Optics Available, Electric Available, Natural Gas Available
Amenities Available Common Grounds, Fitness Center, Jog/Walk Path, Swimming Pool
Water Access N
Roof Type Asphalt,Shingle
Accessibility 2+ Access Exits
Porch Patio(s), Porch(es), Brick
Attached Garage 2
Total Parking Spaces 2
Garage Y
Building
Story 2
Sewer Public Sewer
Water Public
Architectural Style Traditional
Level or Stories 2
Additional Building Above Grade, Below Grade
Structure Type Dry Wall
New Construction N
Schools
High Schools Cumberland Valley
School District Cumberland Valley
Others
HOA Fee Include Common Area Maintenance,Pool(s),Recreation Facility
Senior Community No
Tax ID 38-07-0459-261
Ownership Fee Simple
SqFt Source Assessor
Security Features Security System
Acceptable Financing Conventional, Cash
Horse Property N
Listing Terms Conventional, Cash
Financing Conventional,Cash
Special Listing Condition Standard
Read Less Info
Want to know what your home might be worth? Contact us for a FREE valuation!

Our team is ready to help you sell your home for the highest possible price ASAP

Bought with KATHY J ALVEY • Joy Daniels Real Estate Group, Ltd
GET MORE INFORMATION
Agent | License ID: 0225193218 - VA, 5003479 - MD
+1(703) 298-7037 | jason@jasonandbonnie.com






