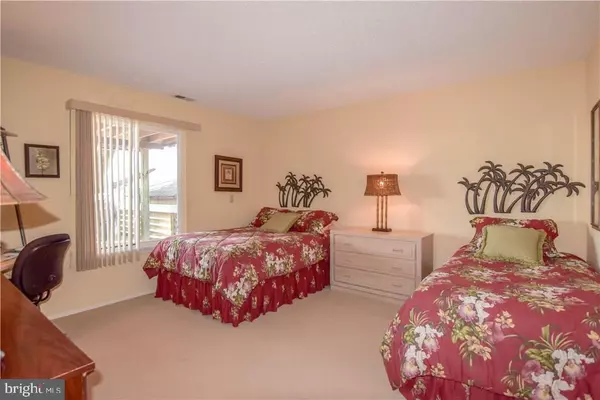$800,000
$879,500
9.0%For more information regarding the value of a property, please contact us for a free consultation.
3 Beds
3 Baths
2,571 SqFt
SOLD DATE : 01/18/2017
Key Details
Sold Price $800,000
Property Type Single Family Home
Sub Type Detached
Listing Status Sold
Purchase Type For Sale
Square Footage 2,571 sqft
Price per Sqft $311
Subdivision Village Harbour - East Point
MLS Listing ID NJOC178408
Sold Date 01/18/17
Style Reverse
Bedrooms 3
Full Baths 2
Half Baths 1
HOA Y/N N
Abv Grd Liv Area 2,571
Originating Board JSMLS
Year Built 1984
Annual Tax Amount $14,263
Tax Year 2015
Lot Dimensions 50x201x89x207
Property Description
Stafford Twp.- East Point- Glistening Bay Views at Sunrise & Illuminating Views of the Beautiful AC Skyline at Sunset, Exquisite Bay Front Home Showcases the Best of Both *One of a Kind HUGE Bayfront Lot Sits at the Point of Mill Creek * VIEWS GALORE * A Home Like Non-Other, this Bay Front Masterpiece has been Customized w/State of the Art Finishes throughout * Redesigned & Expanded Reversed Living Floor Plan boasts 2 Spacious First Floor Bedrooms w/an Updated Full Bath Nearby * Laundry Room w/Utility Area * Spacious Family Room features Hardwood Flooring, Wall of Windows & Deck Access * Family Room Doubles as 4th Sleeping Area * Let Your Inner Chef Soar in this Extended Coastal White Kitchen featuring Cabinet Space Galore, Eye-Catching Silestone Counter Tops Accompanied by Beautiful Subway Tile Backsplash w/Custom Tile Inlays & Expansive Wall of Windows * Full Kitchen Appliance Package includes Double Wall Oven, Double Drawer Dishwasher, Wine Cooler, 5 Burner Gas Cooktop Range & a,Warming Drawer?What More Could a Chef Ask for! * Combined Open Living Area w/Cozy Fireplace & Double Sliders Showcasing Your Backyard Oasis * Escape a Day of Fun in the Sun & Relax in this Remarkable Master Suite fit for a King & Queen featuring Access to Rear Deck & Magnificent Bay Views * A Relaxing Spa Sanctuary Defines Your New Attached Master Bath featuring Jetted Tub, Oversized 7? Walk in Custom Tiled Shower w/Marble Finished Bench, Double Sink Vanity w/Marble Finish & A Large Walk in Closet?WOW! * Outdoor Entertaining is a Breeze in this Well Designed Resort Style Backyard Oasis featuring Two Stories of Decks (Top Fiberglass w/ Relaxing Hot Tub), Outdoor First Floor Bar * 20x40 INGROUND POOL & Gazebo *100ft Dock Expanding Over the Bay is Every Boaters Dream for All Your Water Toys & MORE * Step Down to Private Bach Area, Perfect For Kayak Launching* Nestled on One of East Points Largest Bay Front Properties this is Bay Front Living at its? Finest, Doesn?t Get Better Than This!
Location
State NJ
County Ocean
Area Stafford Twp (21531)
Zoning RR2
Interior
Interior Features Entry Level Bedroom, Breakfast Area, WhirlPool/HotTub, Floor Plan - Open, Pantry, Recessed Lighting, Primary Bath(s), Stall Shower, Walk-in Closet(s)
Hot Water Natural Gas
Heating Forced Air
Cooling Central A/C
Flooring Tile/Brick, Fully Carpeted, Wood
Fireplaces Number 1
Fireplaces Type Gas/Propane
Equipment Cooktop, Dishwasher, Oven - Double, Dryer, Built-In Microwave, Refrigerator, Oven - Wall, Washer
Furnishings No
Fireplace Y
Appliance Cooktop, Dishwasher, Oven - Double, Dryer, Built-In Microwave, Refrigerator, Oven - Wall, Washer
Heat Source Natural Gas
Exterior
Exterior Feature Deck(s), Porch(es)
Garage Spaces 2.0
Fence Partially
Pool In Ground
Waterfront Description Riparian Lease
Water Access Y
View Water, Bay
Roof Type Shingle
Accessibility None
Porch Deck(s), Porch(es)
Attached Garage 2
Total Parking Spaces 2
Garage Y
Building
Lot Description Bulkheaded, Irregular, Level
Story 2
Foundation Crawl Space
Sewer Public Sewer
Water Public
Architectural Style Reverse
Level or Stories 2
Additional Building Above Grade
New Construction N
Schools
School District Southern Regional Schools
Others
Senior Community No
Tax ID 31-00147-54-00059
Ownership Fee Simple
Special Listing Condition Standard
Read Less Info
Want to know what your home might be worth? Contact us for a FREE valuation!

Our team is ready to help you sell your home for the highest possible price ASAP

Bought with Donna M Gidley • The Van Dyk Group - Manahawkin
GET MORE INFORMATION
Agent | License ID: 0225193218 - VA, 5003479 - MD
+1(703) 298-7037 | jason@jasonandbonnie.com






