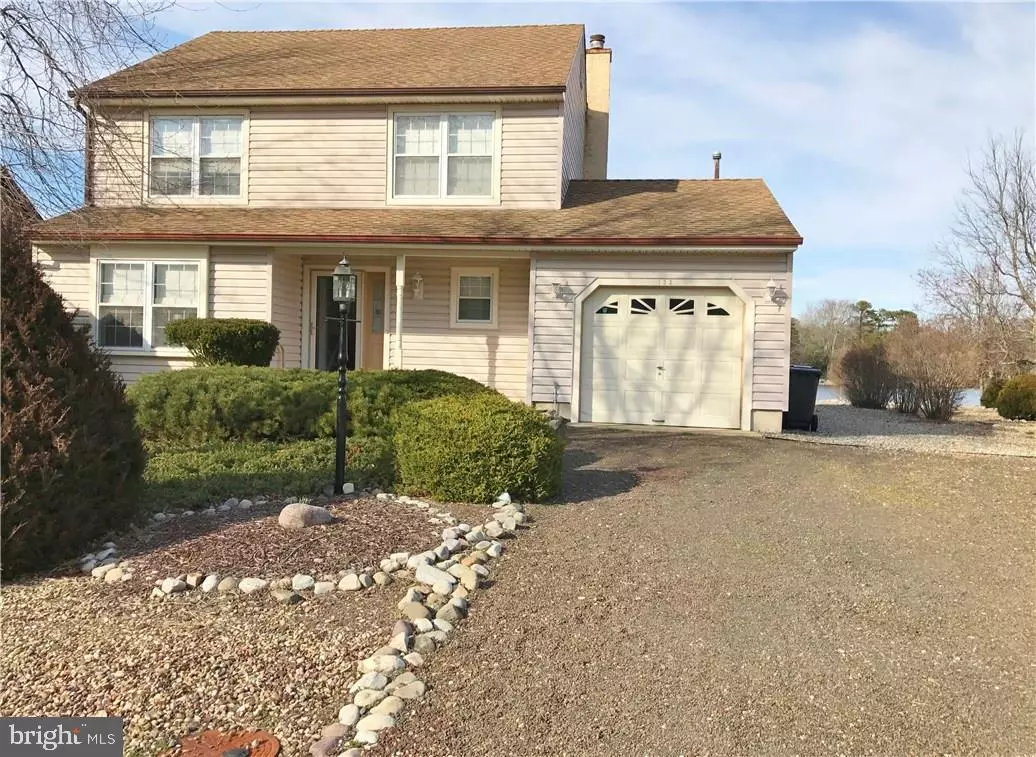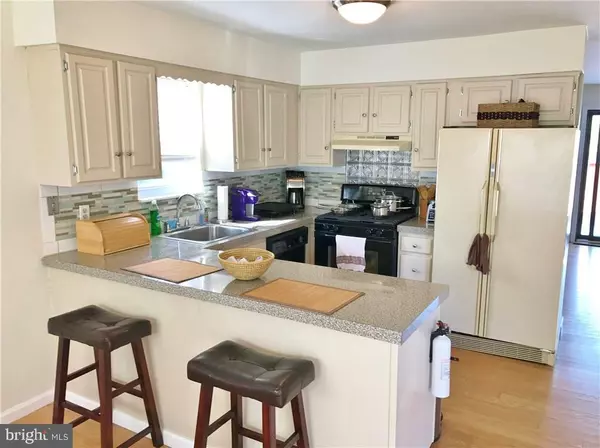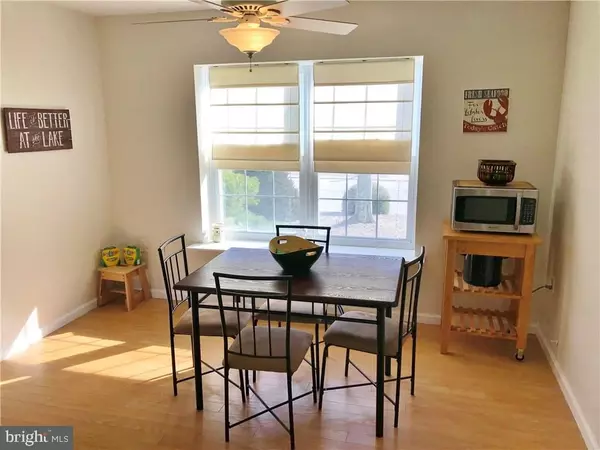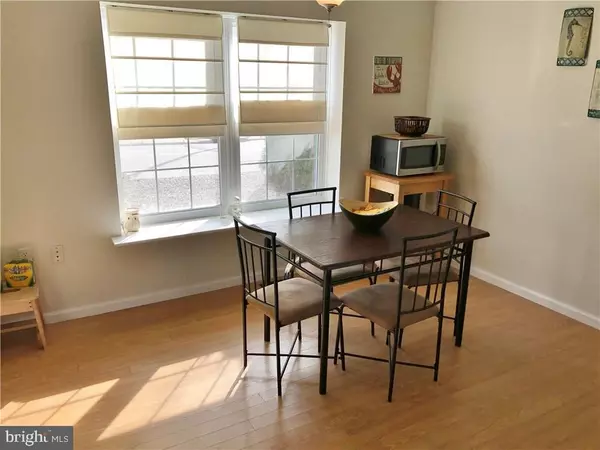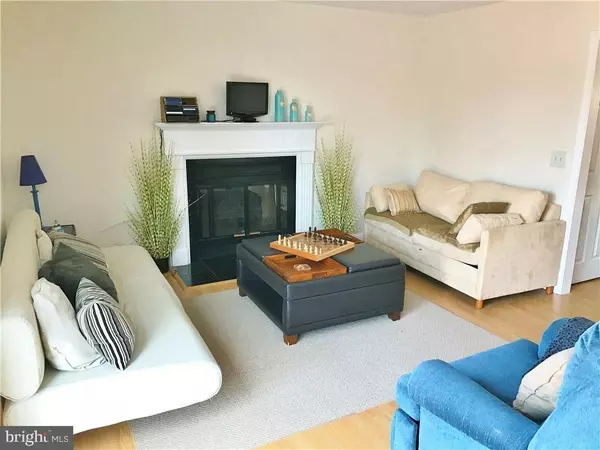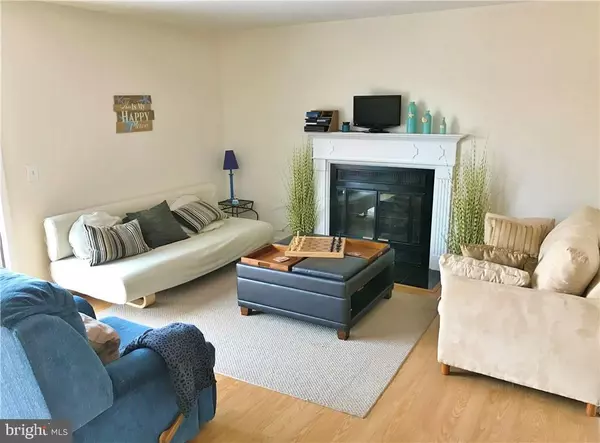$315,000
$330,000
4.5%For more information regarding the value of a property, please contact us for a free consultation.
3 Beds
3 Baths
1,672 SqFt
SOLD DATE : 09/22/2017
Key Details
Sold Price $315,000
Property Type Single Family Home
Sub Type Detached
Listing Status Sold
Purchase Type For Sale
Square Footage 1,672 sqft
Price per Sqft $188
Subdivision Village Harbour - East Point
MLS Listing ID NJOC170732
Sold Date 09/22/17
Style Contemporary
Bedrooms 3
Full Baths 2
Half Baths 1
HOA Fees $20/mo
HOA Y/N Y
Abv Grd Liv Area 1,672
Originating Board JSMLS
Year Built 1981
Annual Tax Amount $7,392
Tax Year 2016
Lot Dimensions 75 x133
Property Description
SHORT SALE:Desirable Waterfront 2-Story home in Colony Lakes and NOT in a flood zone! Beautiful 3 bedrooms, 2 1/2 baths and garage on a nice big lot on the big lake. This semi-open floor-plan is light and bright and ready for occupancy. The large kitchen with a breakfast bar and new back-splash plus a large eat-in area. The large great room has a gas fireplace and an area for a dining room if desirable. The slider goes out to a large deck and perfect, unobstructed views of the lake all year-round. When summer comes, take a leisurely swim from your backyard or sun on the deck. The master bedroom is large enough for a sitting area and has a brand-new master bath and a walk-in. The new bath has an all-tiled shower, tiled floor and two vanities. The other bedrooms are good sized and there is another full bath upstairs. There is a laundry room and garage too. The washer and dryer are 3 years old, and the heater and HWH are around 2 years old. Priced to SELL!
Location
State NJ
County Ocean
Area Stafford Twp (21531)
Zoning R75
Interior
Interior Features Window Treatments, Breakfast Area, Ceiling Fan(s), Floor Plan - Open, Pantry, Primary Bath(s), Bathroom - Stall Shower, Walk-in Closet(s)
Hot Water Natural Gas
Heating Forced Air
Cooling Central A/C
Flooring Ceramic Tile, Laminated, Fully Carpeted
Fireplaces Number 1
Fireplaces Type Gas/Propane
Equipment Dishwasher, Dryer, Oven/Range - Gas, Built-In Microwave, Refrigerator, Stove, Washer
Furnishings No
Fireplace Y
Window Features Insulated
Appliance Dishwasher, Dryer, Oven/Range - Gas, Built-In Microwave, Refrigerator, Stove, Washer
Heat Source Natural Gas
Exterior
Exterior Feature Deck(s)
Garage Spaces 1.0
Amenities Available Beach, Common Grounds, Beach Club
Water Access Y
View Water, Lake
Roof Type Shingle
Accessibility None
Porch Deck(s)
Attached Garage 1
Total Parking Spaces 1
Garage Y
Building
Lot Description Level
Story 2
Foundation Crawl Space
Sewer Public Sewer
Water Public
Architectural Style Contemporary
Level or Stories 2
Additional Building Above Grade
New Construction N
Schools
Middle Schools Southern Regional M.S.
High Schools Southern Regional H.S.
School District Southern Regional Schools
Others
HOA Fee Include Recreation Facility
Senior Community No
Tax ID 31-00147-100-00064
Ownership Fee Simple
Acceptable Financing Cash, Conventional, FHA, USDA
Listing Terms Cash, Conventional, FHA, USDA
Financing Cash,Conventional,FHA,USDA
Special Listing Condition Standard
Read Less Info
Want to know what your home might be worth? Contact us for a FREE valuation!

Our team is ready to help you sell your home for the highest possible price ASAP

Bought with Kimberly Wojcik • Keller Williams Atlantic Shore
GET MORE INFORMATION
Agent | License ID: 0225193218 - VA, 5003479 - MD
+1(703) 298-7037 | jason@jasonandbonnie.com

