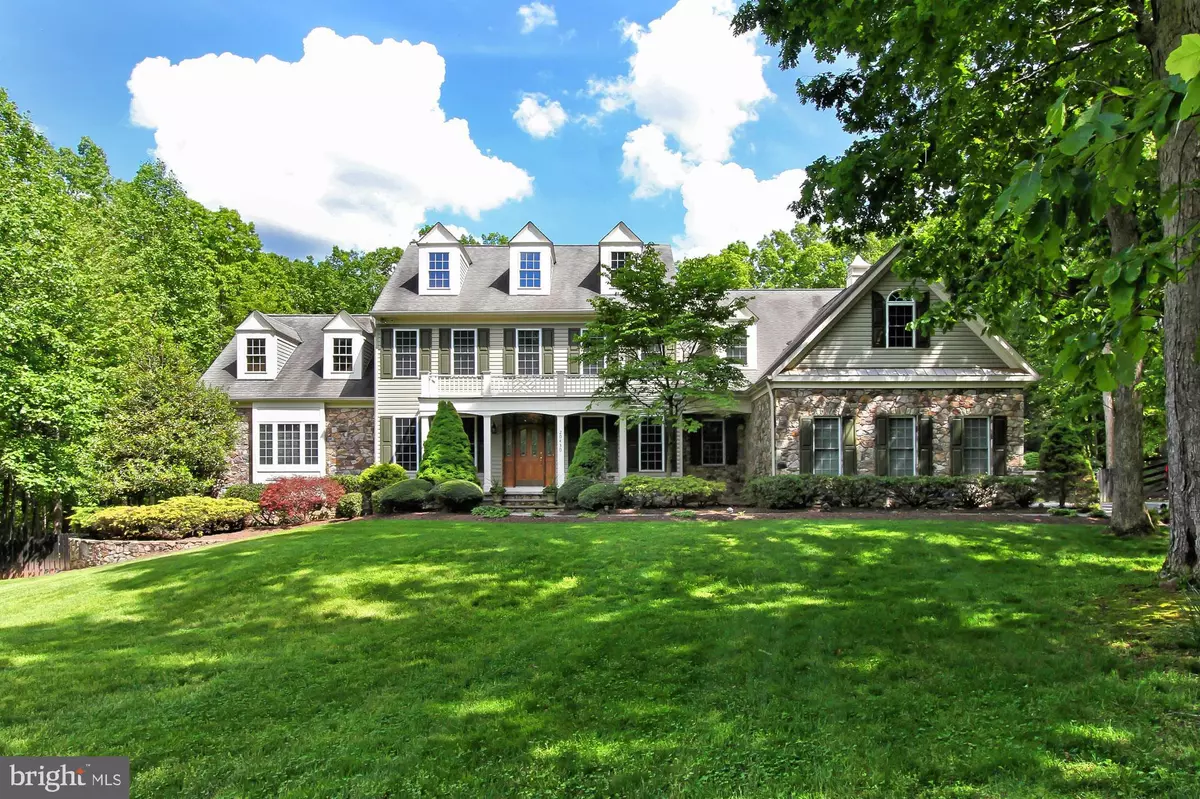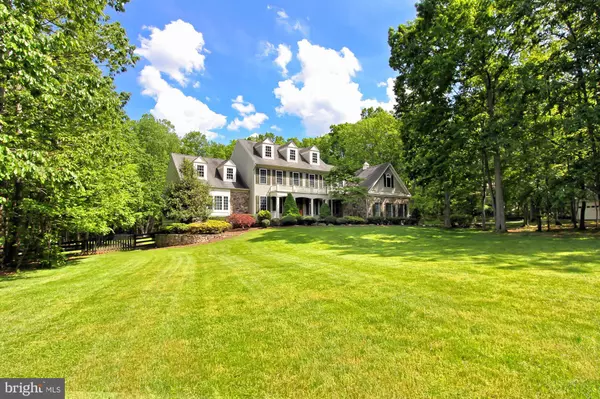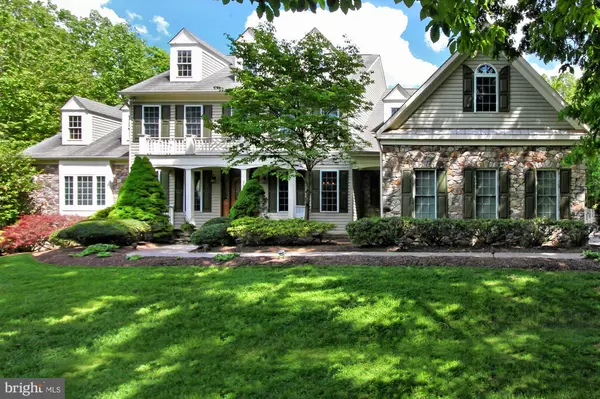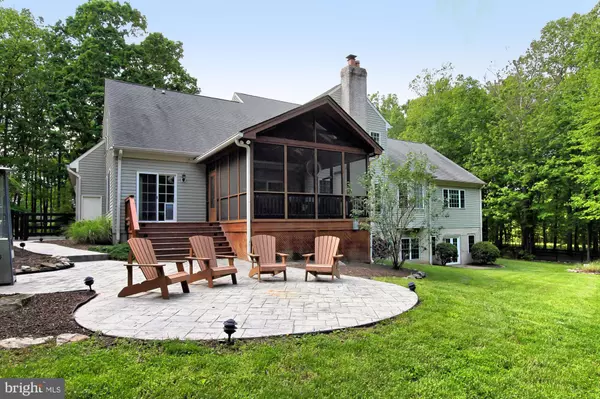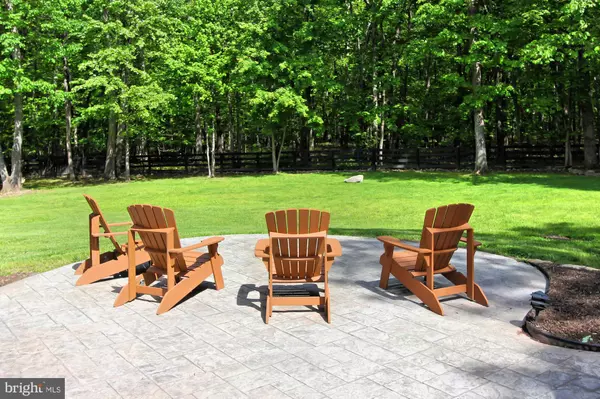$880,000
$880,000
For more information regarding the value of a property, please contact us for a free consultation.
4 Beds
5 Baths
6,342 SqFt
SOLD DATE : 09/12/2019
Key Details
Sold Price $880,000
Property Type Single Family Home
Sub Type Detached
Listing Status Sold
Purchase Type For Sale
Square Footage 6,342 sqft
Price per Sqft $138
Subdivision Rolling Rhodes
MLS Listing ID VALO384036
Sold Date 09/12/19
Style Colonial
Bedrooms 4
Full Baths 4
Half Baths 1
HOA Fees $27/ann
HOA Y/N Y
Abv Grd Liv Area 4,250
Originating Board BRIGHT
Year Built 1998
Annual Tax Amount $8,153
Tax Year 2019
Lot Size 3.000 Acres
Acres 3.0
Property Description
Exquisite custom built home with 4 bedrooms, 4.5 baths nestled on 3 beautiful landscaped and wooded acres in desirable Rolling Rhodes community. 4250 sqft on the top two floors with overall 6200+ sqft total finished space in the home. Many new updates throughout the home, 3 freshly renovated bathrooms, new wide plank hand scraped maple hardwood floors, new carpet and flooring, freshly painted interior and updated lighting. 3 car attached & 1 detached garage, 2 story great room with floor to ceiling stone fireplace with antique wood mantle, updated gourmet kitchen, an abundance of closets, 1st floor master with 2 walk-in closets and fireplace, screen porch with skylights and sun-room. The lower level has over 2000 sqft of finished space with large custom built wet bar, full bath and over 500 sqft of additional storage space. Owner-Agent, Owner is a licensed VA. Real Estate Professional.
Location
State VA
County Loudoun
Zoning RESIDENTIAL
Direction Southwest
Rooms
Basement Full, Fully Finished, Sump Pump, Windows, Walkout Level, Rear Entrance, Daylight, Partial
Main Level Bedrooms 1
Interior
Interior Features Carpet, Ceiling Fan(s), Chair Railings, Crown Moldings, Dining Area, Kitchen - Gourmet, Kitchen - Island, Kitchen - Table Space, Primary Bath(s), Pantry, Recessed Lighting, Walk-in Closet(s), Window Treatments, Bar, Entry Level Bedroom, Laundry Chute, Wet/Dry Bar, Wood Floors
Hot Water Propane
Heating Programmable Thermostat, Central, Zoned, Heat Pump(s), Heat Pump - Gas BackUp
Cooling Ceiling Fan(s), Central A/C, Heat Pump(s), Zoned
Flooring Hardwood, Ceramic Tile, Carpet, Vinyl
Fireplaces Number 2
Fireplaces Type Fireplace - Glass Doors, Gas/Propane, Mantel(s)
Equipment Compactor, Built-In Microwave, Dishwasher, Disposal, Dryer - Front Loading, Exhaust Fan, Icemaker, Humidifier, Refrigerator, Oven/Range - Electric, Trash Compactor, Washer - Front Loading, Water Heater - High-Efficiency, Oven - Wall
Furnishings No
Fireplace Y
Window Features Bay/Bow
Appliance Compactor, Built-In Microwave, Dishwasher, Disposal, Dryer - Front Loading, Exhaust Fan, Icemaker, Humidifier, Refrigerator, Oven/Range - Electric, Trash Compactor, Washer - Front Loading, Water Heater - High-Efficiency, Oven - Wall
Heat Source Electric, Propane - Owned
Laundry Main Floor
Exterior
Exterior Feature Deck(s), Patio(s), Porch(es), Screened
Parking Features Garage - Side Entry, Garage Door Opener
Garage Spaces 9.0
Fence Wood, Wire
Utilities Available Cable TV, Fiber Optics Available, Propane, Electric Available
Water Access N
View Trees/Woods
Roof Type Shingle
Street Surface Paved
Accessibility None
Porch Deck(s), Patio(s), Porch(es), Screened
Road Frontage City/County
Attached Garage 3
Total Parking Spaces 9
Garage Y
Building
Story 3+
Foundation Active Radon Mitigation, Concrete Perimeter
Sewer Approved System, Holding Tank, Grinder Pump, Septic = # of BR
Water Public
Architectural Style Colonial
Level or Stories 3+
Additional Building Above Grade, Below Grade
Structure Type Dry Wall,Cathedral Ceilings,9'+ Ceilings,2 Story Ceilings
New Construction N
Schools
Elementary Schools Evergreen Mill
Middle Schools J. L. Simpson
High Schools Loudoun County
School District Loudoun County Public Schools
Others
HOA Fee Include Other
Senior Community No
Tax ID 277459174000
Ownership Fee Simple
SqFt Source Estimated
Security Features Exterior Cameras,Motion Detectors,Security System,Smoke Detector
Horse Property N
Special Listing Condition Standard
Read Less Info
Want to know what your home might be worth? Contact us for a FREE valuation!

Our team is ready to help you sell your home for the highest possible price ASAP

Bought with Maria L Cheatle • CENTURY 21 New Millennium
"My job is to find and attract mastery-based agents to the office, protect the culture, and make sure everyone is happy! "
GET MORE INFORMATION

