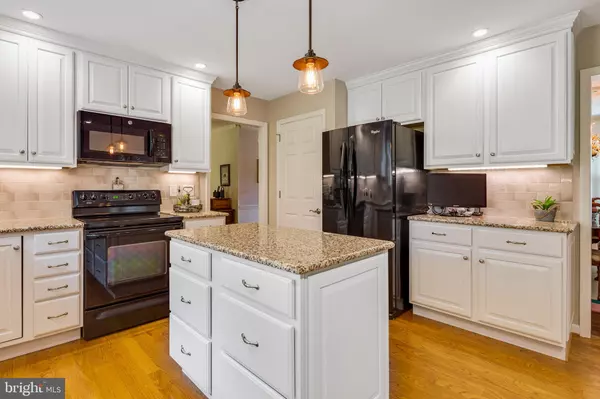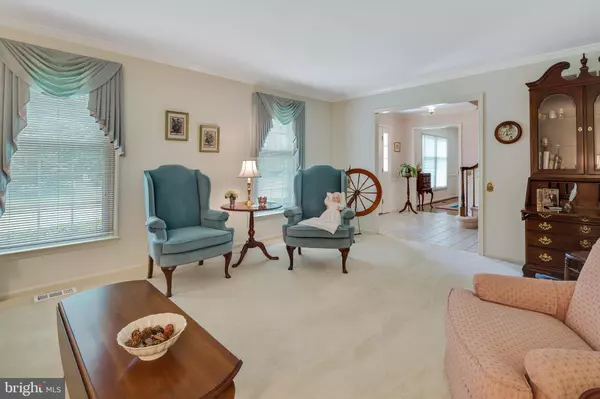$429,900
$429,900
For more information regarding the value of a property, please contact us for a free consultation.
4 Beds
3 Baths
3,270 SqFt
SOLD DATE : 09/12/2019
Key Details
Sold Price $429,900
Property Type Single Family Home
Sub Type Detached
Listing Status Sold
Purchase Type For Sale
Square Footage 3,270 sqft
Price per Sqft $131
Subdivision Limestone Hills
MLS Listing ID DENC483010
Sold Date 09/12/19
Style Colonial
Bedrooms 4
Full Baths 2
Half Baths 1
HOA Fees $23/ann
HOA Y/N Y
Abv Grd Liv Area 2,550
Originating Board BRIGHT
Year Built 1988
Annual Tax Amount $3,975
Tax Year 2018
Lot Size 0.550 Acres
Acres 0.55
Lot Dimensions 78 X 262
Property Description
Showcase 4 BR, 2.1BA colonial in impeccable condition. Current owners have maintained this house in meticulous condition an it shows the minutes you pull up! This home boasts a large flowing floor plan which includes a gracious center hall, formal living & dining rooms, new custom white kitchen w/granite counters, gleaming hardwoods and a slider to a brick patio. The focal point of the family room is a brick fireplace, Berber carpeting, and sliders which lead to a deck with custom awning. There is also a office and laundry on the mail level. The second floor consists of four bedrooms including a large master w/dressing area, walk in closet w/organizers, and an updated full bath. There are three additional good sized bedrooms, and a hall bath. The lower level includes a large great room w/bar & built-ins and an unfinished storage area. Noteworthy updates & upgrades include: gleaming hardwoods, professionally painted interior, HVAC, 30 year architectural roof, high performance windows, sliding glass & garage doors, gutters wrapped fascia & soffits, deck, hot tub, two-car garage on a premium .55 acre lot. Come see why Limestone Hills is consistently rated as one of the best communities in Delaware to live in!
Location
State DE
County New Castle
Area Elsmere/Newport/Pike Creek (30903)
Zoning NCPUD
Rooms
Other Rooms Living Room, Dining Room, Primary Bedroom, Bedroom 2, Bedroom 3, Bedroom 4, Kitchen, Family Room, Den, Great Room, Laundry
Basement Partially Finished
Interior
Hot Water Electric
Heating Heat Pump - Electric BackUp
Cooling Central A/C
Fireplaces Number 1
Fireplaces Type Brick
Fireplace Y
Heat Source Electric
Laundry Main Floor
Exterior
Exterior Feature Deck(s), Patio(s), Brick
Fence Split Rail
Utilities Available Under Ground
Water Access N
Accessibility None
Porch Deck(s), Patio(s), Brick
Garage N
Building
Lot Description Sloping
Story 2
Foundation Block
Sewer Public Sewer
Water Public
Architectural Style Colonial
Level or Stories 2
Additional Building Above Grade, Below Grade
New Construction N
Schools
Elementary Schools Cooke
Middle Schools Dupont H
High Schools Mckean
School District Red Clay Consolidated
Others
HOA Fee Include Common Area Maintenance,Snow Removal
Senior Community No
Tax ID 08-024.40-112
Ownership Fee Simple
SqFt Source Assessor
Acceptable Financing Cash, Conventional, FHA
Horse Property N
Listing Terms Cash, Conventional, FHA
Financing Cash,Conventional,FHA
Special Listing Condition Standard
Read Less Info
Want to know what your home might be worth? Contact us for a FREE valuation!

Our team is ready to help you sell your home for the highest possible price ASAP

Bought with Craig A Schwartz • Patterson-Schwartz-Hockessin
GET MORE INFORMATION
Agent | License ID: 0225193218 - VA, 5003479 - MD
+1(703) 298-7037 | jason@jasonandbonnie.com






