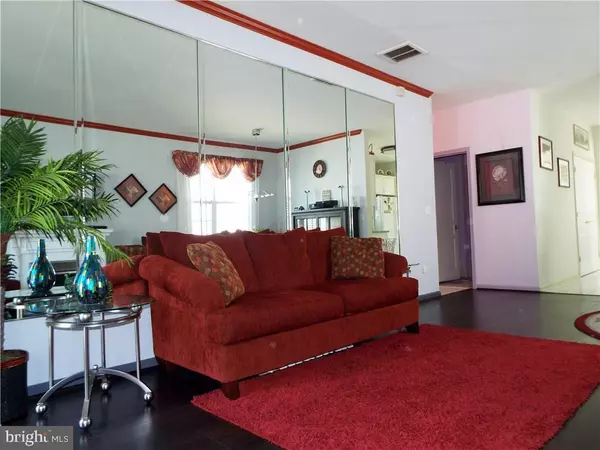$190,000
$195,000
2.6%For more information regarding the value of a property, please contact us for a free consultation.
2 Beds
2 Baths
1,230 SqFt
SOLD DATE : 10/02/2017
Key Details
Sold Price $190,000
Property Type Single Family Home
Sub Type Detached
Listing Status Sold
Purchase Type For Sale
Square Footage 1,230 sqft
Price per Sqft $154
Subdivision Little Egg Harbor
MLS Listing ID NJOC167174
Sold Date 10/02/17
Style Other
Bedrooms 2
Full Baths 2
HOA Fees $129/mo
HOA Y/N Y
Abv Grd Liv Area 1,230
Originating Board JSMLS
Year Built 2004
Annual Tax Amount $3,758
Tax Year 2016
Lot Dimensions 56x96
Property Description
Immaculate, Emerson model in desirable Cranberry Creek boasts many options/upgrades. Covered front porch, Living/dining room combo has 9 ft ceilings w/crown molding, engineered wood floors, fireplace. Eat in Kitchen and attached 10x10' breakfast/sunroom w/skylights and ceiling fan have white 12x12 ceramic floor tiles, 42in white cabinets w/crown molding, glass insert doors, corian counters, pantry and upgraded appliances. sliding glass doors in the breakfast area lead to a three season room with tinted vinyl windows. Private rear yard has huge 10x20' paver patio and nice landscaping. Large master BR w/wood engineered flooring, crown molding, walk in closet and a master bath w/shower stall. Guest BR-office w/wood engineered floors, crown molding. Baths have upgrade vanity cabinets. Attached, direct entry garage. Solar panels on rear roof gives you a monthly electric bill of $60.00. Other intems include CENTTRAL VAC, sprinkler system and low HOA fees which haven't risen in 14 years.,Cranberry Creek is a great place to live with a clubhouse with exercise room, gathering room with fireplace and tv area. Clubs, trips, socials, tennis, bocce, putting green, heated built in pool..what's not to love. HOA fees only $129.00 a month. Come and give us a visit.
Location
State NJ
County Ocean
Area Little Egg Harbor Twp (21517)
Zoning RESISENTIA
Interior
Interior Features Attic, Entry Level Bedroom, Window Treatments, Ceiling Fan(s), Floor Plan - Open, Pantry, Primary Bath(s), Stall Shower, Walk-in Closet(s)
Hot Water Natural Gas
Heating Forced Air
Cooling Central A/C
Flooring Ceramic Tile, Fully Carpeted, Wood
Fireplaces Number 1
Fireplaces Type Electric
Equipment Dishwasher, Dryer, Oven/Range - Gas, Refrigerator, Stove, Washer
Furnishings No
Fireplace Y
Appliance Dishwasher, Dryer, Oven/Range - Gas, Refrigerator, Stove, Washer
Heat Source Natural Gas, Solar
Exterior
Garage Spaces 1.0
Amenities Available Basketball Courts, Other, Community Center, Common Grounds, Exercise Room, Picnic Area, Putting Green, Shuffleboard, Tennis Courts, Retirement Community
Water Access N
Roof Type Shingle
Accessibility None
Attached Garage 1
Total Parking Spaces 1
Garage Y
Building
Story 1
Foundation Slab
Sewer Public Sewer
Water Public
Architectural Style Other
Level or Stories 1
Additional Building Above Grade
New Construction N
Schools
School District Pinelands Regional Schools
Others
HOA Fee Include Lawn Maintenance,Pool(s),Management,All Ground Fee,Common Area Maintenance,Snow Removal
Senior Community Yes
Tax ID 17-00282-0000-00006-91
Ownership Fee Simple
Special Listing Condition Standard
Read Less Info
Want to know what your home might be worth? Contact us for a FREE valuation!

Our team is ready to help you sell your home for the highest possible price ASAP

Bought with Jamie Armstrong • Weichert Realtors - Ship Bottom
GET MORE INFORMATION
Agent | License ID: 0225193218 - VA, 5003479 - MD
+1(703) 298-7037 | jason@jasonandbonnie.com






