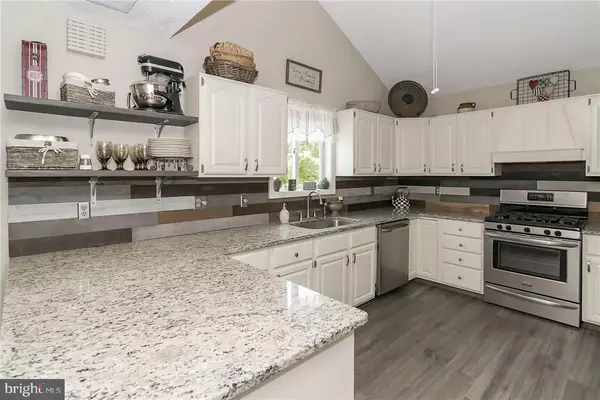$435,000
$439,000
0.9%For more information regarding the value of a property, please contact us for a free consultation.
3 Beds
3 Baths
2,192 SqFt
SOLD DATE : 06/28/2019
Key Details
Sold Price $435,000
Property Type Single Family Home
Sub Type Detached
Listing Status Sold
Purchase Type For Sale
Square Footage 2,192 sqft
Price per Sqft $198
Subdivision Forked River - Sunrise Beach
MLS Listing ID NJOC142552
Sold Date 06/28/19
Style Contemporary
Bedrooms 3
Full Baths 2
Half Baths 1
HOA Fees $3/mo
HOA Y/N Y
Abv Grd Liv Area 2,192
Originating Board JSMLS
Annual Tax Amount $10,181
Tax Year 2018
Lot Dimensions 83x90
Property Description
Chic reverse living contemporary located in prestigious Sunrise Beach and 2nd lagoon to the bay. Generously proportioned main level open floor plan offers soaring ceilings, skylight and abundant sliders creating an inviting and airy ambiance. Chef's kitchen features endless cabinets, impressive granite countertops, SS appliances and dining area looking out to water views. Large, spacious living room with wood burning fireplace as a focal point is bordered by sliders, one leading to the all season room, beckoning you to sit, relax and enjoy the views. Slider in dining area leads to decking providing sunshine and warm breezes. For incredible panoramic bay views, go up the deck?s spiral stairs to a private, romantic rooftop deck. Master bedroom with full master bath also on main level as well as a guest half bath. Downstairs, there are two add?l bedrooms, full bath, laundry room and cozy den with wet bar.,Deep, wide lagoon can accommodate all types of water crafts! Maintenance-free property with outdoor shower, water/elec at dock and many charming features such as hand pumped well in backyard and bench under the shade of a tree. Community offers use of boat ramp and private bay beach and picnic area.
Location
State NJ
County Ocean
Area Lacey Twp (21513)
Zoning RES.
Interior
Interior Features Entry Level Bedroom, Window Treatments, Breakfast Area, Ceiling Fan(s), Crown Moldings, Kitchen - Island, Floor Plan - Open, Wet/Dry Bar, Primary Bath(s)
Heating Baseboard - Hot Water
Cooling Central A/C
Flooring Ceramic Tile
Fireplaces Number 1
Fireplaces Type Wood
Equipment Central Vacuum, Dishwasher, Dryer, Oven/Range - Gas, Refrigerator, Stove, Washer
Furnishings No
Fireplace Y
Window Features Skylights
Appliance Central Vacuum, Dishwasher, Dryer, Oven/Range - Gas, Refrigerator, Stove, Washer
Heat Source Natural Gas
Exterior
Exterior Feature Deck(s), Patio(s)
Garage Spaces 1.0
Water Access Y
View Water, Bay
Roof Type Shingle
Accessibility None
Porch Deck(s), Patio(s)
Attached Garage 1
Total Parking Spaces 1
Garage Y
Building
Lot Description Bulkheaded, Cul-de-sac
Foundation Crawl Space
Sewer Public Sewer
Water Public
Architectural Style Contemporary
Additional Building Above Grade
New Construction N
Schools
School District Lacey Township Public Schools
Others
HOA Fee Include Other
Senior Community No
Tax ID 13-00373-0000-00042
Ownership Fee Simple
Special Listing Condition Standard
Read Less Info
Want to know what your home might be worth? Contact us for a FREE valuation!

Our team is ready to help you sell your home for the highest possible price ASAP

Bought with Non Subscribing Member • Non Subscribing Office
GET MORE INFORMATION
Agent | License ID: 0225193218 - VA, 5003479 - MD
+1(703) 298-7037 | jason@jasonandbonnie.com






