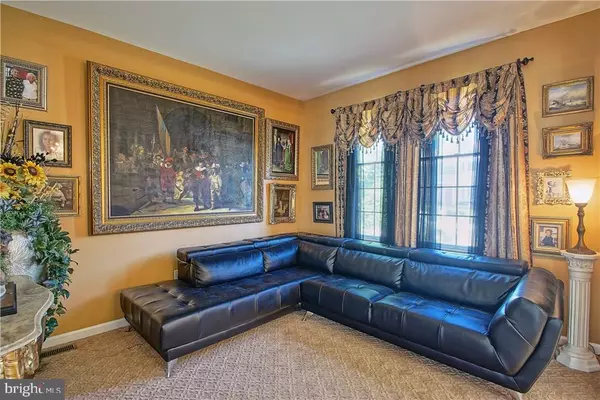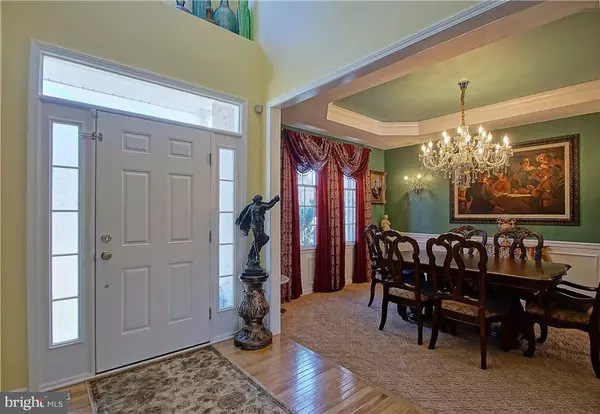$319,000
$319,900
0.3%For more information regarding the value of a property, please contact us for a free consultation.
4 Beds
3 Baths
2,600 SqFt
SOLD DATE : 05/30/2018
Key Details
Sold Price $319,000
Property Type Single Family Home
Sub Type Detached
Listing Status Sold
Purchase Type For Sale
Square Footage 2,600 sqft
Price per Sqft $122
Subdivision Little Egg Harbor
MLS Listing ID NJOC157346
Sold Date 05/30/18
Style Colonial
Bedrooms 4
Full Baths 2
Half Baths 1
HOA Y/N N
Abv Grd Liv Area 2,600
Originating Board JSMLS
Year Built 2005
Annual Tax Amount $6,242
Tax Year 2017
Lot Dimensions 75x124
Property Description
Better than NEW! Welcome Home to this exquisite property on a private cul-de-sac. Enter a stunning 2-story foyer flanked by formal LR & DR w/ tray ceiling. Entire house features 9ft ceilings! Eat-in kitchen w/ 42? oak cabinets, granite countertops, 2 pantries & laundry room. Great Room w/gas fireplace. Expansive Master BR has 2 walk-in closets & beautiful ensuite w/granite shower, soaking tub, heated floor, & linen closet. ALL BRs have closets w/custom cabinetry. Add?l features incl. crystal chandeliers w/dimmers, decorative molding & wainscoting, gleaming hard wood floors, 2-car oversized garage w/ample storage and workbench, full semi-finished basement, front/back sprinkler system, 2-zone heat & air, elegant maintenance-free landscaping, large cement patio for alfresco dining, fenced-in level backyard, security system, custom window treatments, and much more! This meticulously decorated residence offers a masterful blend of Old-World elegance and modern amenities.
Location
State NJ
County Ocean
Area Little Egg Harbor Twp (21517)
Zoning R150
Rooms
Basement Full, Partially Finished, Workshop
Interior
Interior Features Attic, Window Treatments, Ceiling Fan(s), Crown Moldings, Floor Plan - Open, Pantry, Recessed Lighting, Primary Bath(s), Soaking Tub, Stall Shower, Walk-in Closet(s)
Hot Water Natural Gas
Heating Forced Air, Zoned
Cooling Central A/C, Zoned
Flooring Ceramic Tile, Fully Carpeted, Wood
Fireplaces Number 1
Fireplaces Type Gas/Propane
Equipment Dishwasher, Disposal, Dryer, Oven/Range - Gas, Built-In Microwave, Refrigerator, Stove, Washer
Furnishings Partially
Fireplace Y
Window Features Screens
Appliance Dishwasher, Disposal, Dryer, Oven/Range - Gas, Built-In Microwave, Refrigerator, Stove, Washer
Heat Source Natural Gas
Exterior
Exterior Feature Patio(s)
Parking Features Oversized, Additional Storage Area
Garage Spaces 2.0
Fence Partially
Water Access N
Roof Type Shingle
Accessibility None
Porch Patio(s)
Attached Garage 2
Total Parking Spaces 2
Garage Y
Building
Lot Description Cul-de-sac, Level
Building Description 2 Story Ceilings, Security System
Story 2
Sewer Public Sewer
Water Public
Architectural Style Colonial
Level or Stories 2
Additional Building Above Grade
Structure Type 2 Story Ceilings
New Construction N
Schools
School District Pinelands Regional Schools
Others
Senior Community No
Tax ID 17-00282-0000-00001-08
Ownership Fee Simple
Security Features Security System
Special Listing Condition Standard
Read Less Info
Want to know what your home might be worth? Contact us for a FREE valuation!

Our team is ready to help you sell your home for the highest possible price ASAP

Bought with Non Subscribing Member • Non Subscribing Office
GET MORE INFORMATION
Agent | License ID: 0225193218 - VA, 5003479 - MD
+1(703) 298-7037 | jason@jasonandbonnie.com






