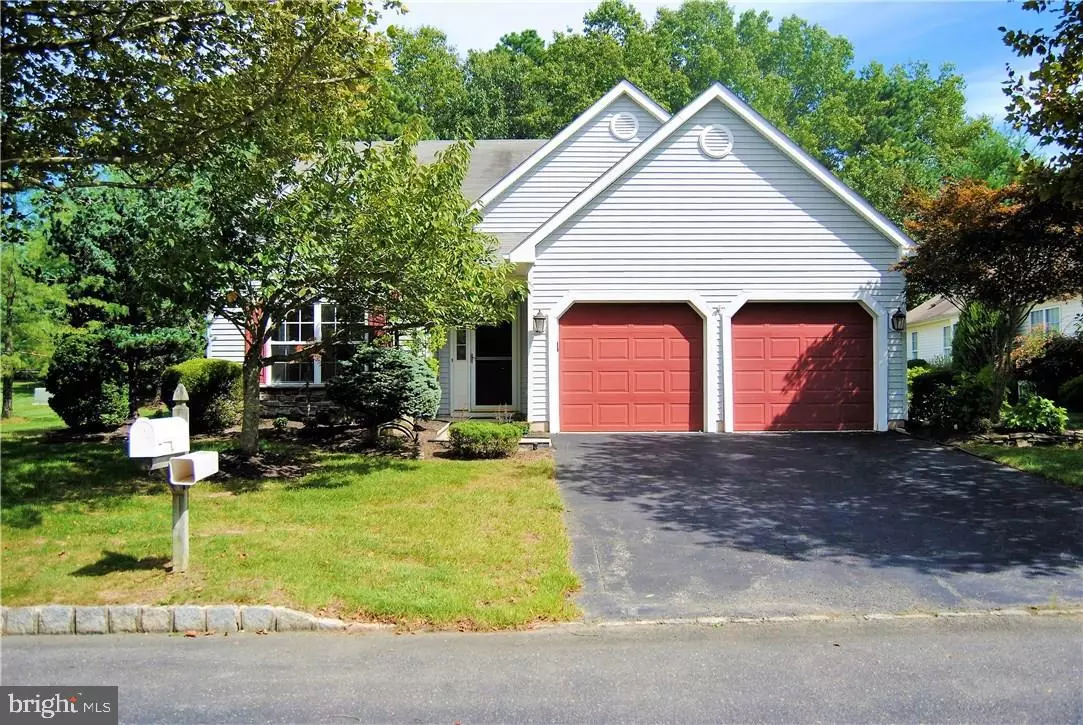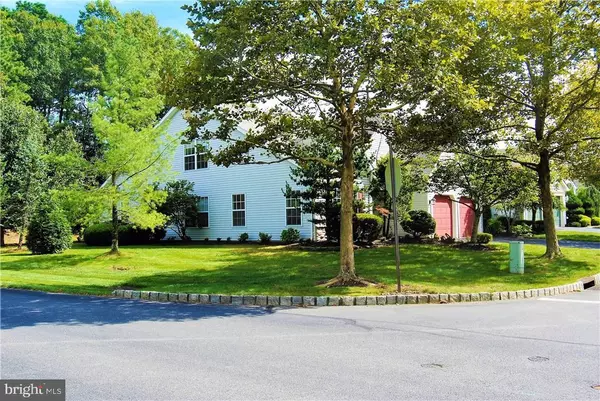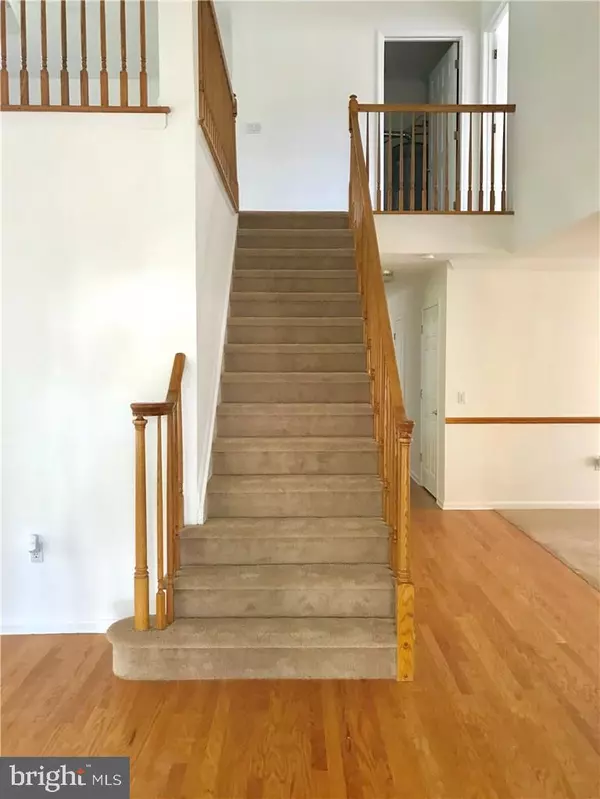$275,000
$295,000
6.8%For more information regarding the value of a property, please contact us for a free consultation.
3 Beds
3 Baths
2,962 SqFt
SOLD DATE : 10/29/2018
Key Details
Sold Price $275,000
Property Type Single Family Home
Sub Type Detached
Listing Status Sold
Purchase Type For Sale
Square Footage 2,962 sqft
Price per Sqft $92
Subdivision Lakewood
MLS Listing ID NJOC163396
Sold Date 10/29/18
Style Ranch/Rambler
Bedrooms 3
Full Baths 3
HOA Fees $167/mo
HOA Y/N Y
Abv Grd Liv Area 2,962
Originating Board JSMLS
Year Built 1999
Annual Tax Amount $6,774
Tax Year 2017
Lot Dimensions 53x154
Property Description
PRICED TO SELL! Newly installed carpet throughout the home (May 2018). This Fairways II model is positioned on a wooded, CORNER lot...featuring a TWO CAR GARAGE, spacious living room with gleaming HARDWOOD FLOORS & VAULTED ceiling, a dining room dressed with crown molding, & an eat in kitchen open to the family room. Spend your winters nestled near the fireplace or tend to your plants in the cozy, yet light & airy FOUR SEASON bonus room. The master suite hosts a vaulted ceiling, a large closet with BUILT IN shelving, & a private bath. A second bedroom, full bath, and a laundry room add to the wow factor of the first floor plan. Upstairs is just as impressive with a ROOMY loft, 3rd bedroom/full bath and walk in closet. Entertain outside on the private backyard patio or join the community?s magnificent list of amenities. The Fairways is conveniently close to dining, shopping, the Garden State Parkway & public transportation. Home protection plan included with purchase.
Location
State NJ
County Ocean
Area Lakewood Twp (21515)
Zoning R40
Interior
Interior Features Attic, Entry Level Bedroom, Window Treatments, Ceiling Fan(s), Crown Moldings, Floor Plan - Open, Pantry, Master Bath(s), Soaking Tub, Stall Shower
Hot Water Natural Gas
Heating Forced Air, Zoned
Cooling Central A/C, Zoned
Flooring Ceramic Tile, Fully Carpeted, Wood
Fireplaces Number 1
Fireplaces Type Gas/Propane
Equipment Dishwasher, Dryer, Oven/Range - Gas, Built-In Microwave, Refrigerator, Stove, Washer
Furnishings No
Fireplace Y
Window Features Skylights,Double Hung,Palladian
Appliance Dishwasher, Dryer, Oven/Range - Gas, Built-In Microwave, Refrigerator, Stove, Washer
Heat Source Natural Gas
Exterior
Exterior Feature Patio(s)
Parking Features Garage Door Opener
Garage Spaces 2.0
Amenities Available Bike Trail, Other, Community Center, Exercise Room, Gated Community, Jog/Walk Path, Picnic Area, Security, Tennis Courts, Retirement Community
Water Access N
View Trees/Woods
Roof Type Shingle
Accessibility None
Porch Patio(s)
Attached Garage 2
Total Parking Spaces 2
Garage Y
Building
Lot Description Corner
Story 2
Foundation Slab
Sewer Public Sewer
Water Public, Well
Architectural Style Ranch/Rambler
Level or Stories 2
Additional Building Above Grade
Structure Type 2 Story Ceilings
New Construction N
Schools
School District Lakewood Township Public Schools
Others
HOA Fee Include Pool(s),Lawn Maintenance,Snow Removal,Trash
Senior Community Yes
Tax ID 15-00524-07-00033
Ownership Fee Simple
Special Listing Condition Standard
Read Less Info
Want to know what your home might be worth? Contact us for a FREE valuation!

Our team is ready to help you sell your home for the highest possible price ASAP

Bought with Non Subscriber_BR • Non Subscribing Office
GET MORE INFORMATION
Agent | License ID: 0225193218 - VA, 5003479 - MD
+1(703) 298-7037 | jason@jasonandbonnie.com






