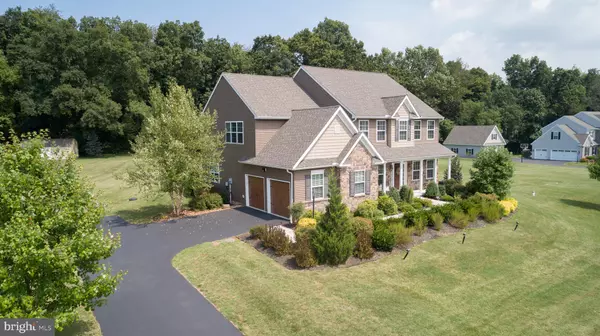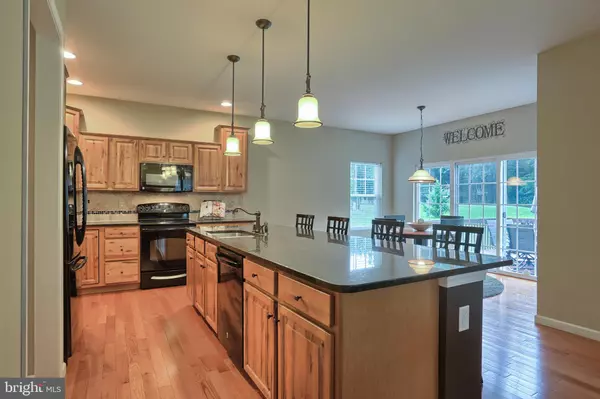$375,000
$375,000
For more information regarding the value of a property, please contact us for a free consultation.
4 Beds
3 Baths
3,444 SqFt
SOLD DATE : 09/12/2019
Key Details
Sold Price $375,000
Property Type Single Family Home
Sub Type Detached
Listing Status Sold
Purchase Type For Sale
Square Footage 3,444 sqft
Price per Sqft $108
Subdivision Apple Creek
MLS Listing ID PALN108372
Sold Date 09/12/19
Style Traditional
Bedrooms 4
Full Baths 2
Half Baths 1
HOA Y/N N
Abv Grd Liv Area 3,444
Originating Board BRIGHT
Year Built 2013
Annual Tax Amount $6,161
Tax Year 2020
Lot Size 1.200 Acres
Acres 1.2
Property Description
You must see this like-new two-story colonial, located in the lovely neighborhood of Apple Creek, within the ELCO school district! The former community model, this 3400+ square foot home has so much to offer with a ton of upgrades and is located on a quiet culdesac. The first floor offers an impressive entryway leading into the a bright and open living space which includes a large family room with beautiful stone gas fireplace and incredible kitchen area. The huge island with granite countertops and custom cabinets offers the perfect spot for entertaining. Just off the island you will find an informal eating area overlooking the rear yard. More entertaining space can be found in the formal dining area or take a look at the lovely office space filled with an entire wall of beautiful built-ins. Rounding out the first floor is a spacious half bath and the separate mudroom area just off the garage. The second floor boasts 4 bedrooms and 2.5 baths. The large owner's suite includes a great walk-in closet and a spacious private bathroom with a jetted tub, granite double bowl sink, and tiled shower. Three additional bedrooms are located on the second floor which all have their own walk-in closets and are bright and inviting. The main bath has two sinks with granite counters and a separate tub/shower area. The laundry room is located on the second floor as well and has a designated space for storage and folding. Moving outside, enjoy the green space this home offers situated on over an acre and backing up to wooded privacy. With it's welcoming front porch and professional landscaping this home is simply a must-see!
Location
State PA
County Lebanon
Area Jackson Twp (13223)
Zoning RESIDENTIAL
Rooms
Other Rooms Living Room, Dining Room, Primary Bedroom, Bedroom 2, Bedroom 3, Bedroom 4, Kitchen, Study, Laundry, Bathroom 1, Primary Bathroom, Half Bath
Basement Unfinished, Poured Concrete
Interior
Interior Features Built-Ins, Carpet, Floor Plan - Open, Kitchen - Island, Primary Bath(s), Recessed Lighting, Soaking Tub, Upgraded Countertops, Water Treat System, Wood Floors
Heating Forced Air
Cooling Central A/C
Flooring Carpet, Hardwood, Ceramic Tile
Fireplaces Number 1
Fireplaces Type Gas/Propane
Equipment Built-In Microwave, Dishwasher, Disposal, Oven/Range - Electric, Water Heater
Fireplace Y
Window Features ENERGY STAR Qualified
Appliance Built-In Microwave, Dishwasher, Disposal, Oven/Range - Electric, Water Heater
Heat Source Natural Gas
Laundry Upper Floor
Exterior
Exterior Feature Deck(s)
Parking Features Garage - Side Entry
Garage Spaces 12.0
Utilities Available Cable TV
Water Access N
Roof Type Shingle
Street Surface Black Top
Accessibility None
Porch Deck(s)
Road Frontage Boro/Township
Attached Garage 2
Total Parking Spaces 12
Garage Y
Building
Lot Description Backs to Trees
Story 2
Sewer Septic Exists
Water Well
Architectural Style Traditional
Level or Stories 2
Additional Building Above Grade, Below Grade
Structure Type Dry Wall
New Construction N
Schools
School District Eastern Lebanon County
Others
Senior Community No
Tax ID 23-2368879-396921-0000
Ownership Fee Simple
SqFt Source Assessor
Security Features Smoke Detector
Acceptable Financing Cash, Conventional, FHA, VA
Horse Property N
Listing Terms Cash, Conventional, FHA, VA
Financing Cash,Conventional,FHA,VA
Special Listing Condition Standard
Read Less Info
Want to know what your home might be worth? Contact us for a FREE valuation!

Our team is ready to help you sell your home for the highest possible price ASAP

Bought with Gina Casner • Coldwell Banker Realty
GET MORE INFORMATION
Agent | License ID: 0225193218 - VA, 5003479 - MD
+1(703) 298-7037 | jason@jasonandbonnie.com






