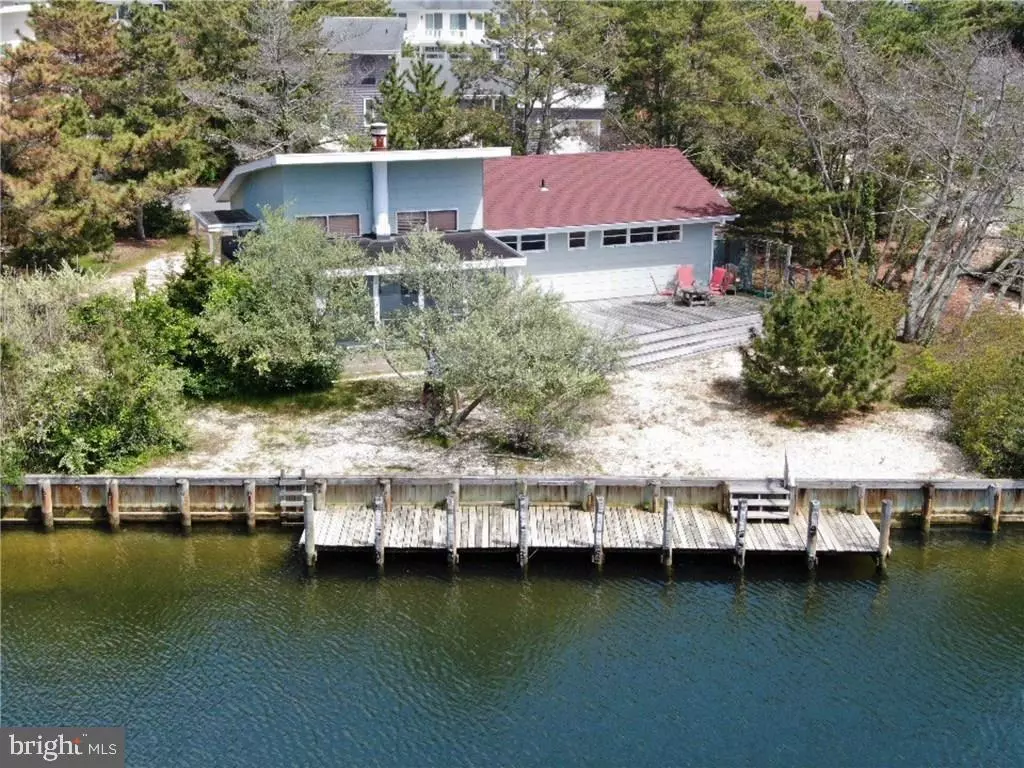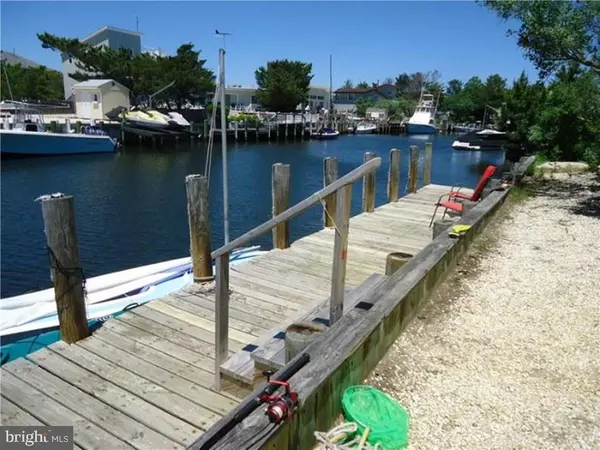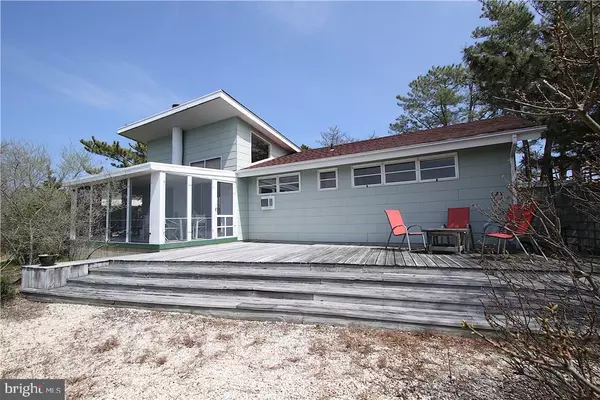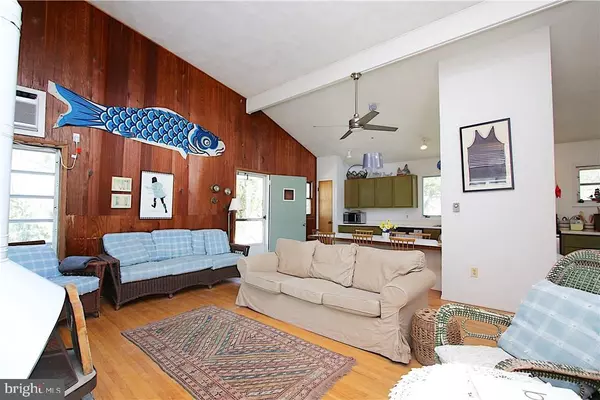$920,000
$959,000
4.1%For more information regarding the value of a property, please contact us for a free consultation.
3 Beds
2 Baths
1,096 SqFt
SOLD DATE : 08/05/2019
Key Details
Sold Price $920,000
Property Type Single Family Home
Sub Type Detached
Listing Status Sold
Purchase Type For Sale
Square Footage 1,096 sqft
Price per Sqft $839
Subdivision Loveladies
MLS Listing ID NJOC138862
Sold Date 08/05/19
Style Ranch/Rambler
Bedrooms 3
Full Baths 1
Half Baths 1
HOA Y/N N
Abv Grd Liv Area 1,096
Originating Board JSMLS
Year Built 1964
Annual Tax Amount $8,408
Tax Year 2018
Lot Dimensions 100x100
Property Description
Harbor Classic, a lagoon front Loveladies Harbor home featuring 3 bedrooms and 1.5 baths. This non-reverse ranch-style home has been the summer retreat for 3-generations. The private wooded property and back deck allows for one to relax and reboot. The living area opens to a screened porch for extended entertaining. Enjoy easy water access with the 100? ft of bulkhead and cantilevered dock. As you enter, the high ceiling gives a feeling of openness and light. The original wood floors throughout the house adds to its classic character. Located towards the end of Cranberry Drive for extra peace and quiet. In recent years, the family has garnished a rental income of $2,250 per week. The 2019 season has 8 weeks rented. Enjoy some of the summer weeks yourself while planning to renovate or rebuild on this 100? X 100? waterfront property. Your waterfront life style is yours for the making!,The house is being sold As-Is condition. Furniture and furnishings as per Inventory.
Location
State NJ
County Ocean
Area Long Beach Twp (21518)
Zoning R10
Interior
Interior Features Entry Level Bedroom, Breakfast Area, Ceiling Fan(s), Floor Plan - Open, Primary Bath(s), Walk-in Closet(s), Wood Stove
Heating Baseboard - Electric
Cooling Wall Unit
Flooring Wood
Fireplaces Number 1
Fireplaces Type Free Standing
Equipment Cooktop, Dishwasher, Oven/Range - Electric, Built-In Microwave, Refrigerator, Washer/Dryer Stacked, Stove
Furnishings Partially
Fireplace Y
Window Features Casement,Screens
Appliance Cooktop, Dishwasher, Oven/Range - Electric, Built-In Microwave, Refrigerator, Washer/Dryer Stacked, Stove
Heat Source Electric
Exterior
Exterior Feature Deck(s), Screened
Water Access Y
View Water, Canal
Roof Type Shingle
Accessibility None
Porch Deck(s), Screened
Garage N
Building
Lot Description Bulkheaded, Level
Story 1
Foundation Crawl Space
Sewer Public Sewer
Water Public
Architectural Style Ranch/Rambler
Level or Stories 1
Additional Building Above Grade
New Construction N
Schools
Middle Schools Southern Regional M.S.
High Schools Southern Regional H.S.
School District Southern Regional Schools
Others
Senior Community No
Tax ID 18-00020-176-00015
Ownership Fee Simple
Acceptable Financing Conventional
Listing Terms Conventional
Financing Conventional
Special Listing Condition Probate Listing
Read Less Info
Want to know what your home might be worth? Contact us for a FREE valuation!

Our team is ready to help you sell your home for the highest possible price ASAP

Bought with Raymond Procaccini • Jersea Realty, LLC - SB
GET MORE INFORMATION
Agent | License ID: 0225193218 - VA, 5003479 - MD
+1(703) 298-7037 | jason@jasonandbonnie.com






