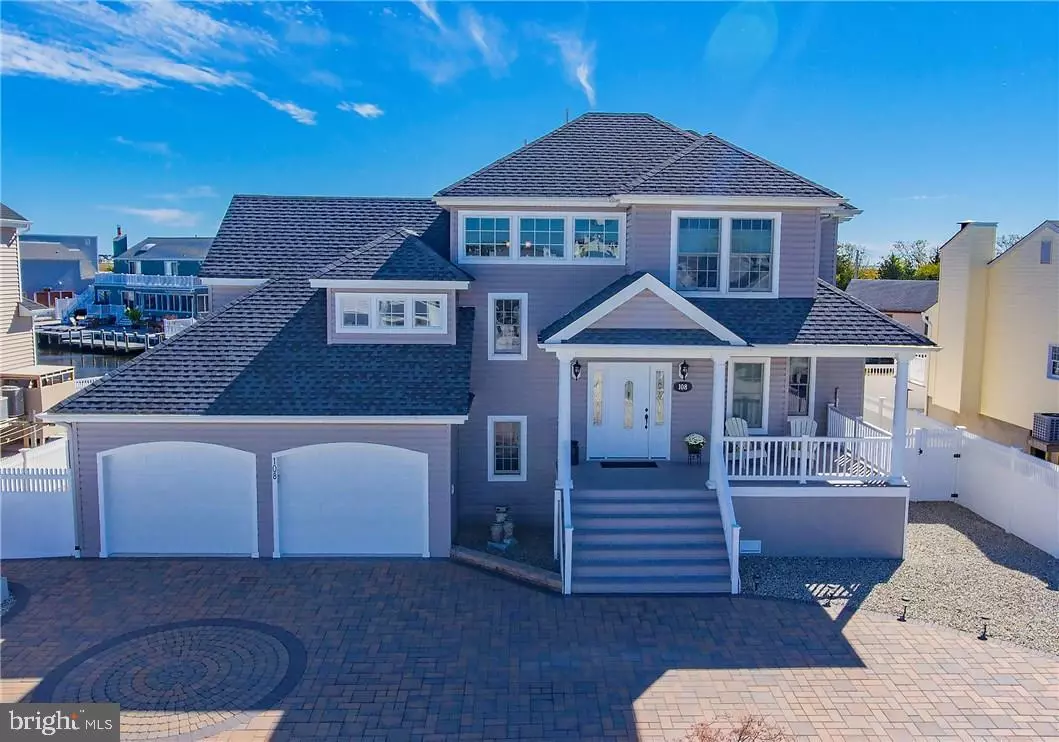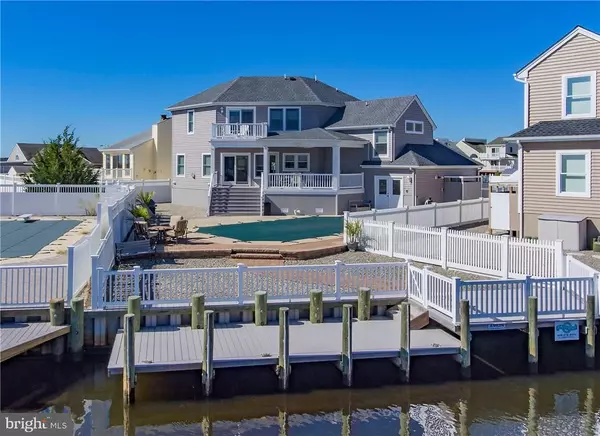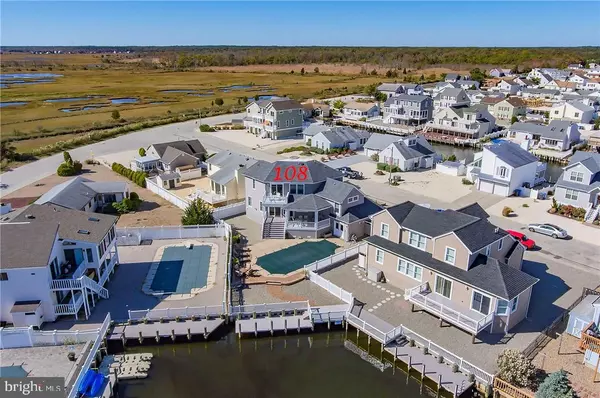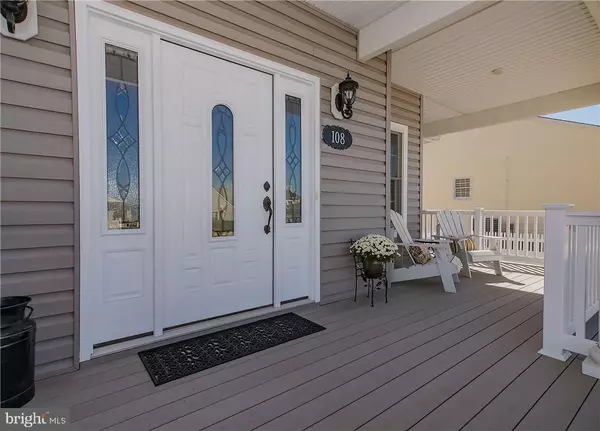$750,000
$764,900
1.9%For more information regarding the value of a property, please contact us for a free consultation.
5 Beds
4 Baths
2,250 SqFt
SOLD DATE : 11/13/2018
Key Details
Sold Price $750,000
Property Type Single Family Home
Sub Type Detached
Listing Status Sold
Purchase Type For Sale
Square Footage 2,250 sqft
Price per Sqft $333
Subdivision Village Harbour - East Point
MLS Listing ID NJOC156146
Sold Date 11/13/18
Style Other
Bedrooms 5
Full Baths 3
Half Baths 1
HOA Y/N N
Abv Grd Liv Area 2,250
Originating Board JSMLS
Year Built 2013
Annual Tax Amount $11,072
Tax Year 2016
Lot Dimensions 75x80
Property Description
Stafford Twp - Village Harbor - This a Custom Built Home you won't want to miss! Don't let this unique property pass you by. The curb appeal will invite you into a magical experience of beauty and charm. The kitchen has the highest quality of appliances imaginable complete Stainless Steel package which includes a 36" Bertazonni Professional Range 36"dual motor professional vent, Blanco Granite countertops, 18'x12'2' granite top center island, ceramic backsplash living room and dining room are open you can all be a part of the celebration. Than bring your party outside just open the kitchen door and step outside onto the 12'8"x19'6' fiberglass deck have a drink, take a boat ride or dive right into your 16'x39' in ground pool!! The back of this house is awesome! It is the best of both waterfront location is excellent! 5 Bedrooms, 3 Full Baths, 1 Powder Room many extras were put into this custom built home! Call for more details!
Location
State NJ
County Ocean
Area Stafford Twp (21531)
Zoning RR1
Rooms
Other Rooms Living Room, Dining Room, Primary Bedroom, Kitchen, Other, Screened Porch, Additional Bedroom
Interior
Interior Features Window Treatments, Ceiling Fan(s), Kitchen - Island, Pantry, Recessed Lighting, Stall Shower
Hot Water Natural Gas
Heating Forced Air, Zoned
Cooling Central A/C, Zoned
Flooring Laminated
Fireplaces Number 1
Fireplaces Type Gas/Propane
Equipment Dishwasher, Oven/Range - Gas, Built-In Microwave, Refrigerator, Stove
Furnishings No
Fireplace Y
Window Features Insulated
Appliance Dishwasher, Oven/Range - Gas, Built-In Microwave, Refrigerator, Stove
Heat Source Natural Gas
Exterior
Exterior Feature Deck(s), Porch(es)
Garage Spaces 2.0
Fence Partially
Pool In Ground
Water Access Y
View Water, Canal
Roof Type Shingle
Accessibility None
Porch Deck(s), Porch(es)
Total Parking Spaces 2
Garage Y
Building
Lot Description Bulkheaded
Story 3+
Foundation Crawl Space
Sewer Public Sewer
Water Public
Architectural Style Other
Level or Stories 3+
Additional Building Above Grade
Structure Type 2 Story Ceilings
New Construction N
Schools
School District Southern Regional Schools
Others
Senior Community No
Tax ID 31-00147-79-00005
Ownership Fee Simple
Special Listing Condition Standard
Read Less Info
Want to know what your home might be worth? Contact us for a FREE valuation!

Our team is ready to help you sell your home for the highest possible price ASAP

Bought with Susan Racioppi • Greater Coastal Realty, inc.
GET MORE INFORMATION
Agent | License ID: 0225193218 - VA, 5003479 - MD
+1(703) 298-7037 | jason@jasonandbonnie.com






