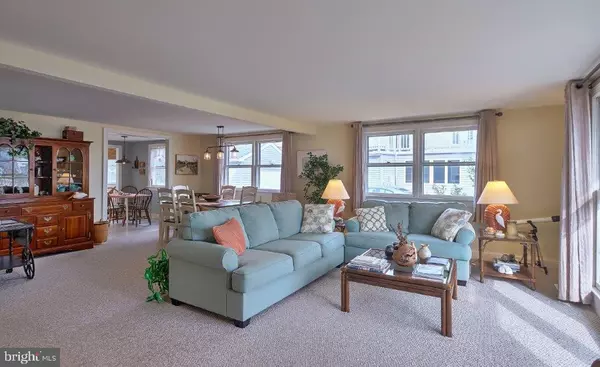$731,000
$759,000
3.7%For more information regarding the value of a property, please contact us for a free consultation.
4 Beds
2 Baths
2,088 SqFt
SOLD DATE : 06/04/2018
Key Details
Sold Price $731,000
Property Type Single Family Home
Sub Type Detached
Listing Status Sold
Purchase Type For Sale
Square Footage 2,088 sqft
Price per Sqft $350
Subdivision The Dunes
MLS Listing ID NJOC158816
Sold Date 06/04/18
Style Dutch
Bedrooms 4
Full Baths 1
Half Baths 1
HOA Y/N N
Abv Grd Liv Area 2,088
Originating Board JSMLS
Year Built 1972
Annual Tax Amount $5,256
Tax Year 2017
Lot Dimensions 59x79
Property Description
Classic Dunes cedar shake colonial just 3 houses from the bay with bay views. First floor completely remodeled including a new kitchen with composite stone counter tops featuring a deep farmers sink and new refrigerator, dishwasher, gas stove. Half bath also completely remodeled with a new washer and dryer. The central air and heat system, roof and electrical system were all new in 2013. Great layout featuring a spacious family room plus a sun room ideal for multi-generations enjoyment. There are 4 bedrooms on the second floor as well as a huge new fiberglass sun deck with bay views. Move in condition! Ready for your immediate enjoyment! Newly landscaped with plenty of outdoor living space as well as a shed for all of your beach toys. Great neighborhood of wide streets, Underground utilities and public bay access just steps away.
Location
State NJ
County Ocean
Area Long Beach Twp (21518)
Zoning R50A
Rooms
Other Rooms Living Room, Dining Room, Primary Bedroom, Kitchen, Family Room, Sun/Florida Room, Additional Bedroom
Interior
Interior Features Attic, Window Treatments, Ceiling Fan(s), Floor Plan - Open, Recessed Lighting
Hot Water Natural Gas
Heating Forced Air
Cooling Central A/C
Flooring Vinyl, Fully Carpeted
Equipment Dishwasher, Disposal, Dryer, Oven/Range - Gas, Built-In Microwave, Refrigerator, Oven - Self Cleaning, Stove, Washer
Furnishings Partially
Fireplace N
Window Features Double Hung,Screens,Insulated
Appliance Dishwasher, Disposal, Dryer, Oven/Range - Gas, Built-In Microwave, Refrigerator, Oven - Self Cleaning, Stove, Washer
Heat Source Natural Gas
Exterior
Exterior Feature Deck(s)
Water Access N
View Water, Bay
Roof Type Fiberglass,Shingle
Accessibility None
Porch Deck(s)
Garage N
Building
Lot Description Level
Story 2
Foundation Crawl Space
Sewer Public Sewer
Water Public
Architectural Style Dutch
Level or Stories 2
Additional Building Above Grade
New Construction N
Schools
School District Southern Regional Schools
Others
Senior Community No
Tax ID 18-00008-27-00023
Ownership Fee Simple
Acceptable Financing Conventional
Listing Terms Conventional
Financing Conventional
Special Listing Condition Standard
Read Less Info
Want to know what your home might be worth? Contact us for a FREE valuation!

Our team is ready to help you sell your home for the highest possible price ASAP

Bought with Susan Spaschak • Weichert Realtors - Ship Bottom

"My job is to find and attract mastery-based agents to the office, protect the culture, and make sure everyone is happy! "
GET MORE INFORMATION






