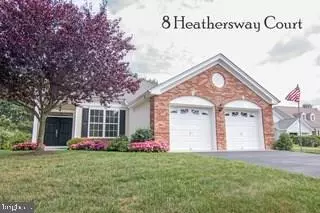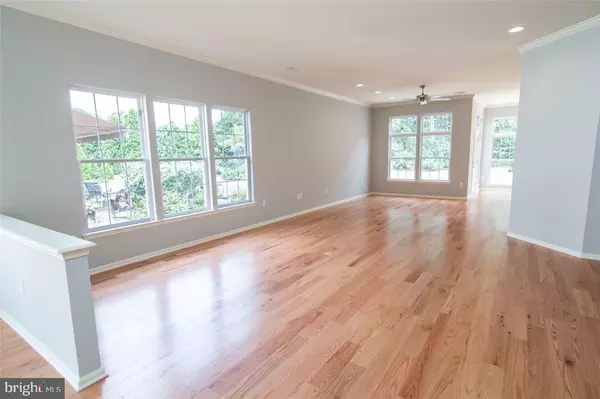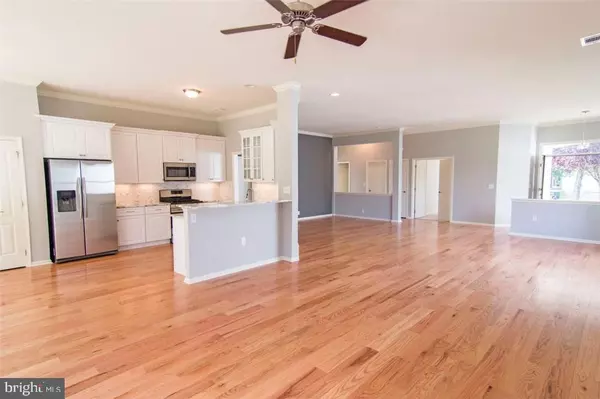$369,000
$369,000
For more information regarding the value of a property, please contact us for a free consultation.
3 Beds
2 Baths
2,038 SqFt
SOLD DATE : 09/01/2017
Key Details
Sold Price $369,000
Property Type Single Family Home
Sub Type Detached
Listing Status Sold
Purchase Type For Sale
Square Footage 2,038 sqft
Price per Sqft $181
Subdivision Four Seasons At Lakewood
MLS Listing ID NJOC164738
Sold Date 09/01/17
Style Ranch/Rambler
Bedrooms 3
Full Baths 2
HOA Fees $235/mo
HOA Y/N Y
Abv Grd Liv Area 2,038
Originating Board JSMLS
Year Built 1995
Annual Tax Amount $7,703
Tax Year 2016
Lot Dimensions 56x170
Property Description
Gorgeous Extended Danbury Model**Situated on private deep lot on Cul-De-Sac**Tastefully renovated 3 Bedroom/2 full bath ranch features bright airy open floor-plan, high ceilings,gleaming hardwood flooring,new carpeting in bedrooms,brand new kitchen boasts lovely granite countertops-Calacatta Mosaic tile backsplash, Samsung S/S appliances. Master Bedroom has it's own ON- Suite Bath replete w/soaking tub + over-sized free standing shower, large walk-in closet. Freshly painted 2 Car garage has non-skid epoxy coated floor. Laundry Rm. has Brand new Samsung HE Washer + Gas Dryer + laundry Tub. 2 Pull down attics provide ample storage, New Hot Water Htr, Central Vac +++. Community offers indoor/outdoor pools, 9 hole GC, Bocce, Tennis, Jogging Paths, Exercise Facility + active Clubhouse!
Location
State NJ
County Ocean
Area Lakewood Twp (21515)
Zoning RES
Interior
Interior Features Attic, Breakfast Area, Crown Moldings, Floor Plan - Open, Pantry, Recessed Lighting, Primary Bath(s), Soaking Tub, Stall Shower, Walk-in Closet(s)
Heating Forced Air
Cooling Central A/C
Flooring Ceramic Tile, Fully Carpeted, Wood
Equipment Central Vacuum, Dishwasher, Dryer, Oven/Range - Gas, Built-In Microwave, Refrigerator, Stove, Washer
Furnishings Partially
Fireplace N
Appliance Central Vacuum, Dishwasher, Dryer, Oven/Range - Gas, Built-In Microwave, Refrigerator, Stove, Washer
Heat Source Natural Gas
Exterior
Exterior Feature Patio(s)
Parking Features Garage Door Opener
Garage Spaces 2.0
Amenities Available Community Center, Common Grounds, Exercise Room, Gated Community, Golf Course
Water Access N
Roof Type Shingle
Accessibility None
Porch Patio(s)
Attached Garage 2
Total Parking Spaces 2
Garage Y
Building
Lot Description Cul-de-sac, Level
Story 1
Foundation Slab
Sewer Public Sewer
Water Public
Architectural Style Ranch/Rambler
Level or Stories 1
Additional Building Above Grade
New Construction N
Schools
School District Lakewood Township Public Schools
Others
HOA Fee Include Pool(s)
Senior Community Yes
Tax ID 15-01449-0000-00019-45
Ownership Fee Simple
Special Listing Condition Standard
Read Less Info
Want to know what your home might be worth? Contact us for a FREE valuation!

Our team is ready to help you sell your home for the highest possible price ASAP

Bought with Non Subscribing Member • Non Subscribing Office
GET MORE INFORMATION
Agent | License ID: 0225193218 - VA, 5003479 - MD
+1(703) 298-7037 | jason@jasonandbonnie.com






