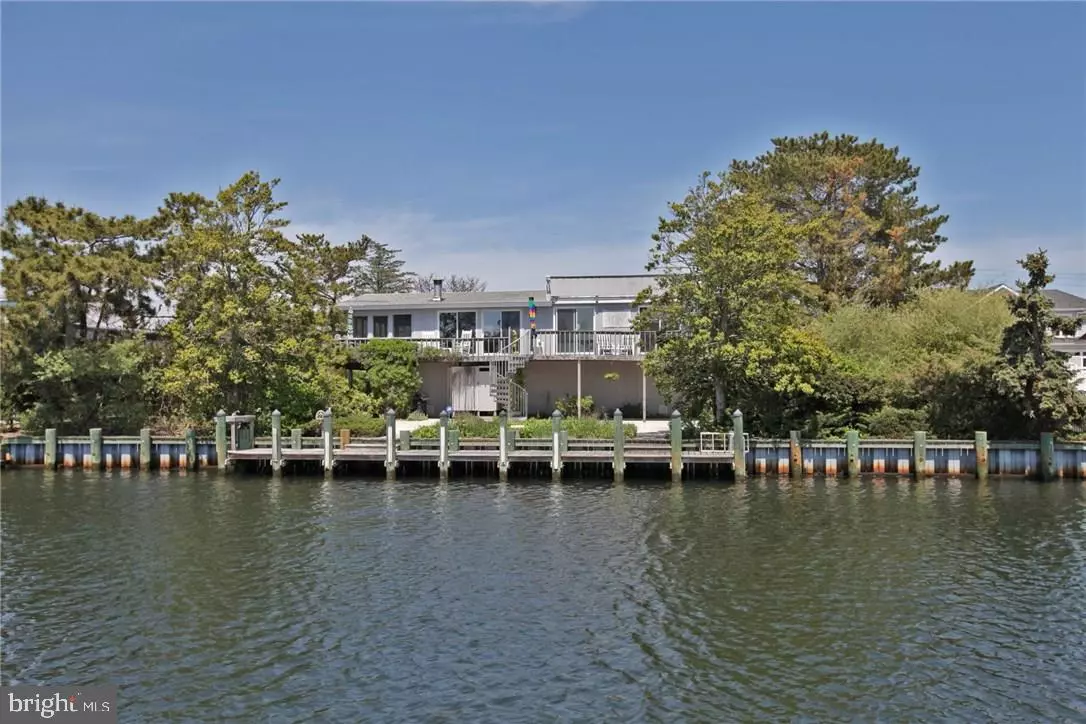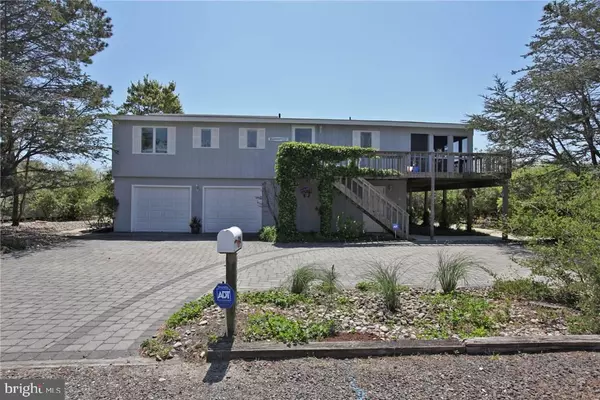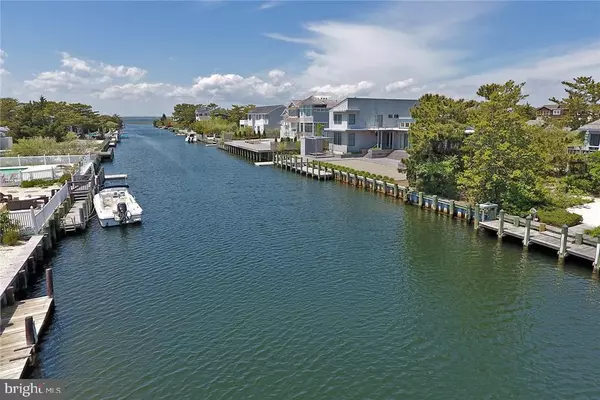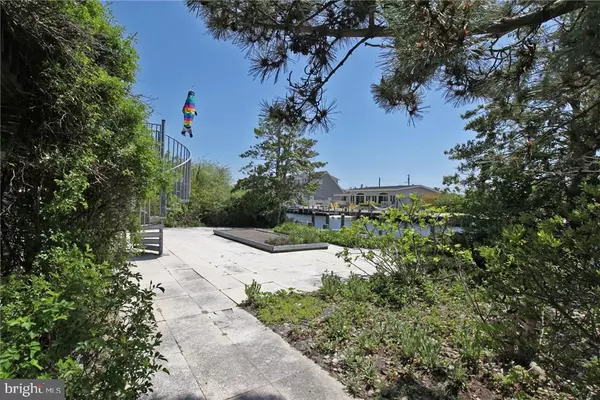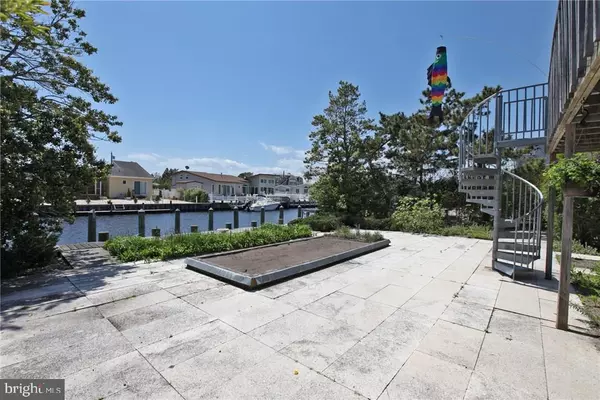$900,000
$929,000
3.1%For more information regarding the value of a property, please contact us for a free consultation.
3 Beds
2 Baths
966 SqFt
SOLD DATE : 09/15/2017
Key Details
Sold Price $900,000
Property Type Single Family Home
Sub Type Detached
Listing Status Sold
Purchase Type For Sale
Square Footage 966 sqft
Price per Sqft $931
Subdivision Loveladies
MLS Listing ID NJOC168220
Sold Date 09/15/17
Style Raised Ranch/Rambler
Bedrooms 3
Full Baths 2
HOA Y/N N
Abv Grd Liv Area 966
Originating Board JSMLS
Year Built 1972
Annual Tax Amount $8,689
Tax Year 2016
Lot Dimensions 100x100
Property Description
Quintessential beach home on a south facing lagoonfront site capturing prevailing breezes and sunlight! Well maintained raised ranch with 3 bedrooms, 2 full baths, great room with cathedral ceilings and free standing gas fireplace, large screened in porch, large wrap around decks, roof top deck, gas heat, central air conditioning, outdoor shower, over sized 2 car garage. Beautifully landscaped with concrete pavers, brick drive and walk, mature spruce and holly, ivy, roses, a vegetable garden, and productive fig trees too! 100' of vinyl bulkheaded water frontage; dock with fish cleaning station and views to the bay; 10,000 square foot lot with plenty of room for a pool; great neighborhood integrity; convenient to the life guarded beach and parking at Harbor North (99), Loveladies Tennis Club, and the LBIF. Offered fully furnished and equipped.
Location
State NJ
County Ocean
Area Long Beach Twp (21518)
Zoning R10
Interior
Interior Features Attic, Window Treatments, Ceiling Fan(s), Floor Plan - Open, Primary Bath(s)
Heating Forced Air
Cooling Central A/C
Flooring Tile/Brick, Vinyl, Fully Carpeted
Fireplaces Number 1
Fireplaces Type Free Standing, Gas/Propane
Equipment Dishwasher, Dryer, Oven/Range - Electric, Built-In Microwave, Refrigerator, Stove, Washer
Furnishings Yes
Fireplace Y
Window Features Casement,Insulated
Appliance Dishwasher, Dryer, Oven/Range - Electric, Built-In Microwave, Refrigerator, Stove, Washer
Heat Source Natural Gas
Exterior
Exterior Feature Deck(s), Patio(s), Porch(es), Screened
Parking Features Garage Door Opener, Oversized
Garage Spaces 2.0
Water Access Y
View Water, Bay, Canal
Roof Type Fiberglass,Shingle
Accessibility None
Porch Deck(s), Patio(s), Porch(es), Screened
Attached Garage 2
Total Parking Spaces 2
Garage Y
Building
Lot Description Bulkheaded
Story 1
Foundation Pilings
Sewer Public Sewer
Water Public
Architectural Style Raised Ranch/Rambler
Level or Stories 1
Additional Building Above Grade
New Construction N
Schools
School District Southern Regional Schools
Others
Senior Community No
Tax ID 18-00020-90-00006
Ownership Fee Simple
Special Listing Condition Standard
Read Less Info
Want to know what your home might be worth? Contact us for a FREE valuation!

Our team is ready to help you sell your home for the highest possible price ASAP

Bought with Benee Scola • Benee Scola & Company, Realtors
GET MORE INFORMATION
Agent | License ID: 0225193218 - VA, 5003479 - MD
+1(703) 298-7037 | jason@jasonandbonnie.com

