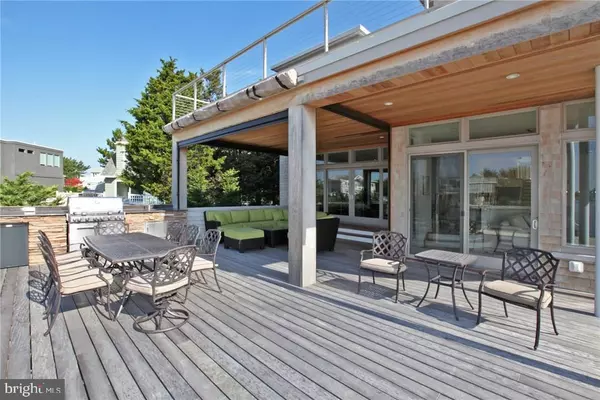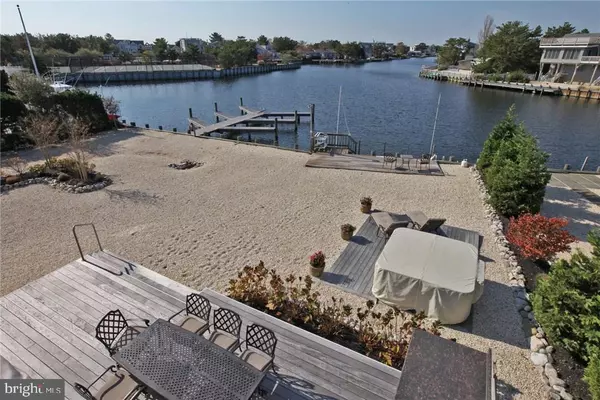$1,900,000
$1,995,000
4.8%For more information regarding the value of a property, please contact us for a free consultation.
4 Beds
5 Baths
3,397 SqFt
SOLD DATE : 11/20/2017
Key Details
Sold Price $1,900,000
Property Type Single Family Home
Sub Type Detached
Listing Status Sold
Purchase Type For Sale
Square Footage 3,397 sqft
Price per Sqft $559
Subdivision Loveladies
MLS Listing ID NJOC168796
Sold Date 11/20/17
Style Contemporary
Bedrooms 4
Full Baths 4
Half Baths 1
HOA Y/N N
Abv Grd Liv Area 3,397
Originating Board JSMLS
Year Built 2013
Annual Tax Amount $14,579
Tax Year 2015
Lot Dimensions 78x143xirr
Property Description
Sandpiper Lane on the "boat basin" is one of the best locations in all of Loveladies! Enjoy boat basin, main canal, and bay views from this newly constructed home designed by architect Jay Madden and custom built by Thomas Keller. 4 bedrooms (all en suite), 4.5 baths, Wolf/SubZero kitchen with walk in pantry designed by Francie Milano, family room with wet bar, hardwood floors throughout, gym/5th bedroom, laundry room, 2 car garage, huge cedar porch with automated shades, power awning, grill center with sink and refrigeration, abundant ipe and fiberglass decking, wrap around covered porch, beautiful outdoor shower with dressing area, hot tub, boat dock, floating dock, and more! Neatly landscaped, room for a sunny side pool, and a very short walk to the beach at Coast Avenue or Harbor North.
Location
State NJ
County Ocean
Area Long Beach Twp (21518)
Zoning R10
Interior
Interior Features Window Treatments, Breakfast Area, Ceiling Fan(s), Elevator, Kitchen - Island, Floor Plan - Open, Pantry, Recessed Lighting, Wet/Dry Bar, Primary Bath(s), Walk-in Closet(s)
Hot Water Natural Gas, Tankless
Heating Forced Air
Cooling Central A/C
Flooring Tile/Brick, Wood
Equipment Dishwasher, Disposal, Dryer, Oven/Range - Gas, Built-In Microwave, Refrigerator, Stove, Washer, Water Heater - Tankless
Furnishings Partially
Fireplace N
Window Features Casement,Insulated,Transom
Appliance Dishwasher, Disposal, Dryer, Oven/Range - Gas, Built-In Microwave, Refrigerator, Stove, Washer, Water Heater - Tankless
Heat Source Natural Gas
Exterior
Exterior Feature Deck(s), Patio(s), Porch(es), Screened
Parking Features Garage Door Opener
Garage Spaces 2.0
Water Access Y
View Water, Bay, Canal
Roof Type Fiberglass
Accessibility None
Porch Deck(s), Patio(s), Porch(es), Screened
Attached Garage 2
Total Parking Spaces 2
Garage Y
Building
Lot Description Bulkheaded
Story 2
Foundation Pilings
Sewer Public Sewer
Water Public
Architectural Style Contemporary
Level or Stories 2
Additional Building Above Grade
Structure Type 2 Story Ceilings
New Construction N
Schools
School District Southern Regional Schools
Others
Senior Community No
Tax ID 18-00020-174-00001-03
Ownership Fee Simple
Special Listing Condition Standard
Read Less Info
Want to know what your home might be worth? Contact us for a FREE valuation!

Our team is ready to help you sell your home for the highest possible price ASAP

Bought with Holly Muia • The Van Dyk Group - Long Beach Island
GET MORE INFORMATION
Agent | License ID: 0225193218 - VA, 5003479 - MD
+1(703) 298-7037 | jason@jasonandbonnie.com






