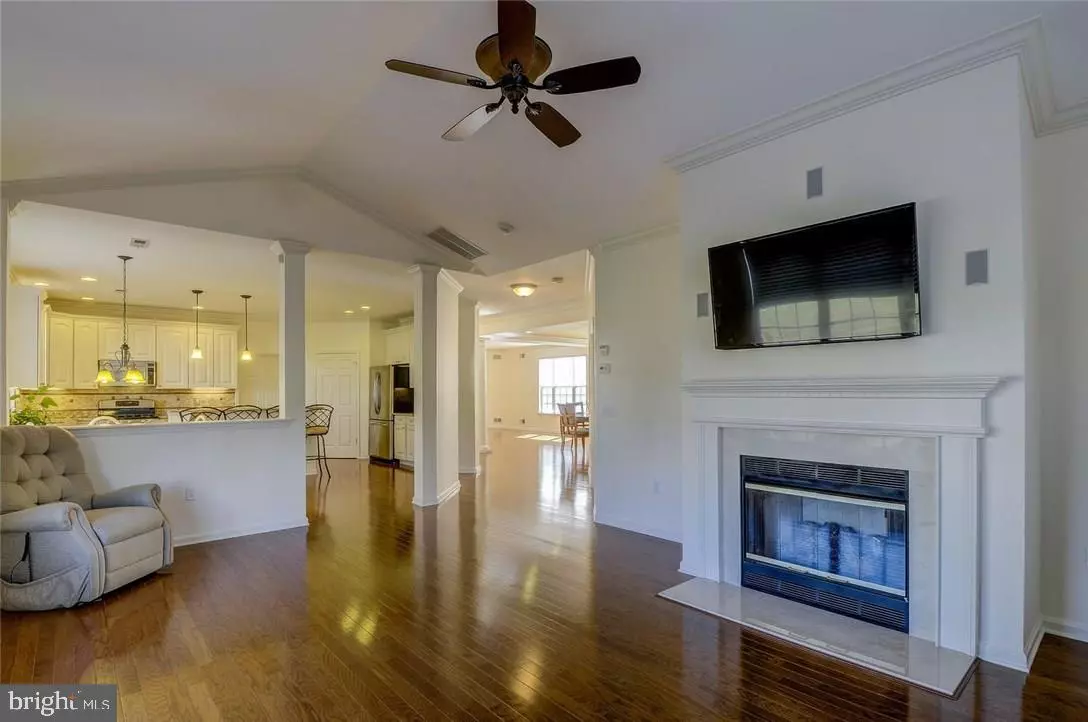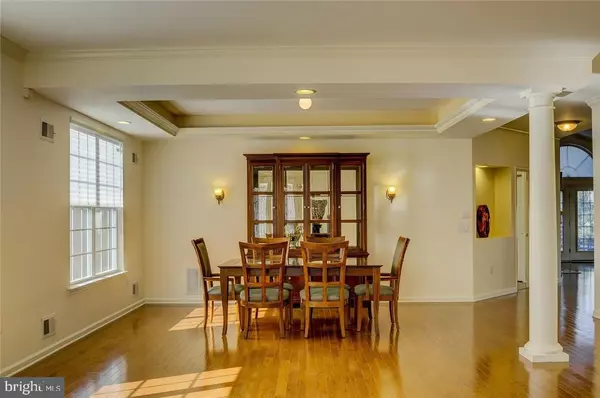$315,000
$329,500
4.4%For more information regarding the value of a property, please contact us for a free consultation.
2 Beds
2 Baths
2,324 SqFt
SOLD DATE : 05/26/2017
Key Details
Sold Price $315,000
Property Type Single Family Home
Sub Type Detached
Listing Status Sold
Purchase Type For Sale
Square Footage 2,324 sqft
Price per Sqft $135
Subdivision The Enclave
MLS Listing ID NJOC173718
Sold Date 05/26/17
Style Contemporary
Bedrooms 2
Full Baths 2
HOA Fees $220/mo
HOA Y/N Y
Abv Grd Liv Area 2,324
Originating Board JSMLS
Year Built 2007
Annual Tax Amount $7,275
Tax Year 2015
Lot Dimensions 37x157
Property Description
PRICE REDUCED ON this immaculate 2 bed/2 full bath ranch-style Kingsley I model, set on a tree lined yard at the end of a private cul-de-sac. No more traffic worries in this luxury 55+ gated Community! Included among the many upgraded features of this well appointed home are a full-house Bose surround-sound system, cozy family room gas fireplace, gourmet kitchen with central island, glossy granite counter tops and under cabinet lighting. The bright and open floor plan, freshly painted in neutral tones, boasts gleaming hardwood floors and sophisticated design lines and window treatments. The private MBdr suite, complete with spa master bath including jetted soaker tub, separate shower stall, and huge walk-in closet perfectly complements your luxurious Jersey Shore lifestyle. Quick access to beaches, and Atlantic City, and convenient to both NYC?Philly attractions, this is your opportunity to make this upscale residence and The Enclave Community your home! QUICK CLOSING AVAILABLE!,The Enclave, Association, Clubhouse, Common Area, Community Room, Exercise Room, Jogging Path, Pool, Professional Management, Security Guard, Swimming, Tennis Court
Location
State NJ
County Ocean
Area Lakewood Twp (21515)
Zoning R20
Interior
Interior Features Attic, Entry Level Bedroom, Window Treatments, Breakfast Area, Ceiling Fan(s), Crown Moldings, WhirlPool/HotTub, Kitchen - Island, Floor Plan - Open, Pantry, Recessed Lighting, Master Bath(s), Soaking Tub, Stall Shower, Tub Shower, Walk-in Closet(s), Attic/House Fan
Hot Water Natural Gas
Heating Programmable Thermostat, Forced Air
Cooling Programmable Thermostat, Attic Fan, Central A/C
Flooring Ceramic Tile, Tile/Brick, Vinyl, Wood
Fireplaces Number 1
Fireplaces Type Gas/Propane
Equipment Dishwasher, Oven/Range - Gas, Built-In Microwave, Refrigerator, Stove
Furnishings No
Fireplace Y
Window Features Bay/Bow,Palladian
Appliance Dishwasher, Oven/Range - Gas, Built-In Microwave, Refrigerator, Stove
Heat Source Natural Gas
Exterior
Exterior Feature Patio(s)
Parking Features Garage Door Opener, Oversized, Additional Storage Area
Garage Spaces 2.0
Amenities Available Community Center, Common Grounds, Exercise Room, Gated Community, Jog/Walk Path, Security, Tennis Courts
Water Access N
Roof Type Shingle
Accessibility None
Porch Patio(s)
Attached Garage 2
Total Parking Spaces 2
Garage Y
Building
Lot Description Cul-de-sac, Irregular, Level, Trees/Wooded
Story 1
Foundation Slab
Sewer Public Sewer
Water Public, Well
Architectural Style Contemporary
Level or Stories 1
Additional Building Above Grade
New Construction N
Schools
School District Lakewood Township Public Schools
Others
HOA Fee Include Security Gate,Pool(s),Management,Common Area Maintenance
Senior Community Yes
Tax ID 15-00533-06-00026
Ownership Fee Simple
Security Features Security System
Special Listing Condition Standard
Read Less Info
Want to know what your home might be worth? Contact us for a FREE valuation!

Our team is ready to help you sell your home for the highest possible price ASAP

Bought with Non Subscriber_BR • Non Subscribing Office
GET MORE INFORMATION
Agent | License ID: 0225193218 - VA, 5003479 - MD
+1(703) 298-7037 | jason@jasonandbonnie.com






