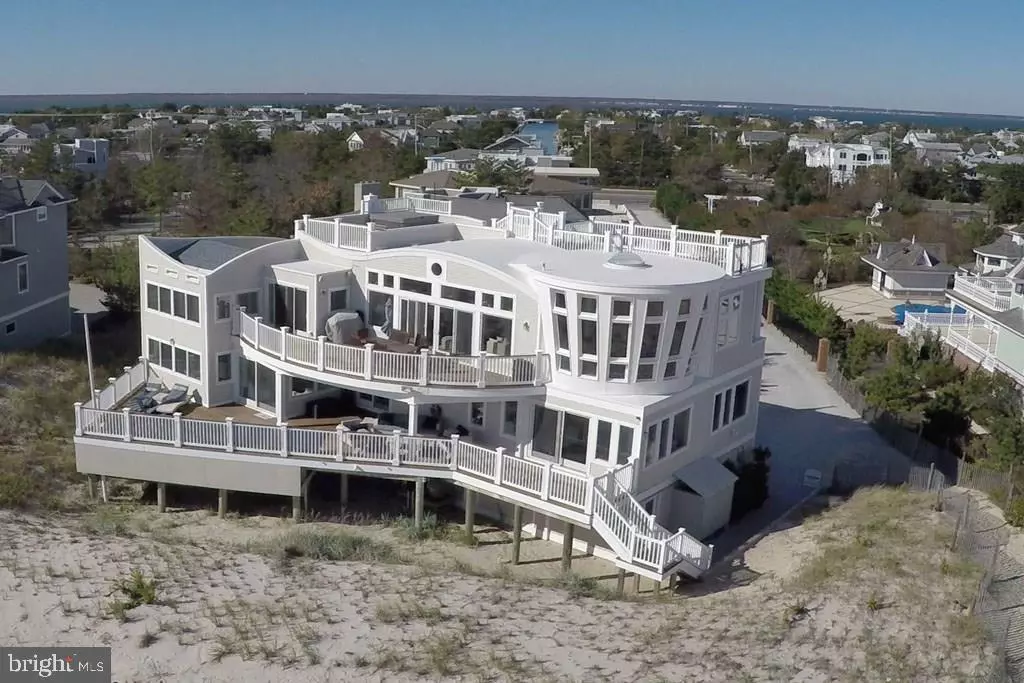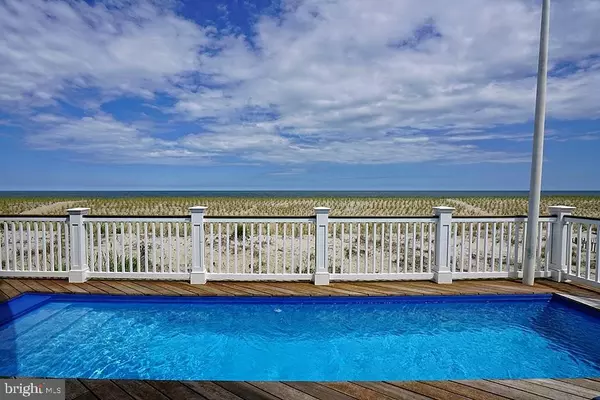$4,200,000
$4,649,000
9.7%For more information regarding the value of a property, please contact us for a free consultation.
5 Beds
5 Baths
4,436 SqFt
SOLD DATE : 09/14/2018
Key Details
Sold Price $4,200,000
Property Type Single Family Home
Sub Type Detached
Listing Status Sold
Purchase Type For Sale
Square Footage 4,436 sqft
Price per Sqft $946
Subdivision Loveladies
MLS Listing ID NJOC155290
Sold Date 09/14/18
Style Contemporary,Reverse
Bedrooms 5
Full Baths 4
Half Baths 1
HOA Y/N N
Abv Grd Liv Area 4,436
Originating Board JSMLS
Annual Tax Amount $33,984
Tax Year 2017
Lot Dimensions 125 x 318
Property Description
THE TEACUP HOUSE... A stunning Loveladies oceanfront landmark by Studio Tagland gracefully commands eternally shifting views of the Atlantic from its many decks and expanses of glass. Stunning new in-deck pool and roof-top hot tub. With over 4000 sq. ft. of living space that includes five bedrooms, two of which are sumptuous master suites, and four baths plus powder room. Game room and family room on ground level. The public areas are island-inspired, not just LBI, but the tropics as well. Soft light filters through plantation shutters for those times you seek shelter from the sun. Or open them wide to welcome the glory of the Loveladies oceanfront experience. The updated circular kitchen and dining areas give the feeling of being wrapped in the embrace of family and friends. Throughout the home, the excellence of design and use of materials appropriate to the site are apparent. Yet the one quality that shines the brightest is its livability. The room flow is seamless.,The hosts at all times can be with their guests or sharing a quiet moment in a private space. And the guests will be delighted with the amenities The Teacup House offers including an elevator. Altogether, a perfect marriage of form and function, with a dollop of whimsy leavening the luxury. Unique in all the world. New kitchen and new master bathrooms ready by Memorial Day 2018.
Location
State NJ
County Ocean
Area Long Beach Twp (21518)
Zoning R10
Interior
Interior Features Ceiling Fan(s), Elevator, WhirlPool/HotTub, Floor Plan - Open, Recessed Lighting, Window Treatments, Primary Bath(s), Stall Shower, Walk-in Closet(s)
Hot Water Natural Gas
Heating Forced Air
Cooling Central A/C
Flooring Tile/Brick, Fully Carpeted, Wood
Equipment Dishwasher, Disposal, Dryer, Oven/Range - Gas, Built-In Microwave, Refrigerator, Stove, Trash Compactor, Washer
Furnishings Partially
Fireplace N
Window Features Insulated
Appliance Dishwasher, Disposal, Dryer, Oven/Range - Gas, Built-In Microwave, Refrigerator, Stove, Trash Compactor, Washer
Heat Source Natural Gas
Exterior
Exterior Feature Deck(s)
Parking Features Garage Door Opener
Garage Spaces 2.0
Pool Heated, Other
Water Access Y
View Water, Ocean
Roof Type Fiberglass,Shingle
Accessibility None
Porch Deck(s)
Attached Garage 2
Total Parking Spaces 2
Garage Y
Building
Story 2
Foundation Pilings, Slab
Sewer Public Sewer
Water Public
Architectural Style Contemporary, Reverse
Level or Stories 2
Additional Building Above Grade
New Construction N
Schools
School District Southern Regional Schools
Others
Senior Community No
Tax ID 18-00020-69-00005
Ownership Fee Simple
Special Listing Condition Standard
Read Less Info
Want to know what your home might be worth? Contact us for a FREE valuation!

Our team is ready to help you sell your home for the highest possible price ASAP

Bought with Joy Luedtke • Joy Luedtke Real Estate, LLC
"My job is to find and attract mastery-based agents to the office, protect the culture, and make sure everyone is happy! "
GET MORE INFORMATION






