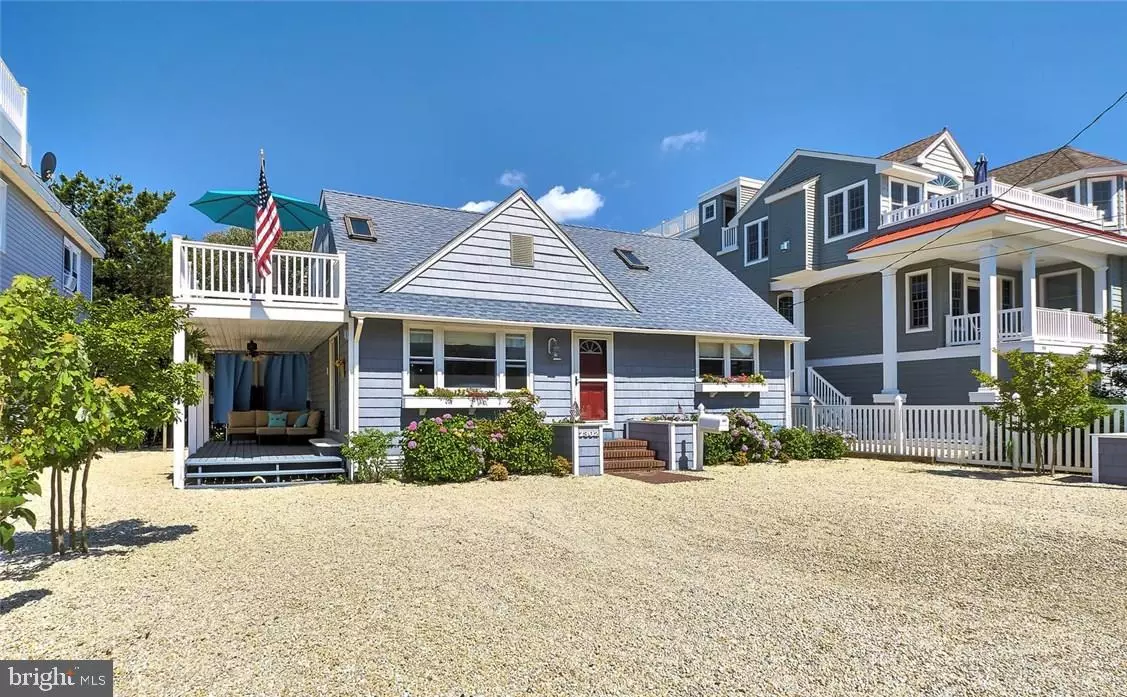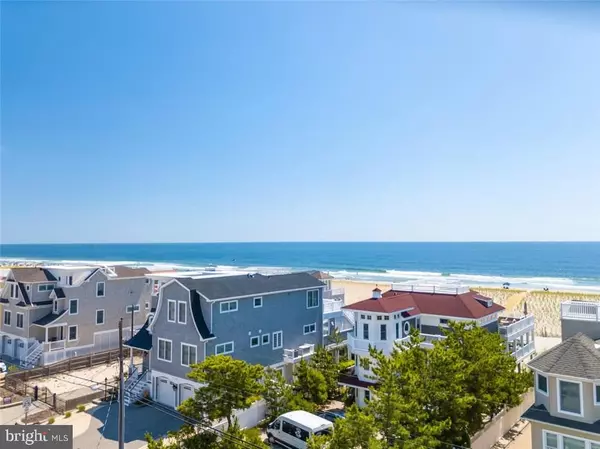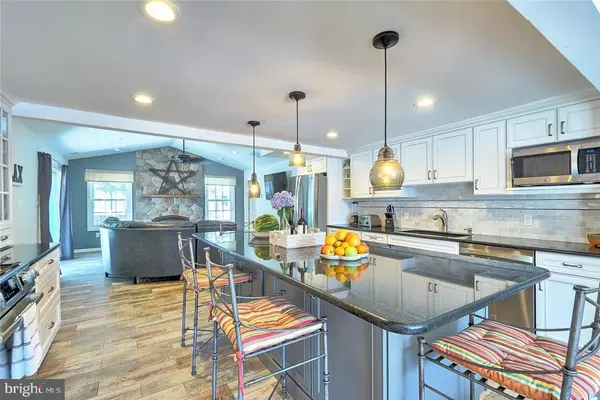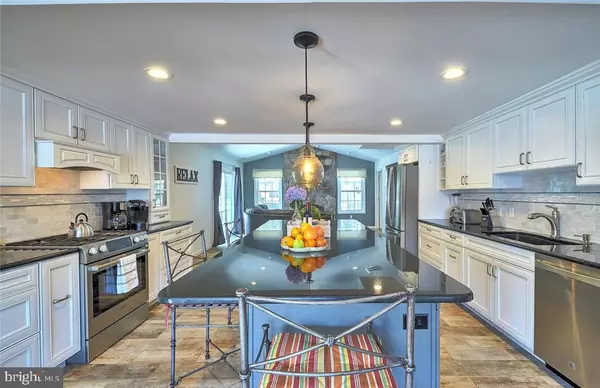$906,000
$925,000
2.1%For more information regarding the value of a property, please contact us for a free consultation.
5 Beds
3 Baths
2,106 SqFt
SOLD DATE : 10/26/2017
Key Details
Sold Price $906,000
Property Type Single Family Home
Sub Type Detached
Listing Status Sold
Purchase Type For Sale
Square Footage 2,106 sqft
Price per Sqft $430
Subdivision Brant Beach
MLS Listing ID NJOC165318
Sold Date 10/26/17
Style Cape Cod,Contemporary,Side-by-Side
Bedrooms 5
Full Baths 3
HOA Y/N N
Abv Grd Liv Area 2,106
Originating Board JSMLS
Annual Tax Amount $7,364
Tax Year 2016
Lot Dimensions 50x100
Property Description
A PLACE FOR FAMILY AND INCOME, TOO! Pride of ownership shows in this legal duplex with inside staircase located only 1 off the ocean among beautiful surroundings. Atmosphere for charm, open the door to a bright living area with wood-look floor tile throughout for easy maintenance & sliders leading to trex decking with privacy curtain to expand leisure activities to the out of doors. Experience the joy of cooking in this up-to-the minute kitchen with stainless steel appliances and 5-burner dual fuel Bosch stove/oven, granite countertops and antique glazed cabinetry with glass accent doors. The large center island doubles as breakfast bar and work space while adjoining both family area & living area...a place to enjoy family and company while you cook. The spacious family room is designed for today?s casual living with cathedral ceiling and central stone gas fireplace for those cozy nights, along with sliders leading to the backyard for your entertaining pleasures.,The spacious first level master bedroom w/cathedral ceiling & walk-in closet offers ensuite bath w/custom tiled walk-in shower w/frameless glass door. The custom tiled hall bath offers walk-in shower w/frameless glass door & front loader washer/dryer for convenience. The 2 guest bedrooms offer plenty of room for family & friends. With an interior & exterior staircase, the upper level apartment offers purse appeal for the smart buyer to invest in the future...collect the rental income on one level and live on the other level! The great room on the upper level offers skylights & open kitchen w/breakfast bar leading to fiberglass decking w/partial oceanviews. Designed for entertaining, family & friends will delight in the large backyard w/decking and shade tree for those family barbecues. From quality, value & location, along w/customized decorative touches throughout, to a versatile interior as single-family or duplex, let us open the door to your new home today! FEATURES LIST ATTACHED!
Location
State NJ
County Ocean
Area Long Beach Twp (21518)
Zoning R50
Interior
Interior Features Additional Stairway, Entry Level Bedroom, Window Treatments, Breakfast Area, Ceiling Fan(s), Crown Moldings, Kitchen - Island, Floor Plan - Open, Recessed Lighting, Primary Bath(s), Stall Shower, Walk-in Closet(s)
Hot Water Tankless
Heating Forced Air
Cooling Central A/C
Flooring Ceramic Tile, Fully Carpeted
Fireplaces Number 1
Fireplaces Type Gas/Propane, Stone
Equipment Dishwasher, Disposal, Dryer, Oven/Range - Gas, Built-In Microwave, Refrigerator, Stove, Washer, Water Heater - Tankless
Furnishings Partially
Fireplace Y
Window Features Double Hung,Screens
Appliance Dishwasher, Disposal, Dryer, Oven/Range - Gas, Built-In Microwave, Refrigerator, Stove, Washer, Water Heater - Tankless
Heat Source Natural Gas
Exterior
Exterior Feature Deck(s)
Water Access N
View Water, Ocean
Roof Type Shingle
Accessibility None
Porch Deck(s)
Garage N
Building
Lot Description Level
Story 2
Foundation Crawl Space, Flood Vent, Pilings
Sewer Public Sewer
Water Public
Architectural Style Cape Cod, Contemporary, Side-by-Side
Level or Stories 2
Additional Building Above Grade
New Construction N
Schools
Middle Schools Southern Regional M.S.
High Schools Southern Regional H.S.
School District Southern Regional Schools
Others
Senior Community No
Tax ID 18-00015-05-00002
Ownership Fee Simple
Acceptable Financing Conventional
Listing Terms Conventional
Financing Conventional
Special Listing Condition Standard
Read Less Info
Want to know what your home might be worth? Contact us for a FREE valuation!

Our team is ready to help you sell your home for the highest possible price ASAP

Bought with Non Subscribing Member • Non Subscribing Office

"My job is to find and attract mastery-based agents to the office, protect the culture, and make sure everyone is happy! "
GET MORE INFORMATION






