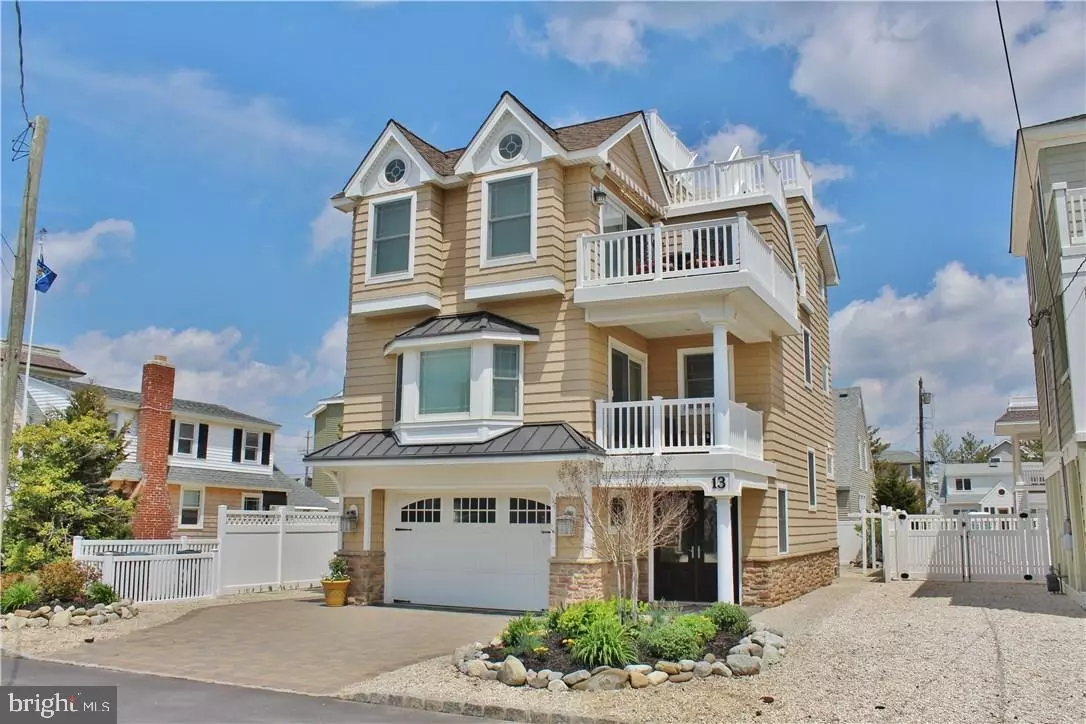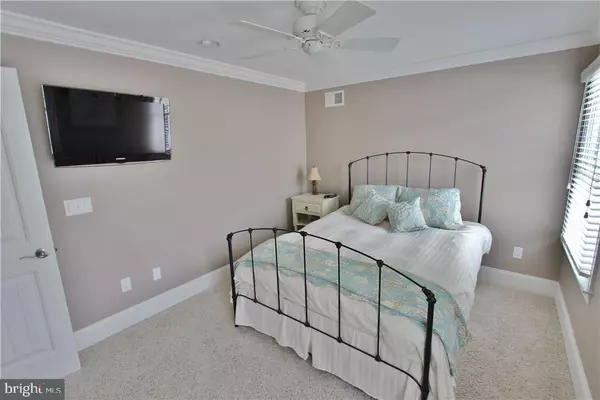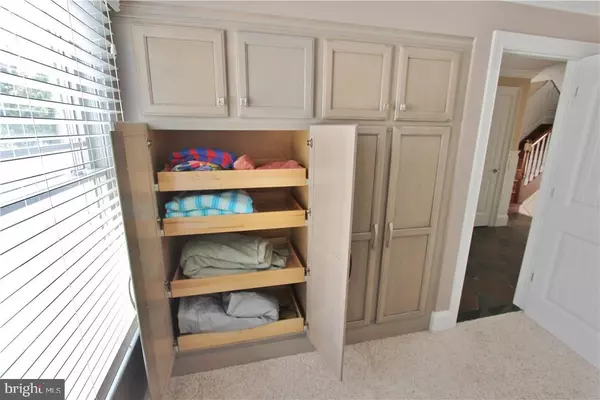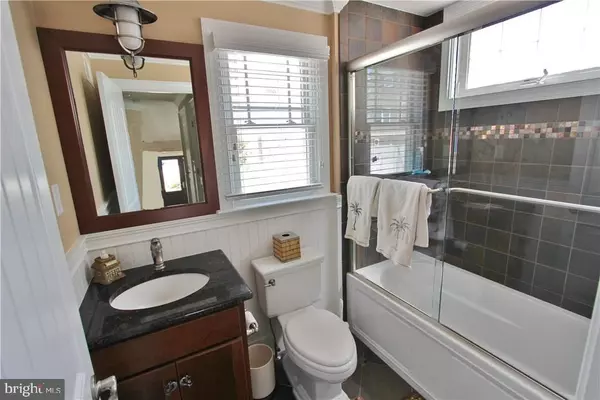$1,165,000
$1,199,999
2.9%For more information regarding the value of a property, please contact us for a free consultation.
4 Beds
4 Baths
2,500 SqFt
SOLD DATE : 11/28/2016
Key Details
Sold Price $1,165,000
Property Type Single Family Home
Sub Type Detached
Listing Status Sold
Purchase Type For Sale
Square Footage 2,500 sqft
Price per Sqft $466
Subdivision Brant Beach
MLS Listing ID NJOC179308
Sold Date 11/28/16
Style Contemporary,Reverse
Bedrooms 4
Full Baths 4
HOA Y/N N
Abv Grd Liv Area 2,500
Originating Board JSMLS
Year Built 2012
Annual Tax Amount $8,674
Tax Year 2015
Lot Dimensions 40x75
Property Description
MOTIVATED SELLER! Bring an offer and lets make a deal! 13 E 33rd Street offers a truly customized home to the most discerning of buyers on Long Beach Island. This near new construction offers 4 bedrooms, 2 of which are master suites, 4 full bathrooms, three levels of decks with water views, a three stop elevator and an extensive amenity list. The custom details of this home include a fully wired AV system with speakers on the rear patio and the roof top deck, central vacuum cleaner, extensive custom trim work and waistcoating, a retractable awning, built in closet systems, two separate laundry rooms, sprinkler system, tankless water heater, stainless appliances, wet bar and much more. The maintenance free exterior features cedar impression vinyl siding with matching corners, Azak trim, paver driveway, outside shower, and a built in basketball court. This home is being sold fully furnished and is move in ready!
Location
State NJ
County Ocean
Area Long Beach Twp (21518)
Zoning RES
Rooms
Other Rooms Living Room, Dining Room, Primary Bedroom, Kitchen, Family Room, Great Room, Laundry, Screened Porch, Additional Bedroom
Interior
Interior Features Entry Level Bedroom, Window Treatments, Ceiling Fan(s), Crown Moldings, Elevator, Floor Plan - Open, Recessed Lighting, Wet/Dry Bar, Primary Bath(s), Stall Shower, Walk-in Closet(s)
Hot Water Tankless
Heating Forced Air
Cooling Central A/C
Flooring Tile/Brick, Fully Carpeted, Wood
Fireplaces Number 1
Fireplaces Type Gas/Propane
Equipment Central Vacuum, Cooktop, Dishwasher, Dryer, Freezer, Oven/Range - Gas, Built-In Microwave, Refrigerator, Washer, Water Heater - Tankless
Furnishings Yes
Fireplace Y
Window Features Bay/Bow,Double Hung
Appliance Central Vacuum, Cooktop, Dishwasher, Dryer, Freezer, Oven/Range - Gas, Built-In Microwave, Refrigerator, Washer, Water Heater - Tankless
Heat Source Natural Gas
Exterior
Exterior Feature Deck(s), Patio(s), Porch(es)
Parking Features Garage Door Opener
Garage Spaces 2.0
Fence Partially
Water Access N
View Water, Ocean
Roof Type Shingle
Accessibility Other
Porch Deck(s), Patio(s), Porch(es)
Attached Garage 2
Total Parking Spaces 2
Garage Y
Building
Lot Description Level
Story 3+
Foundation Flood Vent, Pilings, Slab
Sewer Public Sewer
Water Public
Architectural Style Contemporary, Reverse
Level or Stories 3+
Additional Building Above Grade
New Construction N
Schools
Middle Schools Southern Regional M.S.
High Schools Southern Regional H.S.
School District Southern Regional Schools
Others
Senior Community No
Tax ID 18-00015-145-00004
Ownership Fee Simple
Security Features Security System
Special Listing Condition Standard
Read Less Info
Want to know what your home might be worth? Contact us for a FREE valuation!

Our team is ready to help you sell your home for the highest possible price ASAP

Bought with Lindsay Ryon • Coastal Living Real Estate Group

"My job is to find and attract mastery-based agents to the office, protect the culture, and make sure everyone is happy! "
GET MORE INFORMATION






