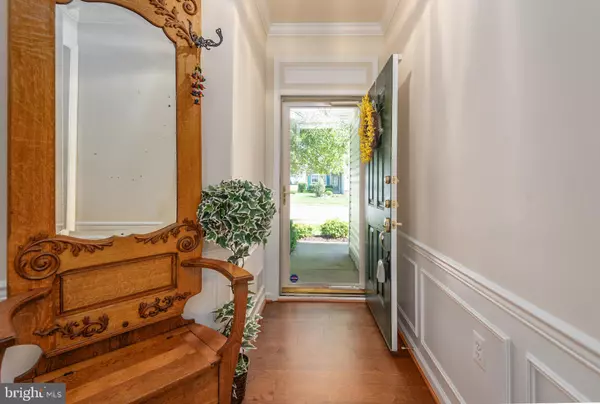$258,000
$260,000
0.8%For more information regarding the value of a property, please contact us for a free consultation.
2 Beds
2 Baths
1,202 SqFt
SOLD DATE : 09/09/2019
Key Details
Sold Price $258,000
Property Type Single Family Home
Sub Type Detached
Listing Status Sold
Purchase Type For Sale
Square Footage 1,202 sqft
Price per Sqft $214
Subdivision Falls Run
MLS Listing ID VAST213056
Sold Date 09/09/19
Style Ranch/Rambler
Bedrooms 2
Full Baths 2
HOA Fees $165/mo
HOA Y/N Y
Abv Grd Liv Area 1,202
Originating Board BRIGHT
Year Built 2003
Annual Tax Amount $1,955
Tax Year 2018
Lot Size 5,053 Sqft
Acres 0.12
Property Description
Located in the Over 55 Community of Falls Run in Stafford County, this Home Has It All! Large Open Kitchen with Granite Counters opens to the Living and Dining Areas. All have Fantastic Views of Lawn and Trees. New Flooring throughout Main Level includes Living, Dining, Foyer and Bedrooms. Master Suite with Oversized Shower and Huge Walk-In Closet also overlooks the Serene Common Area. A Fenced Patio awaits for you to Enjoy Morning Coffee or Wonderful Sunsets. Community Amenities are Abundant including Security Gate, Indoor and Outdoor Pools, Concierge Service, Fitness Center, Community Center, Walking Path and more! Del Webb's York Model offers the One Level Living and Adult Active Community you've been looking for!
Location
State VA
County Stafford
Zoning R2
Rooms
Other Rooms Living Room, Primary Bedroom, Bedroom 2, Kitchen, Foyer, Laundry
Main Level Bedrooms 2
Interior
Interior Features Breakfast Area, Ceiling Fan(s), Combination Dining/Living, Entry Level Bedroom, Floor Plan - Open, Pantry, Sprinkler System, Wainscotting, Walk-in Closet(s), Tub Shower, Crown Moldings
Hot Water Natural Gas
Heating Forced Air
Cooling Central A/C, Heat Pump(s)
Flooring Vinyl, Hardwood
Equipment Built-In Microwave, Dryer, Disposal, Dishwasher, Icemaker, Oven/Range - Gas, Refrigerator, Washer, Water Heater, Exhaust Fan
Fireplace N
Window Features Energy Efficient,Double Pane,Screens,Sliding,Storm
Appliance Built-In Microwave, Dryer, Disposal, Dishwasher, Icemaker, Oven/Range - Gas, Refrigerator, Washer, Water Heater, Exhaust Fan
Heat Source Natural Gas
Laundry Main Floor
Exterior
Exterior Feature Patio(s)
Parking Features Garage - Front Entry
Garage Spaces 4.0
Fence Rear, Other
Utilities Available Cable TV Available, DSL Available, Under Ground
Amenities Available Billiard Room, Club House, Common Grounds, Community Center, Concierge, Exercise Room, Fitness Center, Gated Community, Jog/Walk Path, Meeting Room, Party Room, Pool - Indoor, Pool - Outdoor, Retirement Community, Tennis Courts, Spa
Water Access N
View Garden/Lawn
Roof Type Asphalt
Accessibility 32\"+ wide Doors, 36\"+ wide Halls, Low Bathroom Mirrors, Low Closet Rods
Porch Patio(s)
Attached Garage 2
Total Parking Spaces 4
Garage Y
Building
Lot Description Backs - Open Common Area, Front Yard, Level, Premium, Rear Yard
Story 1
Sewer Public Sewer
Water Public
Architectural Style Ranch/Rambler
Level or Stories 1
Additional Building Above Grade, Below Grade
Structure Type Dry Wall
New Construction N
Schools
School District Stafford County Public Schools
Others
HOA Fee Include Insurance,Management,Pool(s),Recreation Facility,Reserve Funds,Security Gate,Snow Removal,Trash
Senior Community Yes
Age Restriction 55
Tax ID 45-N-3-B-664
Ownership Fee Simple
SqFt Source Assessor
Security Features Carbon Monoxide Detector(s),Electric Alarm,Security Gate,Smoke Detector,Sprinkler System - Indoor
Special Listing Condition Standard
Read Less Info
Want to know what your home might be worth? Contact us for a FREE valuation!

Our team is ready to help you sell your home for the highest possible price ASAP

Bought with Laura K Holt • Berkshire Hathaway HomeServices PenFed Realty
GET MORE INFORMATION
Agent | License ID: 0225193218 - VA, 5003479 - MD
+1(703) 298-7037 | jason@jasonandbonnie.com






