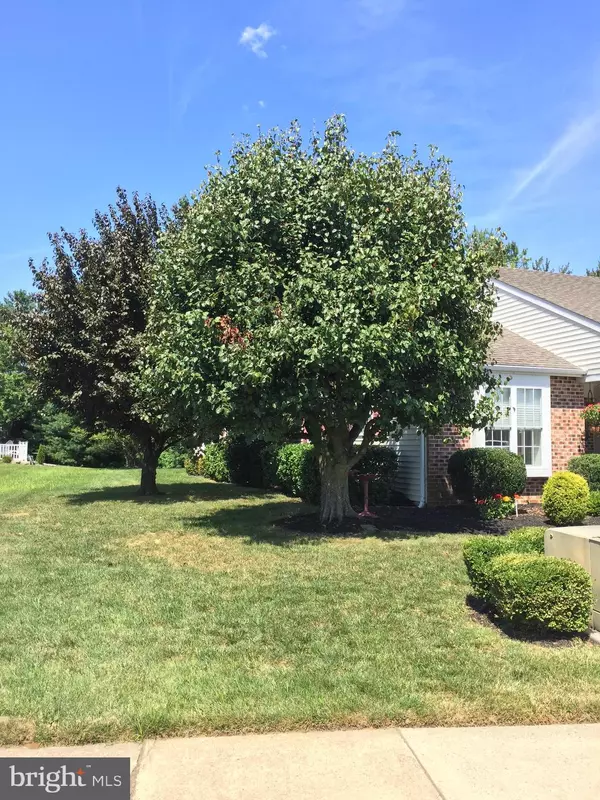$245,000
$240,000
2.1%For more information regarding the value of a property, please contact us for a free consultation.
2 Beds
2 Baths
1,331 SqFt
SOLD DATE : 09/10/2019
Key Details
Sold Price $245,000
Property Type Single Family Home
Sub Type Detached
Listing Status Sold
Purchase Type For Sale
Square Footage 1,331 sqft
Price per Sqft $184
Subdivision Holiday Village
MLS Listing ID NJBL352714
Sold Date 09/10/19
Style Ranch/Rambler
Bedrooms 2
Full Baths 2
HOA Fees $112/mo
HOA Y/N Y
Abv Grd Liv Area 1,331
Originating Board BRIGHT
Year Built 1985
Annual Tax Amount $4,970
Tax Year 2019
Lot Size 7,130 Sqft
Acres 0.16
Lot Dimensions 0.00 x 0.00
Property Description
First time on the market! 2 bedroom, 2 bath, 1 car garage, Madison model home in the desirable Holiday Village 55+ Adult community is available for immediate occupancy. This well maintained home is located on a premium large lot with lots of privacy in the rear of the home. The interior has been freshly painted, neutral color. All wall paper has been removed. This home features an eat-in kitchen with stainless steel electric range/hood (wired for gas), custom bookshelves in sunroom & skylights, electric fireplace that can be converted back to wood burning, if desired, and dry bar in dining room area. The open floor plan which consists of dining room, living room and sunroom with skylights, allows for plenty of light to pour in and great for entertaining family and friends. Additional features include, sprinkler system, security system, fenced in concrete patio, garage door opener with remote, floored attic for additional storage, slate on front porch and a (grandfathered in ) cement walkway from the sidewalk (this is a rare feature for homes in this community). Holiday Village offers many activities and has a heated saltwater outdoor pool, walking trails, tennis, bocce, shuffleboard and many other amenities. No more mowing or shoveling snow. This is covered by the low association fee. Home is being sold in "As Is" condition. Buyer responsible for any and all required repairs. Seller will provide CO. Come tour this home today! You will not be disappointed!
Location
State NJ
County Burlington
Area Mount Laurel Twp (20324)
Zoning RES
Rooms
Main Level Bedrooms 2
Interior
Interior Features Attic/House Fan, Built-Ins, Breakfast Area, Carpet, Ceiling Fan(s), Combination Dining/Living, Floor Plan - Open, Kitchen - Eat-In, Primary Bath(s), Pantry, Skylight(s), Sprinkler System, Walk-in Closet(s), Wet/Dry Bar, Wood Floors
Heating Forced Air, Central
Cooling Central A/C, Ceiling Fan(s)
Fireplaces Type Electric
Equipment Dishwasher, Disposal, Dryer, Microwave, Oven - Self Cleaning, Oven/Range - Electric, Refrigerator, Washer, Water Heater
Fireplace Y
Appliance Dishwasher, Disposal, Dryer, Microwave, Oven - Self Cleaning, Oven/Range - Electric, Refrigerator, Washer, Water Heater
Heat Source Natural Gas
Exterior
Exterior Feature Patio(s), Porch(es)
Parking Features Garage Door Opener, Garage - Front Entry, Additional Storage Area, Built In, Inside Access
Garage Spaces 1.0
Fence Rear
Amenities Available Club House, Exercise Room, Jog/Walk Path, Billiard Room, Common Grounds, Library, Pool - Outdoor, Shuffleboard, Tennis Courts
Water Access N
View Trees/Woods, Pond
Roof Type Pitched,Shingle
Accessibility None
Porch Patio(s), Porch(es)
Attached Garage 1
Total Parking Spaces 1
Garage Y
Building
Story 1
Foundation Slab
Sewer No Septic System
Water Public
Architectural Style Ranch/Rambler
Level or Stories 1
Additional Building Above Grade, Below Grade
New Construction N
Schools
School District Lenape Regional High
Others
Pets Allowed Y
HOA Fee Include Common Area Maintenance,Lawn Maintenance,Management,Snow Removal
Senior Community Yes
Age Restriction 55
Tax ID 24-01502-00011
Ownership Fee Simple
SqFt Source Assessor
Acceptable Financing Cash, Conventional, FHA
Listing Terms Cash, Conventional, FHA
Financing Cash,Conventional,FHA
Special Listing Condition Standard
Pets Allowed Number Limit
Read Less Info
Want to know what your home might be worth? Contact us for a FREE valuation!

Our team is ready to help you sell your home for the highest possible price ASAP

Bought with Catherine Hartman • Keller Williams Realty - Moorestown
GET MORE INFORMATION
Agent | License ID: 0225193218 - VA, 5003479 - MD
+1(703) 298-7037 | jason@jasonandbonnie.com






