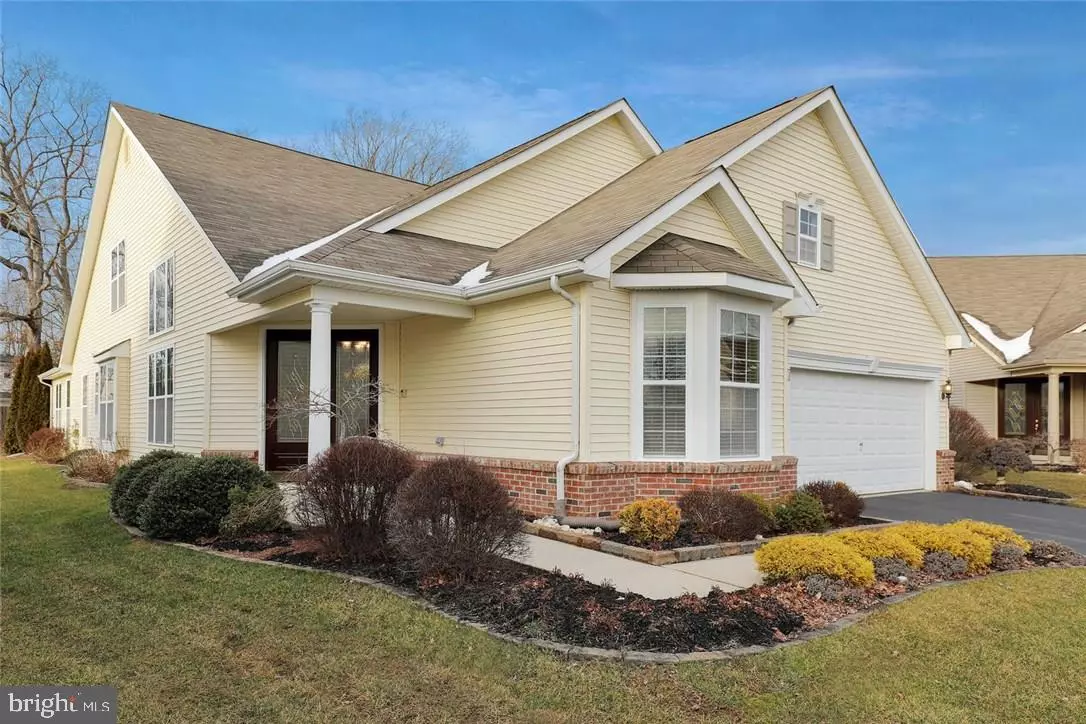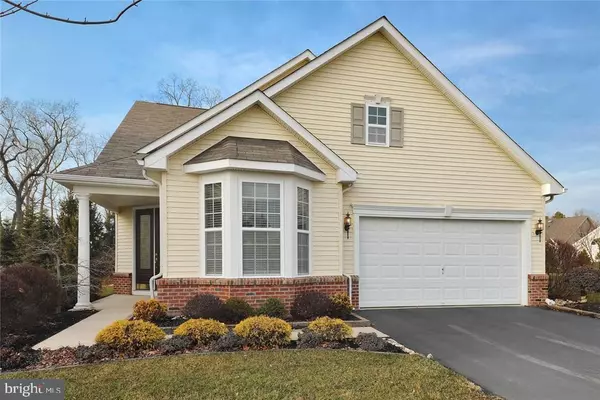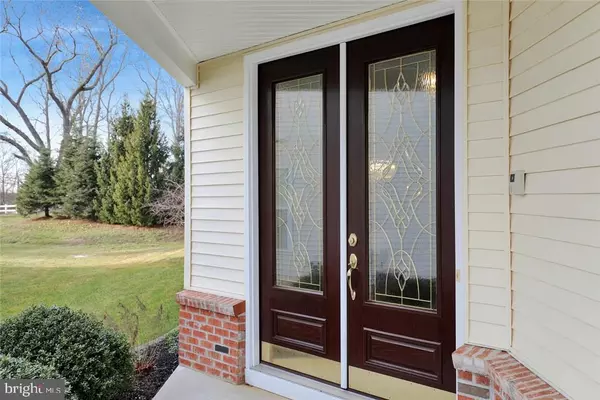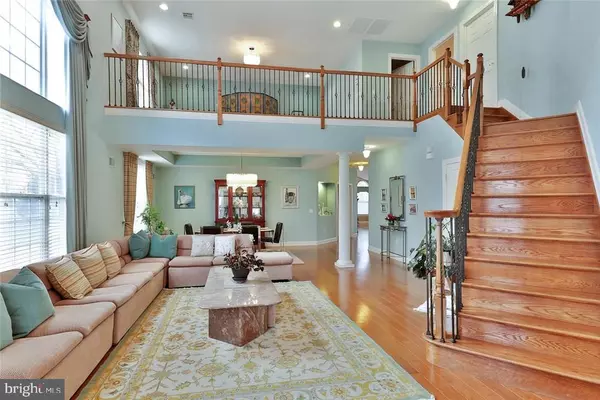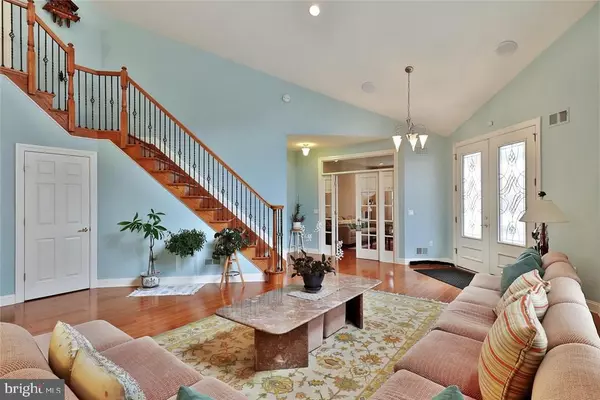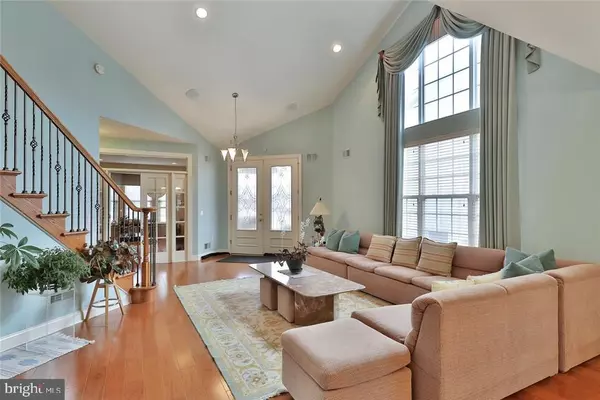$510,000
$520,000
1.9%For more information regarding the value of a property, please contact us for a free consultation.
3 Beds
3 Baths
3,384 SqFt
SOLD DATE : 05/15/2017
Key Details
Sold Price $510,000
Property Type Single Family Home
Sub Type Detached
Listing Status Sold
Purchase Type For Sale
Square Footage 3,384 sqft
Price per Sqft $150
Subdivision The Enclave
MLS Listing ID NJOC172076
Sold Date 05/15/17
Style Contemporary
Bedrooms 3
Full Baths 2
Half Baths 1
HOA Fees $220/mo
HOA Y/N Y
Abv Grd Liv Area 3,384
Originating Board JSMLS
Year Built 2006
Annual Tax Amount $10,606
Tax Year 2016
Lot Dimensions 44x155
Property Description
Adult living at it's Best! This 2 story Kingsley II model is 3384sq.ft open & spacious floor plan with a large loft and bedroom on 2nd floor. It features and expanded kitchen w/center island & breakfast nook. A wonderful wet bar & fireplace in the large family room. Study,den or bedroom also on 1st floor. Huge Master suite w/walk in closet,master bath w/double vanity, jetted Kohler tub and more. This home has gleaming hardwood floors, security system, granite counter tops, 42'' kitchen cabinets. Lots of room for entertaining either in the formal living room, formal dining room, eat in kitchen or family room. The clubhouse has indoor and outdoor pools,fitness center, library, community room and tennis courts. Close to shopping and restaurants.
Location
State NJ
County Ocean
Area Lakewood Twp (21515)
Zoning R20
Interior
Interior Features Attic, Entry Level Bedroom, Window Treatments, Breakfast Area, WhirlPool/HotTub, Kitchen - Island, Floor Plan - Open, Pantry, Recessed Lighting, Wet/Dry Bar, Primary Bath(s), Stall Shower, Walk-in Closet(s)
Hot Water Natural Gas
Heating Forced Air, Zoned
Cooling Central A/C, Zoned
Flooring Ceramic Tile, Wood
Fireplaces Number 1
Fireplaces Type Wood
Equipment Central Vacuum, Dishwasher, Disposal, Oven - Double, Dryer, Oven/Range - Gas, Built-In Microwave, Refrigerator, Oven - Self Cleaning, Stove, Washer
Furnishings No
Fireplace Y
Appliance Central Vacuum, Dishwasher, Disposal, Oven - Double, Dryer, Oven/Range - Gas, Built-In Microwave, Refrigerator, Oven - Self Cleaning, Stove, Washer
Heat Source Natural Gas
Exterior
Exterior Feature Patio(s)
Garage Spaces 2.0
Amenities Available Common Grounds, Gated Community, Shuffleboard, Tennis Courts, Retirement Community
Water Access N
Roof Type Shingle
Accessibility None
Porch Patio(s)
Attached Garage 2
Total Parking Spaces 2
Garage Y
Building
Lot Description Cul-de-sac
Building Description 2 Story Ceilings, Security System
Story 2
Foundation Slab
Sewer Public Sewer
Water Public, Well
Architectural Style Contemporary
Level or Stories 2
Additional Building Above Grade
Structure Type 2 Story Ceilings
New Construction N
Schools
School District Lakewood Township Public Schools
Others
HOA Fee Include Pool(s),Management,Lawn Maintenance,Security Gate,Snow Removal,Trash
Senior Community Yes
Tax ID 15-00533-01-00002
Ownership Fee Simple
Security Features Security System
Special Listing Condition Standard
Read Less Info
Want to know what your home might be worth? Contact us for a FREE valuation!

Our team is ready to help you sell your home for the highest possible price ASAP

Bought with Rosa Mazzei • RE/MAX at Barnegat Bay - Forked River
GET MORE INFORMATION
Agent | License ID: 0225193218 - VA, 5003479 - MD
+1(703) 298-7037 | jason@jasonandbonnie.com

