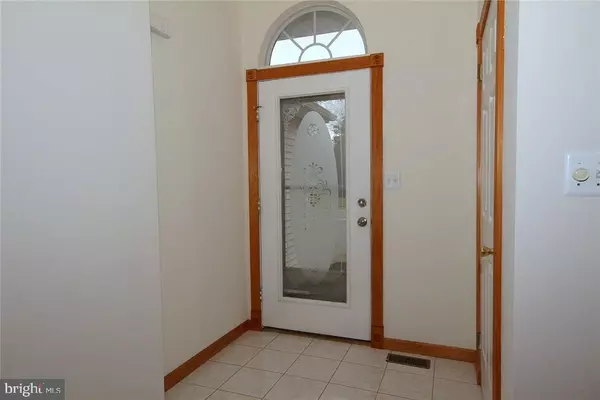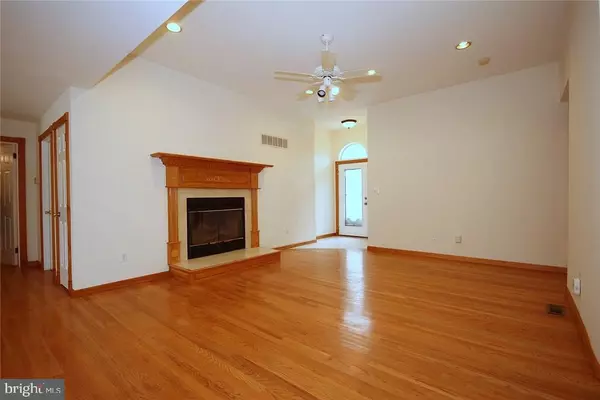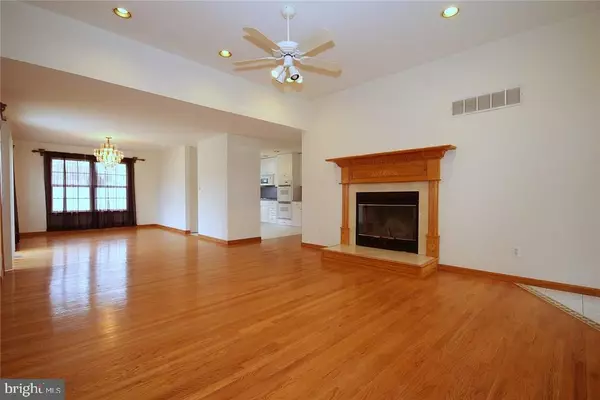$242,000
$249,900
3.2%For more information regarding the value of a property, please contact us for a free consultation.
3 Beds
2 Baths
1,701 SqFt
SOLD DATE : 09/13/2016
Key Details
Sold Price $242,000
Property Type Single Family Home
Sub Type Detached
Listing Status Sold
Purchase Type For Sale
Square Footage 1,701 sqft
Price per Sqft $142
Subdivision Ocean Acres
MLS Listing ID NJOC184638
Sold Date 09/13/16
Style Ranch/Rambler
Bedrooms 3
Full Baths 2
HOA Y/N N
Abv Grd Liv Area 1,701
Originating Board JSMLS
Year Built 1995
Annual Tax Amount $5,173
Tax Year 2015
Lot Dimensions 100.82x116.2
Property Description
CUSTOM SPLIT RANCH sits on oversized lot w/plenty of room to add pool in desirable Ocean Acres. Gleaming hardwood floors, freshly painted, nicely landscaped, ranch home offers 3 beds & 2 full baths. Custom molding at every turn. Fireplace w/custom oak mantle in spacious Living room w/vaulted ceiling. Dining room w/sliders opens to partially covered patio. Kitchen w/lots of cabinetry for storage, double oven, 5 burner cooktop, & double wide pantry cabinet. Master bedroom w/walk in closet is complete w/master bath, stall shower, & soaker tub. Second bedroom w/walk in closet, third bedroom w/vaulted ceilings, guest bath & laundry room w/cabinetry. Two car garage, timberline roof is 5 years old, newer water heater, two sheds?one custom built?stays. Located just minutes to LBI, shopping and just a short walk to nearby park.
Location
State NJ
County Ocean
Area Stafford Twp (21531)
Zoning RES
Interior
Interior Features Attic, Window Treatments, Ceiling Fan(s), Crown Moldings, Floor Plan - Open, Pantry, Recessed Lighting, Primary Bath(s), WhirlPool/HotTub, Soaking Tub, Stall Shower, Walk-in Closet(s)
Hot Water Natural Gas
Heating Forced Air
Cooling Central A/C
Flooring Tile/Brick, Vinyl, Wood
Fireplaces Number 1
Fireplaces Type Wood
Equipment Cooktop, Dishwasher, Disposal, Oven/Range - Gas, Built-In Microwave, Refrigerator, Stove
Furnishings No
Fireplace Y
Appliance Cooktop, Dishwasher, Disposal, Oven/Range - Gas, Built-In Microwave, Refrigerator, Stove
Heat Source Natural Gas
Exterior
Exterior Feature Patio(s), Porch(es)
Parking Features Garage Door Opener
Garage Spaces 2.0
Water Access N
Roof Type Shingle
Accessibility None
Porch Patio(s), Porch(es)
Attached Garage 2
Total Parking Spaces 2
Garage Y
Building
Lot Description Level
Story 1
Foundation Crawl Space
Sewer Public Sewer
Water Public
Architectural Style Ranch/Rambler
Level or Stories 1
Additional Building Above Grade
New Construction N
Schools
High Schools Southern Regional H.S.
School District Southern Regional Schools
Others
Senior Community No
Tax ID 31-00044-41-00012
Ownership Fee Simple
Special Listing Condition Standard
Read Less Info
Want to know what your home might be worth? Contact us for a FREE valuation!

Our team is ready to help you sell your home for the highest possible price ASAP

Bought with Non Subscribing Member • Non Subscribing Office

"My job is to find and attract mastery-based agents to the office, protect the culture, and make sure everyone is happy! "
GET MORE INFORMATION






