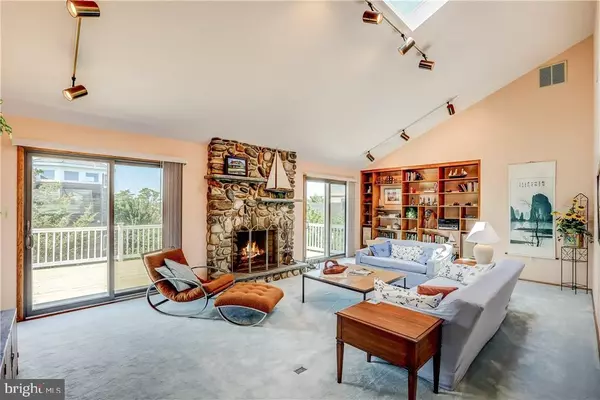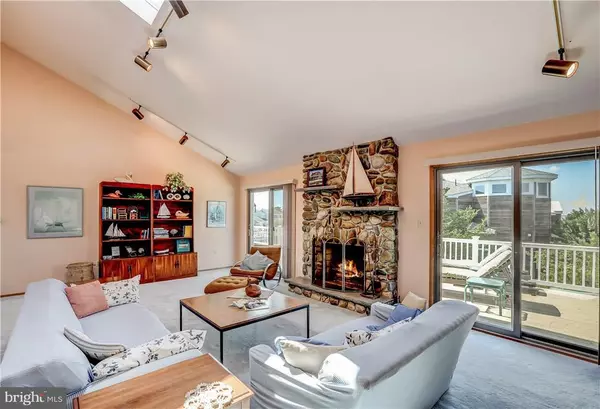$949,000
$975,000
2.7%For more information regarding the value of a property, please contact us for a free consultation.
4 Beds
3 Baths
3,024 SqFt
SOLD DATE : 05/30/2018
Key Details
Sold Price $949,000
Property Type Single Family Home
Sub Type Detached
Listing Status Sold
Purchase Type For Sale
Square Footage 3,024 sqft
Price per Sqft $313
Subdivision Loveladies
MLS Listing ID NJOC163672
Sold Date 05/30/18
Style Contemporary,Reverse
Bedrooms 4
Full Baths 2
Half Baths 1
HOA Y/N N
Abv Grd Liv Area 3,024
Originating Board JSMLS
Year Built 1984
Annual Tax Amount $8,847
Tax Year 2016
Lot Dimensions 165 x 110
Property Description
Lagoonfront contemporary home situated on an oversized lot featuring an in-deck pool, 4 bedrooms, 2.5 baths and reversed living to maximize the ocean and bay views. The living area offers a vaulted ceiling, stone faced fireplace, skylight, built in bookcase and double sliding doors which open onto the huge deck. The spacious kitchen has a center island, stainless steel appliances, breakfast area with water views and an adjacent screened in porch perfect for your morning cup of coffee. Master suite amenities include a sitting area, private deck, bay views, walk in closet, double vanity and soaking tub. The first floor family room with wet bar has plenty of space to entertain friends and family and is located just off the pool area. There is zoned central AC and energy efficient natural gas forced air heat. Exterior amenities include cedar impression vinyl siding, rooftop deck, outdoor shower and 51 feet of vinyl bulkhead. Boaters and fishermen will enjoy (click arrow for more),the close proximity to the intra-coastal waterway, local marina and Barnegat Inlet. Located just 6 homes from secluded the white sand beaches of Loveladies and the Atlantic Ocean. Walk or bicycle to the nearby tennis court, bay beach, Viking Villiage, lighthouse, shopping, restaurants and more.
Location
State NJ
County Ocean
Area Long Beach Twp (21518)
Zoning R10
Rooms
Other Rooms Living Room, Dining Room, Primary Bedroom, Kitchen, Family Room, Laundry, Additional Bedroom
Interior
Interior Features Attic, Entry Level Bedroom, Window Treatments, Ceiling Fan(s), Kitchen - Island, Recessed Lighting, Wet/Dry Bar, Primary Bath(s), Soaking Tub, Walk-in Closet(s)
Hot Water Natural Gas
Heating Forced Air, Zoned
Cooling Central A/C, Zoned
Flooring Tile/Brick, Vinyl, Fully Carpeted
Fireplaces Number 1
Fireplaces Type Stone, Wood
Equipment Dishwasher, Dryer, Built-In Microwave, Refrigerator, Oven - Self Cleaning, Stove, Washer
Furnishings Partially
Fireplace Y
Window Features Skylights,Casement
Appliance Dishwasher, Dryer, Built-In Microwave, Refrigerator, Oven - Self Cleaning, Stove, Washer
Heat Source Natural Gas
Exterior
Exterior Feature Deck(s), Screened
Parking Features Garage Door Opener, Oversized, Additional Storage Area
Garage Spaces 2.0
Fence Partially
Pool Fenced
Water Access Y
View Water, Bay, Ocean
Roof Type Shingle
Accessibility None
Porch Deck(s), Screened
Attached Garage 2
Total Parking Spaces 2
Garage Y
Building
Lot Description Bulkheaded, Corner, Level, Trees/Wooded
Foundation Pilings
Sewer Public Sewer
Water Public
Architectural Style Contemporary, Reverse
Additional Building Above Grade
New Construction N
Schools
Middle Schools Southern Regional M.S.
High Schools Southern Regional H.S.
School District Southern Regional Schools
Others
Senior Community No
Tax ID 18-00020-148-00001
Ownership Fee Simple
Special Listing Condition Standard
Read Less Info
Want to know what your home might be worth? Contact us for a FREE valuation!

Our team is ready to help you sell your home for the highest possible price ASAP

Bought with Dolores Svelling • HCH Real Estate
"My job is to find and attract mastery-based agents to the office, protect the culture, and make sure everyone is happy! "
GET MORE INFORMATION






