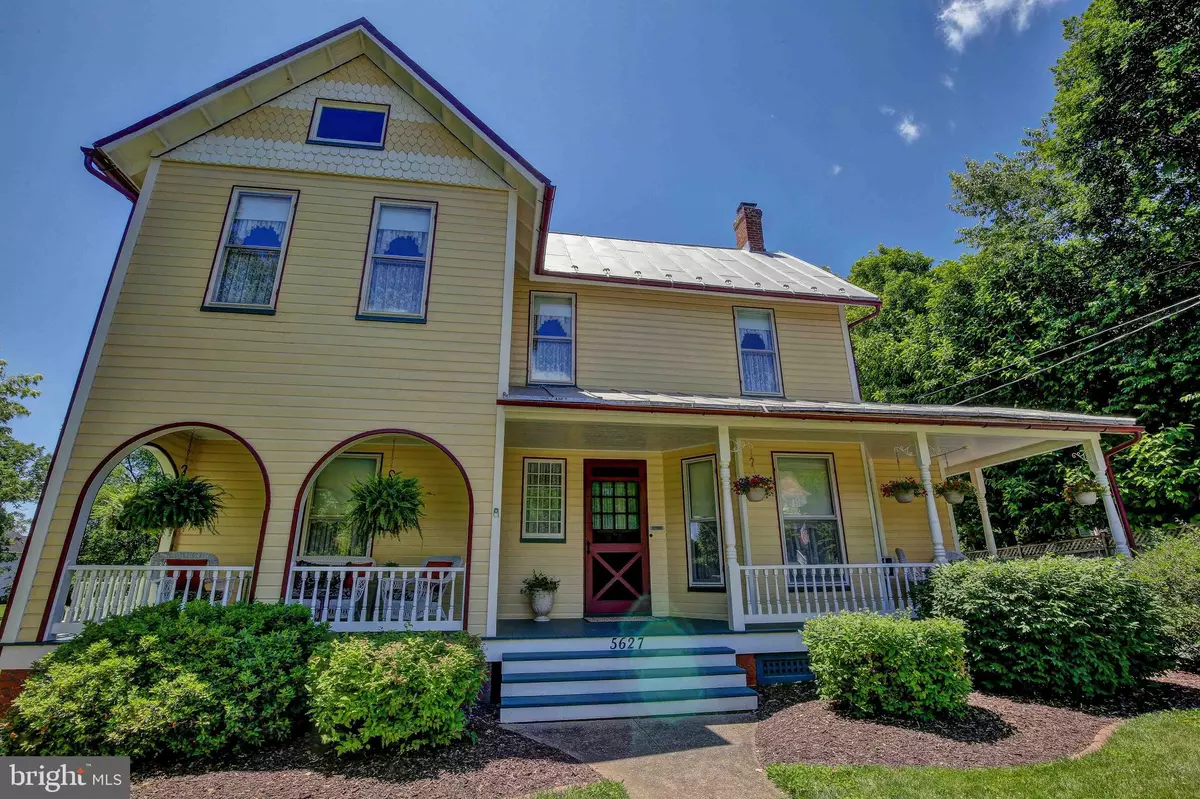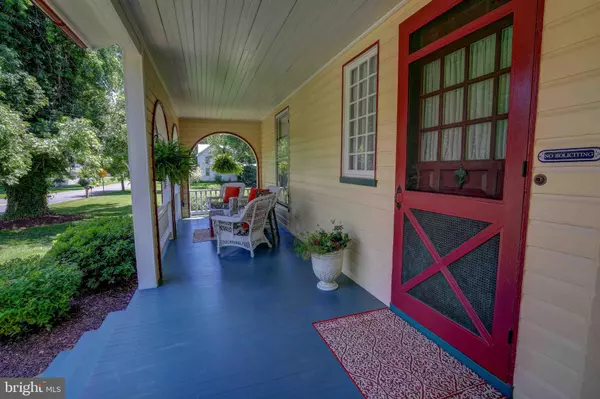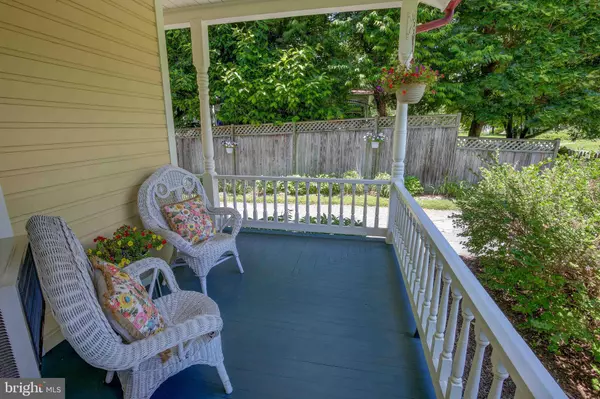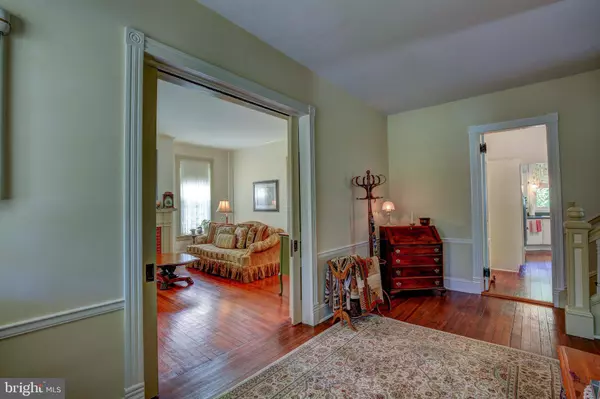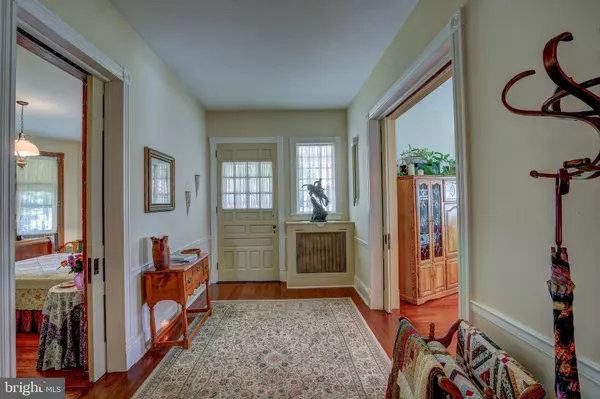$489,900
$489,900
For more information regarding the value of a property, please contact us for a free consultation.
6 Beds
3 Baths
3,200 SqFt
SOLD DATE : 09/05/2019
Key Details
Sold Price $489,900
Property Type Single Family Home
Sub Type Detached
Listing Status Sold
Purchase Type For Sale
Square Footage 3,200 sqft
Price per Sqft $153
Subdivision Adamstown Commons
MLS Listing ID MDFR248130
Sold Date 09/05/19
Style Colonial
Bedrooms 6
Full Baths 2
Half Baths 1
HOA Y/N N
Abv Grd Liv Area 3,200
Originating Board BRIGHT
Year Built 1902
Annual Tax Amount $3,362
Tax Year 2018
Lot Size 0.947 Acres
Acres 0.95
Property Description
If you are looking for a vintage Victorian home in PERFECT condition - you can stop looking, THIS IS IT! You can move in and start living the quiet life! This home has high ceilings, large rooms, beautiful fireplace mantles, a gorgeous, spacious, heated sun room with deck leading to the lovely, flat almost 1 acre tranquil lot surrounded by trees. There are beautiful original red pine wood flooring and period detail throughout the home. The owners have METICULOUSLY maintained absolutely everything inside and out - freshly painted (including the barn), maintained all of the original plaster walls, all original hardware, re- coated the roof on house & barn, and re-glazed and maintained all the original windows throughout. The chimneys and foundation were just re-pointed 2 yrs ago. The barn has room for 2 cars as well as full electric. This house feels like your DREAM HOME as soon as you pull into the driveway.
Location
State MD
County Frederick
Zoning RESIDENTIAL
Rooms
Other Rooms Sun/Florida Room
Basement Daylight, Full, Dirt Floor, Unfinished
Main Level Bedrooms 1
Interior
Interior Features Attic, Ceiling Fan(s), Crown Moldings, Curved Staircase, Double/Dual Staircase, Entry Level Bedroom, Floor Plan - Traditional, Formal/Separate Dining Room, Kitchen - Eat-In, Pantry, Window Treatments, Wood Floors
Heating Radiator
Cooling Window Unit(s)
Flooring Hardwood
Fireplaces Number 2
Fireplaces Type Mantel(s)
Equipment Dryer - Electric, Exhaust Fan, Microwave, Oven - Double, Oven - Wall, Refrigerator, Stove, Washer, Water Heater
Fireplace Y
Window Features Wood Frame
Appliance Dryer - Electric, Exhaust Fan, Microwave, Oven - Double, Oven - Wall, Refrigerator, Stove, Washer, Water Heater
Heat Source Oil
Laundry Main Floor
Exterior
Parking Features Additional Storage Area, Garage - Front Entry, Oversized
Garage Spaces 8.0
Water Access N
View Garden/Lawn
Roof Type Metal
Accessibility None
Total Parking Spaces 8
Garage Y
Building
Story 3+
Sewer On Site Septic
Water Public
Architectural Style Colonial
Level or Stories 3+
Additional Building Above Grade, Below Grade
Structure Type Plaster Walls
New Construction N
Schools
Elementary Schools Carroll Manor
Middle Schools Ballenger Creek
High Schools Tuscarora
School District Frederick County Public Schools
Others
Pets Allowed Y
Senior Community No
Tax ID 1101009389
Ownership Fee Simple
SqFt Source Assessor
Horse Property N
Special Listing Condition Standard
Pets Allowed No Pet Restrictions
Read Less Info
Want to know what your home might be worth? Contact us for a FREE valuation!

Our team is ready to help you sell your home for the highest possible price ASAP

Bought with Nancy S Wert • RE/MAX Realty Centre, Inc.
GET MORE INFORMATION
Agent | License ID: 0225193218 - VA, 5003479 - MD
+1(703) 298-7037 | jason@jasonandbonnie.com

