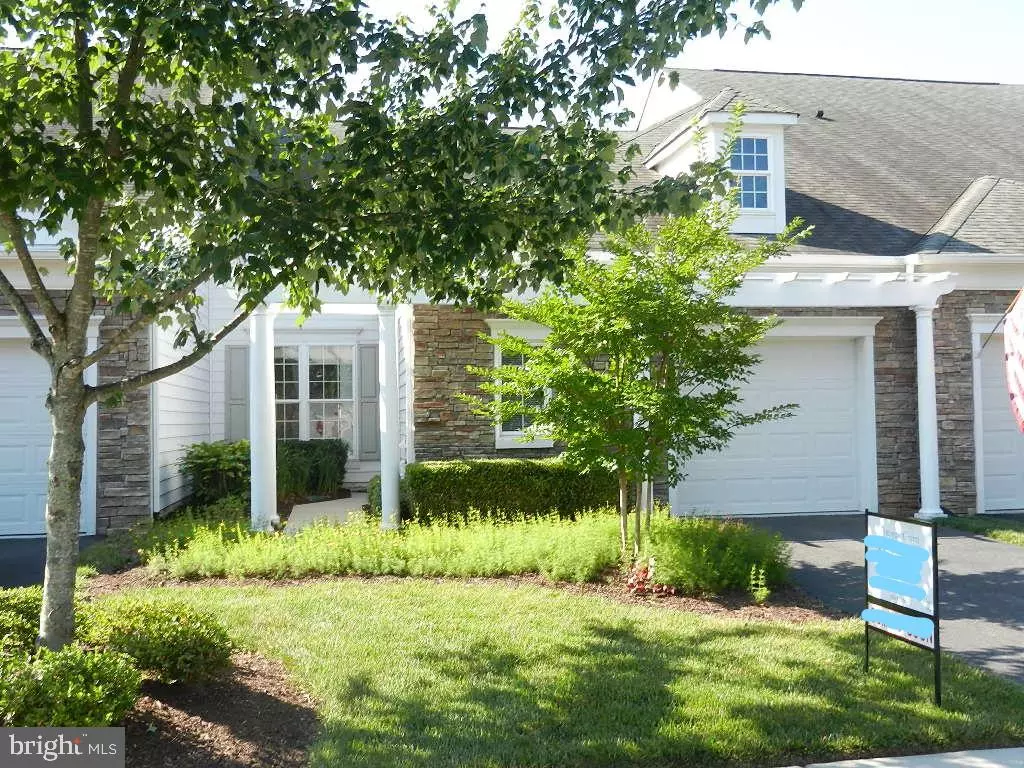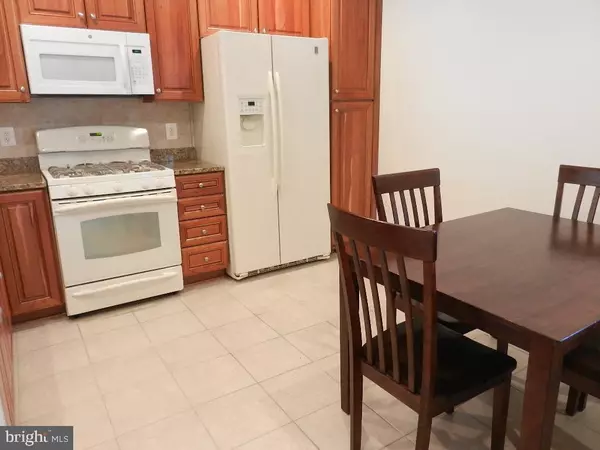$427,500
$430,000
0.6%For more information regarding the value of a property, please contact us for a free consultation.
2 Beds
2 Baths
1,399 SqFt
SOLD DATE : 09/06/2019
Key Details
Sold Price $427,500
Property Type Townhouse
Sub Type Interior Row/Townhouse
Listing Status Sold
Purchase Type For Sale
Square Footage 1,399 sqft
Price per Sqft $305
Subdivision Potomac Green
MLS Listing ID VALO388772
Sold Date 09/06/19
Style Other
Bedrooms 2
Full Baths 2
HOA Fees $263/mo
HOA Y/N Y
Abv Grd Liv Area 1,399
Originating Board BRIGHT
Year Built 2007
Annual Tax Amount $3,960
Tax Year 2019
Lot Size 3,485 Sqft
Acres 0.08
Property Description
Just like new! A truly move-in ready home, with hardwood in kitch/DR/Kith/Hall,NEW paint throughout, NEW carpet in bedrooms. Granite + stainless, sunroom extension, wood blinds.....a pristine home! This Concord model with sunroom is just waiting for you to call 'home'. Potomac Green offers more amenities than any other 55+ community in NoVA.....indoor/outdoor pool, indoor track, gaming, exercise, library, regular gatherings, and SO much more....AND the HOA fee includes maintenance of your lawn, flowerbeds....even your irrigation system! See it today, though....it'll be gone tomorrow!
Location
State VA
County Loudoun
Zoning PDAAAR
Rooms
Other Rooms Dining Room, Bedroom 2, Kitchen, Family Room, Bedroom 1, Sun/Florida Room
Main Level Bedrooms 2
Interior
Interior Features Breakfast Area, Carpet, Ceiling Fan(s), Combination Dining/Living, Crown Moldings, Dining Area, Entry Level Bedroom, Floor Plan - Open, Kitchen - Eat-In, Kitchen - Table Space, Primary Bath(s), Recessed Lighting, Stall Shower, Walk-in Closet(s), Window Treatments, Wood Floors
Heating Central, Forced Air
Cooling Ceiling Fan(s), Central A/C
Fireplaces Number 1
Fireplaces Type Fireplace - Glass Doors, Gas/Propane
Equipment Built-In Microwave, Built-In Range, Dishwasher, Disposal, Dryer, Exhaust Fan, Icemaker, Refrigerator, Washer, Water Dispenser
Fireplace Y
Appliance Built-In Microwave, Built-In Range, Dishwasher, Disposal, Dryer, Exhaust Fan, Icemaker, Refrigerator, Washer, Water Dispenser
Heat Source Natural Gas
Exterior
Parking Features Built In, Garage - Front Entry
Garage Spaces 1.0
Water Access N
Accessibility 32\"+ wide Doors, 36\"+ wide Halls, Doors - Swing In, Level Entry - Main, Low Pile Carpeting, No Stairs, Thresholds <5/8\"
Attached Garage 1
Total Parking Spaces 1
Garage Y
Building
Story 1
Sewer Public Sewer
Water Public
Architectural Style Other
Level or Stories 1
Additional Building Above Grade, Below Grade
New Construction N
Schools
School District Loudoun County Public Schools
Others
Senior Community Yes
Age Restriction 55
Tax ID 058170092000
Ownership Fee Simple
SqFt Source Estimated
Special Listing Condition Standard
Read Less Info
Want to know what your home might be worth? Contact us for a FREE valuation!

Our team is ready to help you sell your home for the highest possible price ASAP

Bought with Andrea M Hayes • Living Realty, LLC.
GET MORE INFORMATION
Agent | License ID: 0225193218 - VA, 5003479 - MD
+1(703) 298-7037 | jason@jasonandbonnie.com






