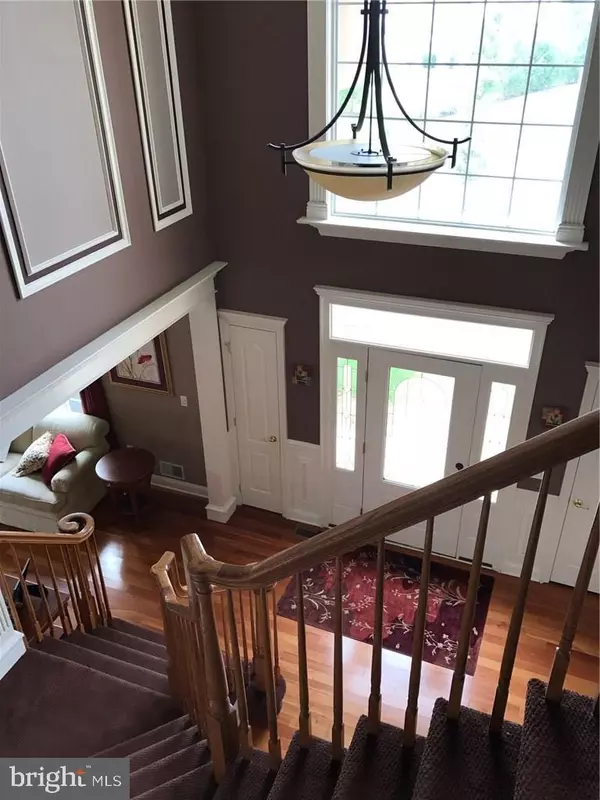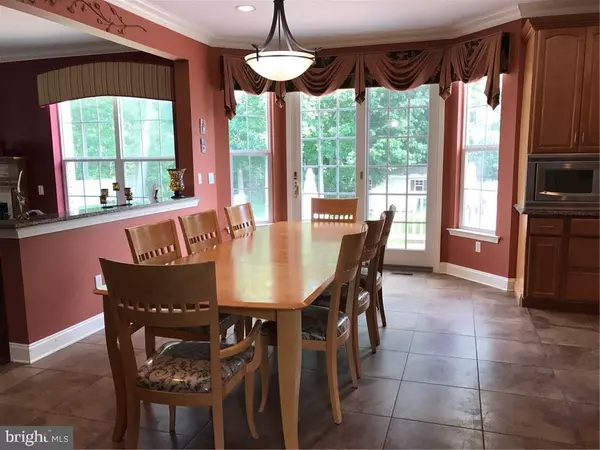$790,000
$845,000
6.5%For more information regarding the value of a property, please contact us for a free consultation.
6 Beds
5 Baths
4,600 SqFt
SOLD DATE : 01/17/2018
Key Details
Sold Price $790,000
Property Type Single Family Home
Sub Type Detached
Listing Status Sold
Purchase Type For Sale
Square Footage 4,600 sqft
Price per Sqft $171
Subdivision North Dover
MLS Listing ID NJOC164174
Sold Date 01/17/18
Style Colonial
Bedrooms 6
Full Baths 4
Half Baths 1
HOA Y/N Y
Abv Grd Liv Area 4,600
Originating Board JSMLS
Year Built 2006
Annual Tax Amount $14,060
Tax Year 2016
Lot Dimensions .77ac
Property Description
Captivating with elegant curb appeal describes this 6 BED/4.5 BA home in the heart of North Dover. Dramatic entry foyer with custom wall colors & picture molding. All HDWD flrs throughout the 1st level. Gourmet kitchen boasts an open floor plan, w/granite counters, SS appliances, crown molding, & pendulum lighting. Gorgeous sun-drenched conservatory with french doors and lovely window accents. 1st. level BR with an En-Suite full bath and closet. BEAUTIFULLY remodeled baths all 3 yrs young. Family room off kitchen w/gas fireplace custom cabinetry and 2nd staircase leading to Bedroom level. Formal Dining room with tray ceiling, chair rail & recessed lights. Over-sized master suite with separate (14'x 13') sitting room. Full high/dry bsmt w/2,000 sq.ft waiting to be finished. The yard is an ''OASIS'' with heated In-ground pool, paver walk-ways, trex deck, basketball pad and much more!
Location
State NJ
County Ocean
Area Toms River Twp (21508)
Zoning RESIDENT
Rooms
Other Rooms Living Room, Dining Room, Primary Bedroom, Kitchen, Family Room, Great Room, Other, Additional Bedroom
Basement Full, Other
Interior
Interior Features Attic, Window Treatments, Breakfast Area, Ceiling Fan(s), Crown Moldings, Intercom, WhirlPool/HotTub, Kitchen - Island, Pantry, Recessed Lighting, Other, Water Treat System, Primary Bath(s), Soaking Tub, Stall Shower, Walk-in Closet(s), Attic/House Fan
Hot Water Natural Gas
Heating Forced Air, Humidifier, Zoned
Cooling Attic Fan, Central A/C, Zoned
Flooring Ceramic Tile, Fully Carpeted, Wood
Fireplaces Number 1
Fireplaces Type Gas/Propane
Equipment Dishwasher, Dryer, Oven/Range - Gas, Built-In Microwave, Refrigerator, Stove, Oven - Wall, Washer
Furnishings No
Fireplace Y
Appliance Dishwasher, Dryer, Oven/Range - Gas, Built-In Microwave, Refrigerator, Stove, Oven - Wall, Washer
Heat Source Natural Gas
Exterior
Exterior Feature Deck(s)
Parking Features Garage Door Opener, Oversized
Garage Spaces 3.0
Fence Partially
Pool Heated, In Ground, Other
Water Access N
Roof Type Shingle
Accessibility None
Porch Deck(s)
Attached Garage 3
Total Parking Spaces 3
Garage Y
Building
Story 3+
Sewer Public Sewer
Water Public, Well
Architectural Style Colonial
Level or Stories 3+
Additional Building Above Grade
Structure Type 2 Story Ceilings
New Construction N
Schools
Elementary Schools Joseph A. Citta E.S.
Middle Schools Toms River North
High Schools Toms River High - North H.S.
School District Toms River Regional
Others
HOA Fee Include Common Area Maintenance
Senior Community No
Tax ID 08-00170-0000-00004-27
Ownership Fee Simple
Special Listing Condition Standard
Read Less Info
Want to know what your home might be worth? Contact us for a FREE valuation!

Our team is ready to help you sell your home for the highest possible price ASAP

Bought with Non Subscribing Member • Non Subscribing Office
GET MORE INFORMATION
Agent | License ID: 0225193218 - VA, 5003479 - MD
+1(703) 298-7037 | jason@jasonandbonnie.com






