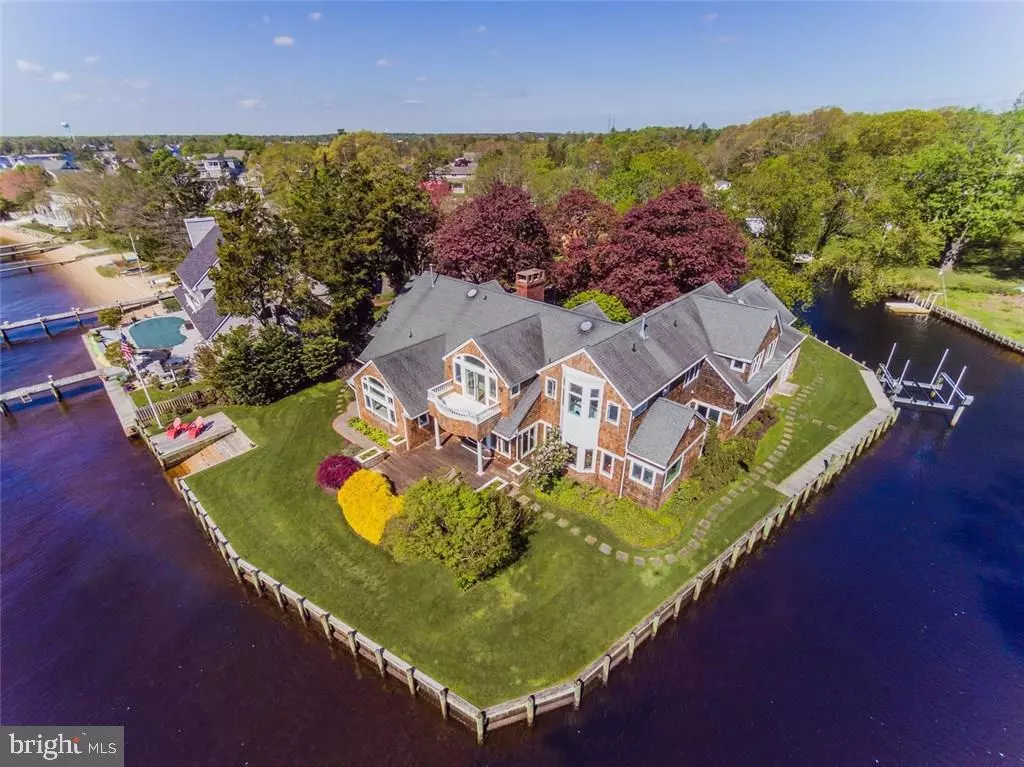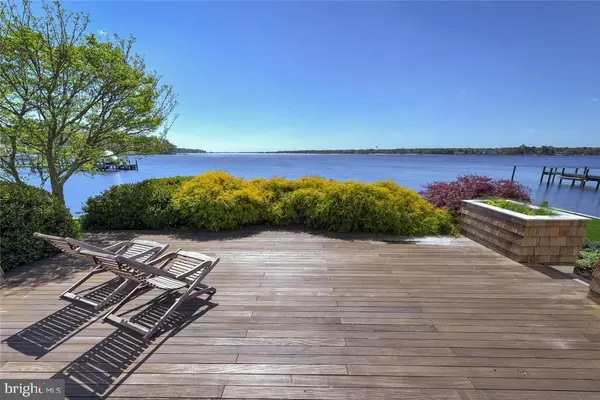$1,550,000
$1,690,000
8.3%For more information regarding the value of a property, please contact us for a free consultation.
5 Beds
4 Baths
5,517 SqFt
SOLD DATE : 08/17/2017
Key Details
Sold Price $1,550,000
Property Type Single Family Home
Sub Type Detached
Listing Status Sold
Purchase Type For Sale
Square Footage 5,517 sqft
Price per Sqft $280
Subdivision Village Of Toms River - Cranmoor
MLS Listing ID NJOC168272
Sold Date 08/17/17
Style Other
Bedrooms 5
Full Baths 4
HOA Y/N N
Abv Grd Liv Area 5,517
Originating Board JSMLS
Year Built 1958
Annual Tax Amount $30,392
Tax Year 2016
Lot Size 0.530 Acres
Acres 0.53
Lot Dimensions 127x108
Property Description
Nestled on one of the best lots on the Toms River sits this fabulous custom home with 350 ft of bulkhead and 5,500 sq ft of living space, it's hard to know where to start. THE LOT. Incredible unobstructed view down the river, protected boat lift on the lagoon, ramp to launch sailboats, kayaks, and long boards with 60 year old trees forming an umbrella over the entrance. THE HOUSE. Designed to have water views from every room! Impressive custom kitchen that is a dream to cook and entertain in with 15 ft ceilings, honed marble counter tops, Wolfe range, Thermador refrigerator, Miele dishwasher, and Subzero wine refrigerator all anchored by a large center island and accented with a cozy eating nook. Dining room has access to covered porch, perfect for bring the outside in and the elegant living room and family room can be opened for large gatherings overflowing to the deck or divided by French door to separate them into intimate spaces.,You'll never want to leave the office with windows facing both the river and lagoon. Expansive master suite flows from bedroom to bathroom never loosing sight of the river with an overlooking Juliet balcony. The guest suite with private access to the porch and dorm room with en suite bathroom offer limitless possibilities and uses. A large game room, two bedrooms, and one more bathroom finish off this to die for house.
Location
State NJ
County Ocean
Area Toms River Twp (21508)
Zoning 50
Rooms
Other Rooms Living Room, Dining Room, Primary Bedroom, Kitchen, Family Room, Efficiency (Additional), Bonus Room, Additional Bedroom
Interior
Interior Features Attic, Window Treatments, Ceiling Fan(s), Crown Moldings, WhirlPool/HotTub, Kitchen - Island, Pantry, Recessed Lighting, Stall Shower, Walk-in Closet(s)
Heating Baseboard - Hot Water
Cooling Central A/C
Flooring Tile/Brick, Fully Carpeted, Wood
Fireplaces Number 2
Fireplaces Type Brick, Non-Functioning, Gas/Propane, Wood
Equipment Dishwasher, Dryer, Freezer, Oven/Range - Gas, Built-In Microwave, Refrigerator, Stove, Oven - Wall, Washer
Furnishings Partially
Fireplace Y
Window Features Bay/Bow
Appliance Dishwasher, Dryer, Freezer, Oven/Range - Gas, Built-In Microwave, Refrigerator, Stove, Oven - Wall, Washer
Heat Source Natural Gas
Exterior
Exterior Feature Porch(es)
Parking Features Garage Door Opener, Oversized
Garage Spaces 2.0
Water Access Y
View Water, River
Roof Type Shingle
Accessibility None
Porch Porch(es)
Attached Garage 2
Total Parking Spaces 2
Garage Y
Building
Lot Description Bulkheaded, Irregular, Trees/Wooded
Story 2
Foundation Crawl Space
Sewer Public Sewer
Water Public
Architectural Style Other
Level or Stories 2
Additional Building Above Grade
New Construction N
Schools
School District Toms River Regional
Others
Senior Community No
Tax ID 08-00687-02-00012
Ownership Fee Simple
SqFt Source Estimated
Acceptable Financing Conventional, FHA, VA
Listing Terms Conventional, FHA, VA
Financing Conventional,FHA,VA
Special Listing Condition Standard
Read Less Info
Want to know what your home might be worth? Contact us for a FREE valuation!

Our team is ready to help you sell your home for the highest possible price ASAP

Bought with Non Subscribing Member • Non Subscribing Office
GET MORE INFORMATION
Agent | License ID: 0225193218 - VA, 5003479 - MD
+1(703) 298-7037 | jason@jasonandbonnie.com






