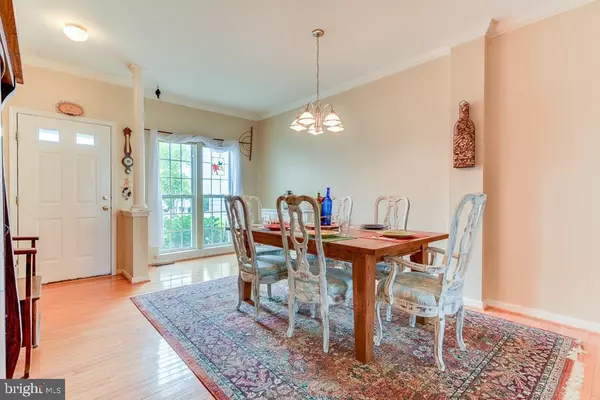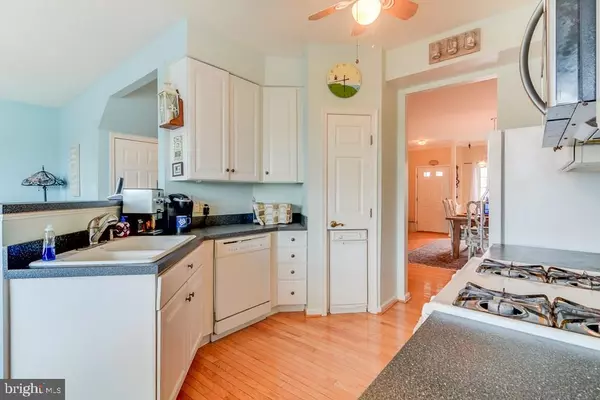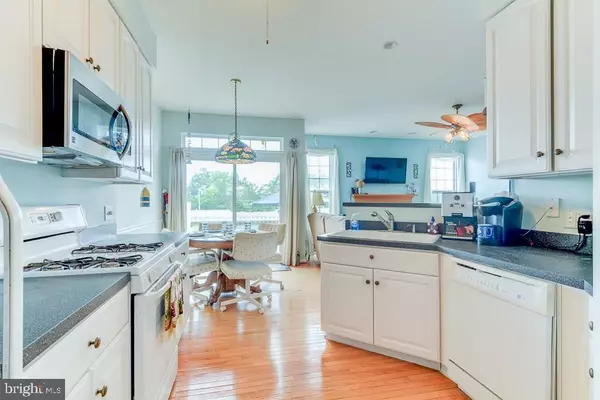$260,000
$265,000
1.9%For more information regarding the value of a property, please contact us for a free consultation.
3 Beds
3 Baths
1,728 SqFt
SOLD DATE : 02/16/2017
Key Details
Sold Price $260,000
Property Type Condo
Sub Type Condo/Co-op
Listing Status Sold
Purchase Type For Sale
Square Footage 1,728 sqft
Price per Sqft $150
Subdivision Bayville
MLS Listing ID NJOC179278
Sold Date 02/16/17
Style Other
Bedrooms 3
Full Baths 2
Half Baths 1
Condo Fees $320/mo
HOA Y/N N
Abv Grd Liv Area 1,728
Originating Board JSMLS
Year Built 2001
Annual Tax Amount $5,349
Tax Year 2015
Lot Dimensions x
Property Description
THIS LOVELY MULTI-LEVEL WATERFRONT CONDO INCLUDES AN ELEVATOR - MAKING IT NOT ONLY HANDICAPPED ACCESSIBLE, BUT IT'S THE BEST BUY OUT THERE! Dock your boat right behind your house & enjoy the waterfront lifestyle you've always dreamed of. Features include a private backyard with views of the water & wildlife sanctuary, an extra large patio, natural gas BBQ, an open floor plan with beautiful wood floors, a gas fireplace in the family room and an eat in kitchen. The spacious master has a walk in closet, attached bath with stall shower & jacuzzi tub, double sinks and more private water views. Two more bedrooms plus a laundry room complete the 2nd floor. Attic storage as well as storage in the garage for all your toys. Easy bay access and located close to several waterfront restaurants.
Location
State NJ
County Ocean
Area Berkeley Twp (21506)
Zoning RESI
Rooms
Other Rooms Living Room, Primary Bedroom, Kitchen, Family Room, Laundry, Additional Bedroom
Interior
Interior Features Attic, Ceiling Fan(s), Elevator, Floor Plan - Open, WhirlPool/HotTub
Heating Forced Air
Cooling Central A/C
Flooring Wood
Fireplaces Number 1
Fireplaces Type Gas/Propane
Equipment Dishwasher, Disposal, Dryer, Built-In Microwave, Refrigerator, Stove, Washer
Furnishings No
Fireplace Y
Appliance Dishwasher, Disposal, Dryer, Built-In Microwave, Refrigerator, Stove, Washer
Heat Source Natural Gas
Exterior
Exterior Feature Patio(s)
Garage Spaces 1.0
Amenities Available Water/Lake Privileges, Common Grounds, Tot Lots/Playground
Water Access Y
View Water, Canal
Roof Type Shingle
Accessibility Other
Porch Patio(s)
Attached Garage 1
Total Parking Spaces 1
Garage Y
Building
Lot Description Bulkheaded
Story 2
Foundation Crawl Space
Sewer Public Sewer
Water Public
Architectural Style Other
Level or Stories 2
Additional Building Above Grade
New Construction N
Schools
School District Central Regional Schools
Others
HOA Fee Include Common Area Maintenance,Ext Bldg Maint,Insurance,Management,Snow Removal,Trash
Senior Community No
Tax ID 06-01244-0000-00001-04-C.51
Ownership Condominium
Acceptable Financing Cash, Conventional
Listing Terms Cash, Conventional
Financing Cash,Conventional
Special Listing Condition Standard
Read Less Info
Want to know what your home might be worth? Contact us for a FREE valuation!

Our team is ready to help you sell your home for the highest possible price ASAP

Bought with Non Subscribing Member • Non Subscribing Office
GET MORE INFORMATION
Agent | License ID: 0225193218 - VA, 5003479 - MD
+1(703) 298-7037 | jason@jasonandbonnie.com






