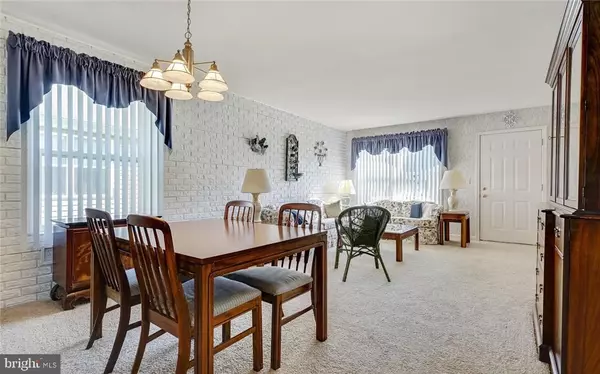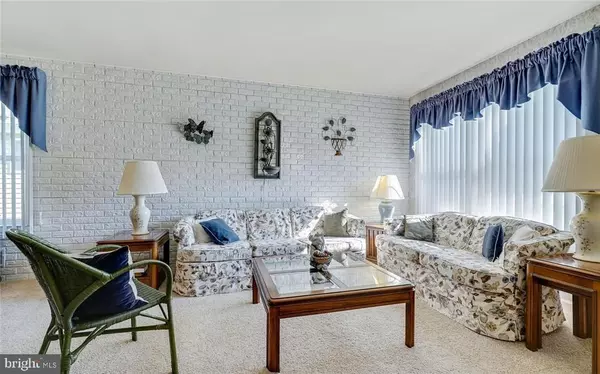$174,000
$180,000
3.3%For more information regarding the value of a property, please contact us for a free consultation.
2 Beds
2 Baths
1,343 SqFt
SOLD DATE : 11/07/2016
Key Details
Sold Price $174,000
Property Type Single Family Home
Sub Type Detached
Listing Status Sold
Purchase Type For Sale
Square Footage 1,343 sqft
Price per Sqft $129
Subdivision North Dover
MLS Listing ID NJOC178950
Sold Date 11/07/16
Style Ranch/Rambler
Bedrooms 2
Full Baths 2
HOA Fees $24/mo
HOA Y/N Y
Abv Grd Liv Area 1,343
Originating Board JSMLS
Year Built 1999
Annual Tax Amount $3,426
Tax Year 2015
Lot Size 5,662 Sqft
Acres 0.13
Lot Dimensions 52 x 106
Property Description
A hidden gem in Toms River! Looking for a two bedroom, two bathroom adult community home with a two car garage? Look no further! This home offers a very nice layout beginning with the large living room and dining area. The kitchen has a breakfast bar and an area the current home owner uses as a family room. It could also be a great eat in kitchen area. Sliders lead you out to a patio and very lush backyard. Nice size shed to store all your outdoor tools and toys. The master bedroom offers a walk in closet and a large full bathroom. The two car garage has direct entry into the house through the laundry room. Great space and a great cul de sac location!
Location
State NJ
County Ocean
Area Toms River Twp (21508)
Zoning PRC
Rooms
Other Rooms Living Room, Primary Bedroom, Family Room, Additional Bedroom
Interior
Interior Features Attic, Entry Level Bedroom, Window Treatments, Breakfast Area, Ceiling Fan(s), Kitchen - Island, Primary Bath(s), Tub Shower, Walk-in Closet(s)
Hot Water Natural Gas
Heating Forced Air
Cooling Central A/C
Flooring Ceramic Tile, Vinyl, Fully Carpeted
Fireplaces Number 1
Fireplaces Type Gas/Propane
Equipment Dishwasher, Freezer, Oven/Range - Gas, Built-In Microwave, Refrigerator, Washer
Furnishings No
Fireplace Y
Appliance Dishwasher, Freezer, Oven/Range - Gas, Built-In Microwave, Refrigerator, Washer
Heat Source Natural Gas
Exterior
Parking Features Garage Door Opener
Garage Spaces 2.0
Amenities Available Community Center
Water Access N
Roof Type Shingle
Accessibility None
Attached Garage 2
Total Parking Spaces 2
Garage Y
Building
Lot Description Cul-de-sac
Foundation Crawl Space
Sewer Public Sewer
Water Public
Architectural Style Ranch/Rambler
Additional Building Above Grade
New Construction N
Schools
School District Toms River Regional
Others
HOA Fee Include Common Area Maintenance
Senior Community Yes
Tax ID 08-00412-11-00039-07
Ownership Fee Simple
SqFt Source Estimated
Acceptable Financing Conventional, FHA, VA
Listing Terms Conventional, FHA, VA
Financing Conventional,FHA,VA
Special Listing Condition Standard
Read Less Info
Want to know what your home might be worth? Contact us for a FREE valuation!

Our team is ready to help you sell your home for the highest possible price ASAP

Bought with Non Subscribing Member • Non Subscribing Office
GET MORE INFORMATION
Agent | License ID: 0225193218 - VA, 5003479 - MD
+1(703) 298-7037 | jason@jasonandbonnie.com






