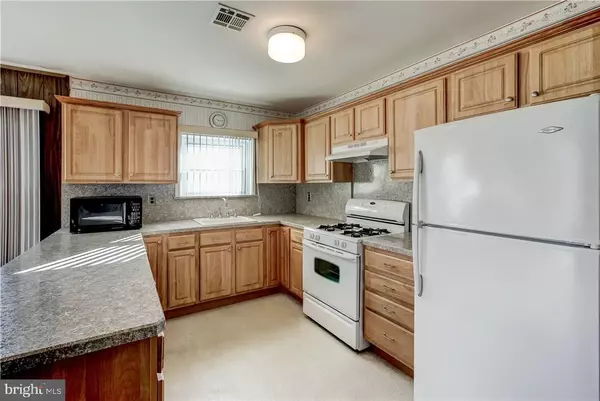$149,000
$145,000
2.8%For more information regarding the value of a property, please contact us for a free consultation.
2 Beds
1 Bath
1,124 SqFt
SOLD DATE : 04/18/2019
Key Details
Sold Price $149,000
Property Type Single Family Home
Sub Type Detached
Listing Status Sold
Purchase Type For Sale
Square Footage 1,124 sqft
Price per Sqft $132
Subdivision Holiday City - Berkeley
MLS Listing ID NJOC145922
Sold Date 04/18/19
Style Ranch/Rambler
Bedrooms 2
Full Baths 1
HOA Fees $50/mo
HOA Y/N Y
Abv Grd Liv Area 1,124
Originating Board JSMLS
Year Built 1978
Annual Tax Amount $2,280
Tax Year 2017
Lot Dimensions 50x105
Property Description
Welcome to this lovely, well maintained, move-in ready Yellowstone model home with new Central Air in 2018! Nice Eat-in Kitchen with plenty of Cabinets and space. Bright and open Living room/ Dining Room combo is perfect for entertaining. Sliding Glass Door leads to private backyard with large deck. Ceiling fans throughout this home provide added comfort. Hardwood floors in bedrooms and dining area. Attic in hall area allows for easy access and plenty of storage space. Handicapped ramp installed in 2015. Carpet in Living Room steam cleaned. Enjoy all the amenities this community has to offer including a Clubhouse with library, pool and shuffleboard.
Location
State NJ
County Ocean
Area Berkeley Twp (21506)
Zoning RESIDENTIA
Interior
Interior Features Attic, Entry Level Bedroom, Window Treatments, Breakfast Area, Ceiling Fan(s), Pantry
Heating Baseboard - Hot Water
Cooling Central A/C
Flooring Ceramic Tile, Laminated, Fully Carpeted, Wood
Equipment Dishwasher, Dryer, Oven/Range - Gas, Built-In Microwave, Refrigerator, Oven - Self Cleaning, Stove, Washer
Furnishings No
Fireplace N
Appliance Dishwasher, Dryer, Oven/Range - Gas, Built-In Microwave, Refrigerator, Oven - Self Cleaning, Stove, Washer
Heat Source Natural Gas
Exterior
Garage Spaces 1.0
Amenities Available Community Center
Water Access N
Roof Type Shingle
Accessibility None
Total Parking Spaces 1
Garage Y
Building
Story 1
Foundation Crawl Space
Sewer Public Sewer
Water Public
Architectural Style Ranch/Rambler
Level or Stories 1
Additional Building Above Grade
New Construction N
Schools
School District Central Regional Schools
Others
HOA Fee Include Pool(s),Management,Lawn Maintenance,Bus Service
Senior Community Yes
Tax ID 06-00004-142-00029
Ownership Fee Simple
Special Listing Condition Probate Listing
Read Less Info
Want to know what your home might be worth? Contact us for a FREE valuation!

Our team is ready to help you sell your home for the highest possible price ASAP

Bought with Robert Hennessey • RE/MAX Revolution
GET MORE INFORMATION
Agent | License ID: 0225193218 - VA, 5003479 - MD
+1(703) 298-7037 | jason@jasonandbonnie.com






