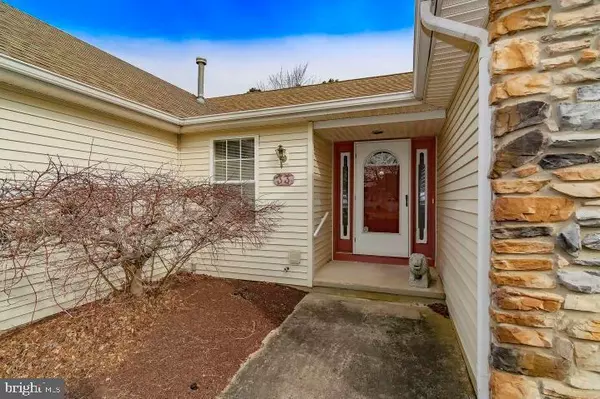$240,000
$279,000
14.0%For more information regarding the value of a property, please contact us for a free consultation.
2 Beds
2 Baths
2,240 SqFt
SOLD DATE : 04/04/2019
Key Details
Sold Price $240,000
Property Type Single Family Home
Sub Type Detached
Listing Status Sold
Purchase Type For Sale
Square Footage 2,240 sqft
Price per Sqft $107
Subdivision Berkeley
MLS Listing ID NJOC145010
Sold Date 04/04/19
Style Ranch/Rambler
Bedrooms 2
Full Baths 2
HOA Fees $33/mo
HOA Y/N Y
Abv Grd Liv Area 2,240
Originating Board JSMLS
Year Built 1990
Annual Tax Amount $5,074
Tax Year 2018
Property Description
Very spacious expanded Broadway model offers a large eat in kitchen with a garden/breakfast room off the kitchen and also an additional den/office/rec room off of the family room. Start with your center hall foyer which flows to a huge family room with vaulted ceilings. The formal living and dining rooms are open for great site lines and feature vaulted ceiling and palladium window for lots of sunlight. The eat in kitchen features breakfast nook as well as a garden/breakfast room with exposed beams and sliders to a nice patio. The master bedroom offers huge walk in closet, full en suite bath with jetted tub and skylight. Nice sized laundry room leads to two car garage. This home backs to woods for privacy, is close to the clubhouse and has a beautiful stacked stone front elevation.
Location
State NJ
County Ocean
Area Berkeley Twp (21506)
Zoning PLANNED RE
Rooms
Other Rooms Living Room, Dining Room, Primary Bedroom, Kitchen, Family Room, Laundry, Efficiency (Additional), Additional Bedroom
Interior
Interior Features Attic, Window Treatments, Soaking Tub, Stall Shower, Walk-in Closet(s)
Hot Water Natural Gas
Heating Baseboard - Hot Water
Cooling Central A/C
Flooring Ceramic Tile, Laminated, Tile/Brick, Vinyl, Fully Carpeted
Equipment Dishwasher, Dryer, Oven/Range - Gas, Built-In Microwave, Refrigerator, Stove
Furnishings No
Fireplace N
Window Features Bay/Bow,Palladian
Appliance Dishwasher, Dryer, Oven/Range - Gas, Built-In Microwave, Refrigerator, Stove
Heat Source Natural Gas
Exterior
Parking Features Garage Door Opener, Oversized
Garage Spaces 2.0
Amenities Available Community Center, Common Grounds, Shuffleboard, Tennis Courts
Water Access N
Roof Type Shingle
Accessibility None
Total Parking Spaces 2
Garage Y
Building
Foundation Crawl Space
Sewer Public Sewer
Water Public
Architectural Style Ranch/Rambler
Additional Building Above Grade
New Construction N
Schools
Middle Schools Central Regional M.S.
School District Central Regional Schools
Others
HOA Fee Include Pool(s),Common Area Maintenance,Lawn Maintenance
Senior Community Yes
Tax ID 06-00010-26-00021
Ownership Fee Simple
Special Listing Condition Standard
Read Less Info
Want to know what your home might be worth? Contact us for a FREE valuation!

Our team is ready to help you sell your home for the highest possible price ASAP

Bought with Non Subscribing Member • Non Subscribing Office
GET MORE INFORMATION
Agent | License ID: 0225193218 - VA, 5003479 - MD
+1(703) 298-7037 | jason@jasonandbonnie.com






