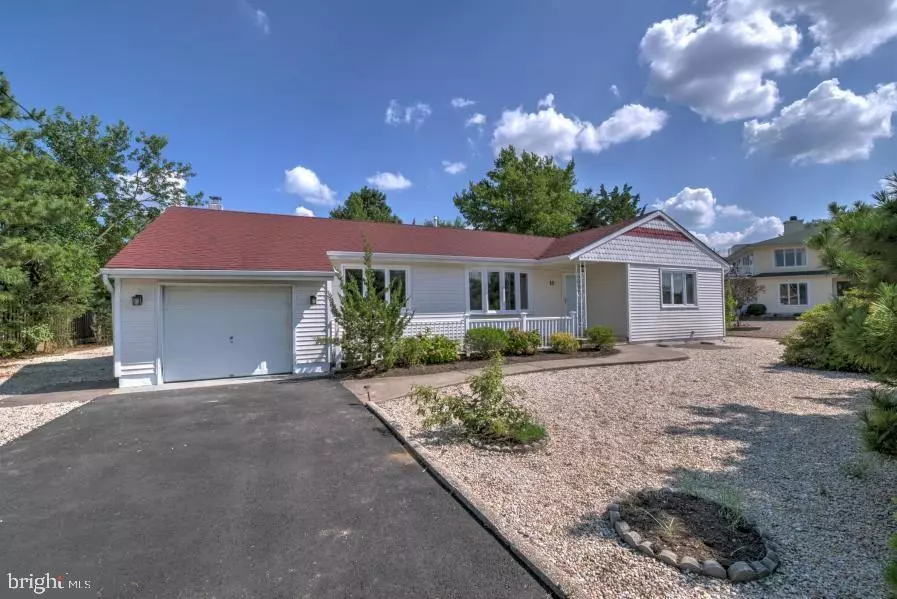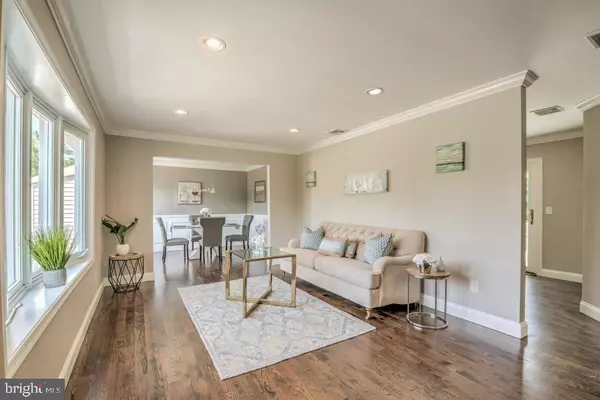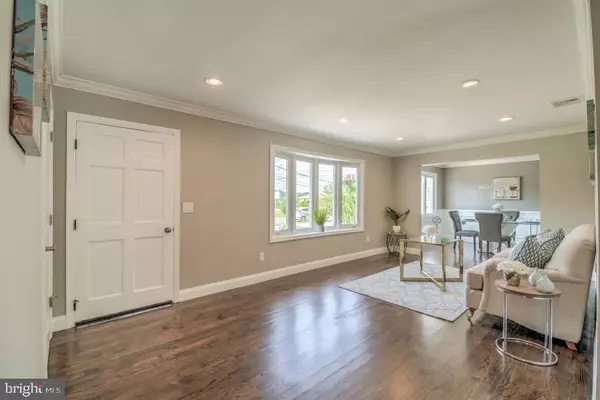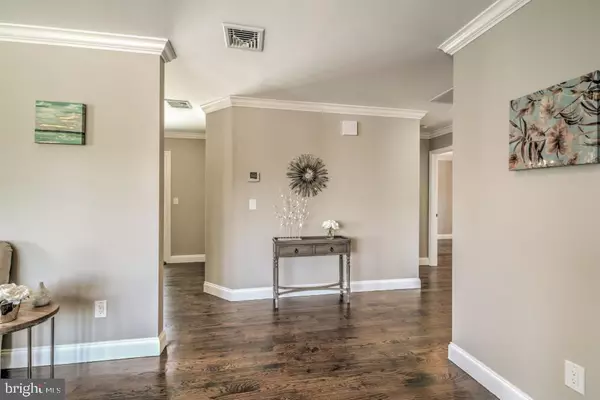$252,000
$249,950
0.8%For more information regarding the value of a property, please contact us for a free consultation.
3 Beds
2 Baths
1,338 SqFt
SOLD DATE : 05/01/2019
Key Details
Sold Price $252,000
Property Type Single Family Home
Sub Type Detached
Listing Status Sold
Purchase Type For Sale
Square Footage 1,338 sqft
Price per Sqft $188
Subdivision Bayville - Toms River Shores
MLS Listing ID NJOC145298
Sold Date 05/01/19
Style Ranch/Rambler
Bedrooms 3
Full Baths 2
HOA Y/N N
Abv Grd Liv Area 1,338
Originating Board JSMLS
Year Built 1975
Annual Tax Amount $5,195
Tax Year 2018
Lot Dimensions 100x110
Property Description
Picture perfect location in one of the Jersey Shore's best waterfront neighborhoods in Bayville. Step out your front door onto the front porch and through the private yard to catch river views on this tranquil and peaceful street. This spacious 3 bedroom ranch is completely updated and stylishly renovated and features hardwood floors, a gourmet kitchen with granite counter tops, stainless steel appliances, an elevated counter bar, and breakfast nook with slider out to the back yard, formal dining room, spacious and bright living room with a bay window, 3 large bedrooms including a master suite, sleek updated baths, separate laundry and garage. There is a dedicated park and beach for neighborhood residents and you are only blocks from Ocean Gate's famous mile long beach and boardwalk.
Location
State NJ
County Ocean
Area Berkeley Twp (21506)
Zoning R100
Interior
Interior Features Attic, Breakfast Area, Crown Moldings, Pantry, Recessed Lighting, Master Bath(s)
Hot Water Natural Gas
Heating Forced Air
Cooling Central A/C
Flooring Wood
Equipment Dishwasher, Built-In Microwave, Refrigerator, Stove
Furnishings No
Fireplace N
Window Features Bay/Bow
Appliance Dishwasher, Built-In Microwave, Refrigerator, Stove
Heat Source Natural Gas
Exterior
Exterior Feature Deck(s), Porch(es)
Garage Spaces 1.0
Water Access N
View Water, River
Roof Type Shingle
Accessibility None
Porch Deck(s), Porch(es)
Attached Garage 1
Total Parking Spaces 1
Garage Y
Building
Lot Description Level
Foundation Crawl Space
Sewer Public Sewer
Water Public
Architectural Style Ranch/Rambler
Additional Building Above Grade
New Construction N
Schools
Middle Schools Central Regional M.S.
High Schools Central Regional H.S.
School District Central Regional Schools
Others
Senior Community No
Tax ID 06-01023-01-00013
Ownership Fee Simple
Special Listing Condition Standard
Read Less Info
Want to know what your home might be worth? Contact us for a FREE valuation!

Our team is ready to help you sell your home for the highest possible price ASAP

Bought with Non Subscriber_BR • Non Subscribing Office
GET MORE INFORMATION
Agent | License ID: 0225193218 - VA, 5003479 - MD
+1(703) 298-7037 | jason@jasonandbonnie.com






