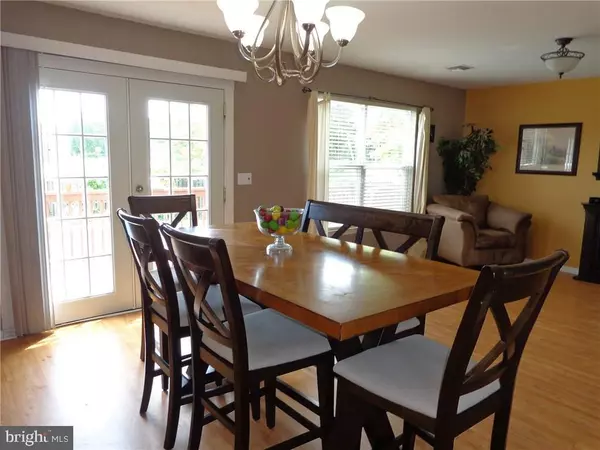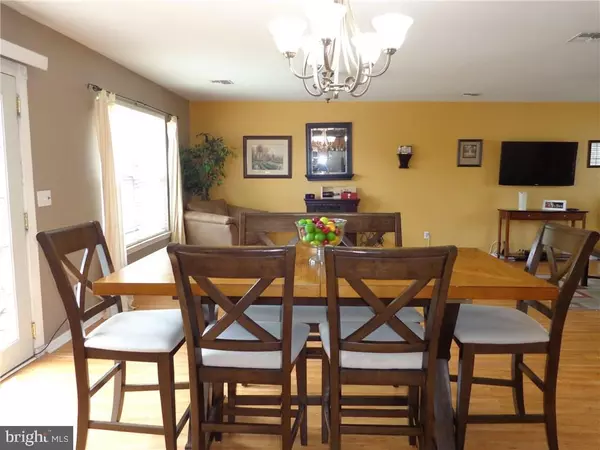$307,000
$310,000
1.0%For more information regarding the value of a property, please contact us for a free consultation.
4 Beds
3 Baths
1,817 SqFt
SOLD DATE : 08/01/2018
Key Details
Sold Price $307,000
Property Type Single Family Home
Sub Type Detached
Listing Status Sold
Purchase Type For Sale
Square Footage 1,817 sqft
Price per Sqft $168
Subdivision Bayville - Fox Moor
MLS Listing ID NJOC153518
Sold Date 08/01/18
Style Colonial
Bedrooms 4
Full Baths 2
Half Baths 1
HOA Y/N Y
Abv Grd Liv Area 1,817
Originating Board JSMLS
Year Built 2001
Annual Tax Amount $5,755
Tax Year 2017
Lot Dimensions 65x110
Property Description
Lowest priced 4 bedroom, 2 bath home with full finished basement, garage and in-ground pool in Bayville! Located in desirable Foxmoor Estates, a great family friendly neighborhood with curbs and sidewalks. Community is close to Route 9 shopping, restaurants and the GSP and boasts a great school system within walking distance. Open concept floor plan starts with large living room flowing to dining area with sliders leading to your backyard paradise. Kitchen is updated with granite counters, chic tile backsplash and stainless steel appliances. Second floor has 3 nicely sized bedrooms, in addition to the dreamy master bedroom suite with 2 closets, 1 walk-in and master bath with tub and shower. Full finished basement makes a great family room! Fenced backyard with in-ground pool and shed.
Location
State NJ
County Ocean
Area Berkeley Twp (21506)
Zoning RES.
Rooms
Basement Fully Finished
Interior
Interior Features Breakfast Area, Floor Plan - Open, Primary Bath(s), Soaking Tub, Stall Shower, Walk-in Closet(s)
Heating Forced Air
Cooling Central A/C
Flooring Fully Carpeted, Wood
Equipment Dishwasher, Dryer, Oven/Range - Gas, Built-In Microwave, Refrigerator, Stove, Washer
Furnishings No
Fireplace N
Appliance Dishwasher, Dryer, Oven/Range - Gas, Built-In Microwave, Refrigerator, Stove, Washer
Heat Source Natural Gas
Exterior
Exterior Feature Deck(s), Porch(es)
Garage Spaces 1.0
Fence Partially
Pool In Ground
Water Access N
Roof Type Shingle
Accessibility None
Porch Deck(s), Porch(es)
Attached Garage 1
Total Parking Spaces 1
Garage Y
Building
Sewer Public Sewer
Water Public
Architectural Style Colonial
Additional Building Above Grade
Structure Type 2 Story Ceilings
New Construction N
Schools
School District Central Regional Schools
Others
Senior Community No
Tax ID 06-00973-05-00012
Ownership Fee Simple
Special Listing Condition Standard
Read Less Info
Want to know what your home might be worth? Contact us for a FREE valuation!

Our team is ready to help you sell your home for the highest possible price ASAP

Bought with Cessna Statt • RE/MAX at Barnegat Bay - Forked River
GET MORE INFORMATION
Agent | License ID: 0225193218 - VA, 5003479 - MD
+1(703) 298-7037 | jason@jasonandbonnie.com






