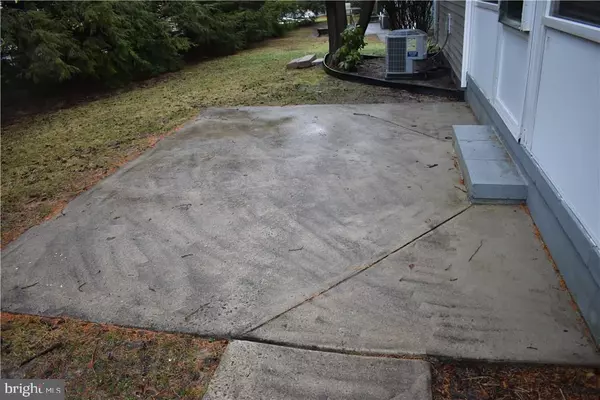$178,000
$184,900
3.7%For more information regarding the value of a property, please contact us for a free consultation.
2 Beds
2 Baths
1,360 SqFt
SOLD DATE : 04/09/2018
Key Details
Sold Price $178,000
Property Type Single Family Home
Sub Type Twin/Semi-Detached
Listing Status Sold
Purchase Type For Sale
Square Footage 1,360 sqft
Price per Sqft $130
Subdivision Silver Ridge Park - Silver Ridge Park North
MLS Listing ID NJOC159084
Sold Date 04/09/18
Style Ranch/Rambler
Bedrooms 2
Full Baths 2
HOA Fees $14/mo
HOA Y/N Y
Abv Grd Liv Area 1,360
Originating Board JSMLS
Year Built 1985
Annual Tax Amount $2,594
Tax Year 2017
Lot Dimensions 60x100
Property Description
Welcome home to this Silver Ridge Park North 55+ home! Freshly Painted and ready for you to move in! Featuring new Stainless Steel Kitchen Appliances, this bright open kitchen overlooking the family room is ideal for cooking Sunday dinners in your new dining room! New carpeting throughout the 2 bathrooms! 2 full bathrooms featuring 1 with a stall shower and 1 with a tub shower. Both are a neutral white tile. Spacious closets and an attic for storage. Park in your 1 car garage with a garage door opener or paved driveway. Updated light fixtures and ceiling fans throughout. Enjoy your seasonal room during your favorite season or dine outside on your patio. Looking for fun? The clubhouse features an indoor pool, activities and clubs or take a walk through the sidewalk lined community
Location
State NJ
County Ocean
Area Berkeley Twp (21506)
Zoning RES
Rooms
Other Rooms Living Room, Dining Room, Primary Bedroom, Kitchen, Family Room, Sun/Florida Room, Laundry, Screened Porch, Additional Bedroom
Interior
Interior Features Attic, Entry Level Bedroom, Window Treatments, Ceiling Fan(s), Primary Bath(s), Stall Shower
Hot Water Natural Gas
Heating Baseboard - Hot Water
Cooling Central A/C
Flooring Ceramic Tile, Tile/Brick, Vinyl, Fully Carpeted, Wood
Equipment Cooktop, Dishwasher, Oven/Range - Gas, Refrigerator, Stove
Furnishings No
Fireplace N
Appliance Cooktop, Dishwasher, Oven/Range - Gas, Refrigerator, Stove
Heat Source Natural Gas
Exterior
Exterior Feature Patio(s), Porch(es), Screened
Garage Spaces 1.0
Amenities Available Transportation Service, Community Center, Common Grounds, Picnic Area, Shuffleboard
Water Access N
Roof Type Shingle
Accessibility None
Porch Patio(s), Porch(es), Screened
Attached Garage 1
Total Parking Spaces 1
Garage Y
Building
Story 1
Foundation Crawl Space
Sewer Public Sewer
Water Public
Architectural Style Ranch/Rambler
Level or Stories 1
Additional Building Above Grade
New Construction N
Schools
School District Central Regional Schools
Others
HOA Fee Include Pool(s)
Senior Community Yes
Tax ID 06-00005-13-00012
Ownership Fee Simple
Acceptable Financing Conventional, FHA
Listing Terms Conventional, FHA
Financing Conventional,FHA
Special Listing Condition REO (Real Estate Owned)
Read Less Info
Want to know what your home might be worth? Contact us for a FREE valuation!

Our team is ready to help you sell your home for the highest possible price ASAP

Bought with Susan Steel • Silver Ridge Realty, LLP
GET MORE INFORMATION
Agent | License ID: 0225193218 - VA, 5003479 - MD
+1(703) 298-7037 | jason@jasonandbonnie.com






