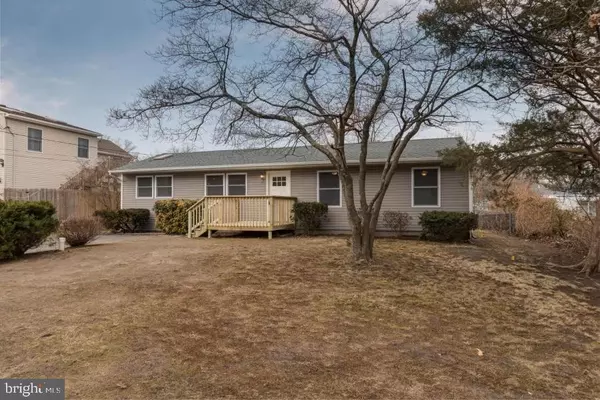$225,000
$228,900
1.7%For more information regarding the value of a property, please contact us for a free consultation.
3 Beds
2 Baths
1,200 SqFt
SOLD DATE : 05/11/2018
Key Details
Sold Price $225,000
Property Type Single Family Home
Sub Type Detached
Listing Status Sold
Purchase Type For Sale
Square Footage 1,200 sqft
Price per Sqft $187
Subdivision Bayville - Sloop Creek
MLS Listing ID NJOC158844
Sold Date 05/11/18
Style Ranch/Rambler
Bedrooms 3
Full Baths 2
HOA Y/N N
Abv Grd Liv Area 1,200
Originating Board JSMLS
Year Built 1957
Annual Tax Amount $3,607
Tax Year 2017
Lot Dimensions 75x100
Property Description
Tasteful and classy completely renovated and updated ranch in Bayville! This 3 bedroom, 2 full bathroom expanded home sits on a large lot in a quiet and family friendly section of town. Features include: gourmet kitchen with granite counters, a stylish back splash, an upgraded stainless appliance package and counter bar, hardwood floors throughout, vaulted ceilings, airy and bright open concept, stylish bathrooms, a master suite, separate laundry, new exterior and systems, fresh paint/trim, front porch, and a deck off the back door from the kitchen leading out to the fenced in yard. All just a short walk or bike ride to bay beaches, marinas and waterfront restaurants and conveniently located for an easy commute. All there is to do here is move in, this is a must see. Check it out today!
Location
State NJ
County Ocean
Area Berkeley Twp (21506)
Zoning R100
Interior
Interior Features Attic, Breakfast Area, Crown Moldings, Recessed Lighting, Master Bath(s)
Hot Water Natural Gas
Heating Forced Air
Cooling Central A/C
Flooring Other, Wood
Equipment Dishwasher, Disposal, Built-In Microwave, Refrigerator, Stove
Furnishings No
Fireplace N
Window Features Skylights
Appliance Dishwasher, Disposal, Built-In Microwave, Refrigerator, Stove
Heat Source Natural Gas
Exterior
Exterior Feature Deck(s), Porch(es)
Fence Partially
Water Access N
Roof Type Shingle
Accessibility None
Porch Deck(s), Porch(es)
Garage N
Building
Lot Description Level
Foundation Crawl Space
Sewer Public Sewer
Water Well
Architectural Style Ranch/Rambler
Additional Building Above Grade
New Construction N
Schools
Middle Schools Central Regional M.S.
High Schools Central Regional H.S.
School District Central Regional Schools
Others
Senior Community No
Tax ID 06-01237-0000-00041
Ownership Fee Simple
Special Listing Condition Standard
Read Less Info
Want to know what your home might be worth? Contact us for a FREE valuation!

Our team is ready to help you sell your home for the highest possible price ASAP

Bought with Non Subscriber_BR • Non Subscribing Office
GET MORE INFORMATION
Agent | License ID: 0225193218 - VA, 5003479 - MD
+1(703) 298-7037 | jason@jasonandbonnie.com






