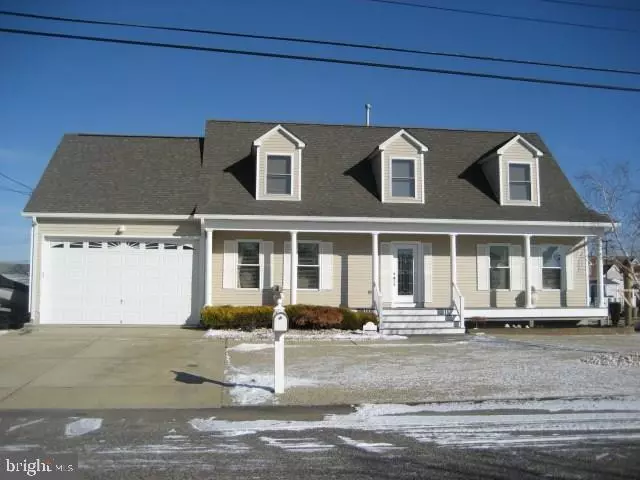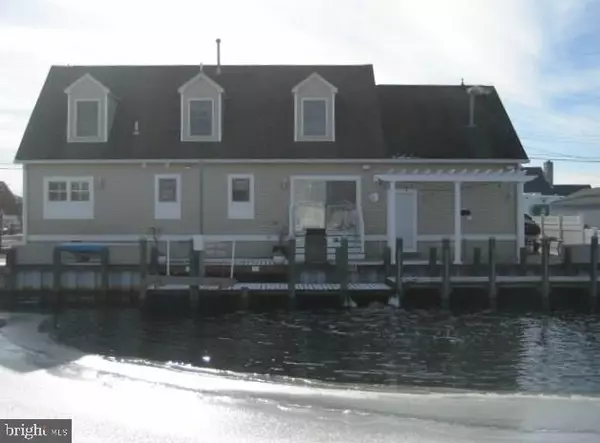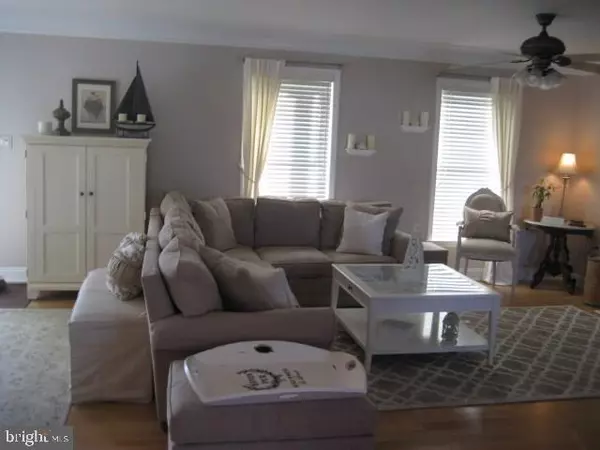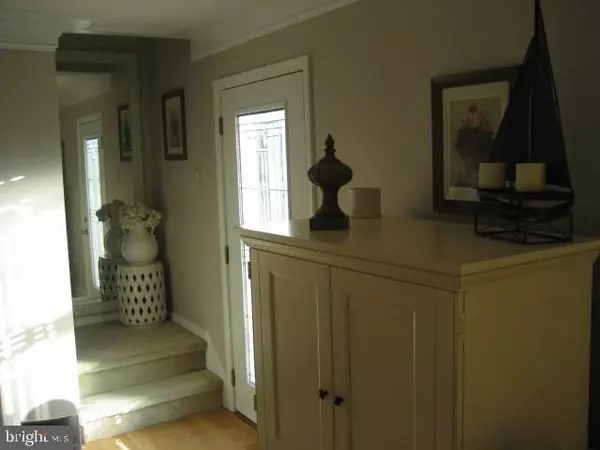$423,000
$434,500
2.6%For more information regarding the value of a property, please contact us for a free consultation.
4 Beds
3 Baths
1,890 SqFt
SOLD DATE : 04/16/2018
Key Details
Sold Price $423,000
Property Type Single Family Home
Sub Type Detached
Listing Status Sold
Purchase Type For Sale
Square Footage 1,890 sqft
Price per Sqft $223
Subdivision Bayville - Glen Cove
MLS Listing ID NJOC159446
Sold Date 04/16/18
Style Other
Bedrooms 4
Full Baths 3
HOA Y/N N
Abv Grd Liv Area 1,890
Originating Board JSMLS
Year Built 2003
Annual Tax Amount $8,711
Tax Year 2017
Lot Dimensions 80x80
Property Description
Immaculate Waterfront Cape Cod 4 Bed 3 Full bath for year round or summer living. Better than new with lots of extras such as 2x6 construction, gas fireplace, upgraded mouldings, fiberglass front door, granite counter tops, oak hardwood flooring, Trex steps, Azek skirting and shadowboxes under rear windows, 80' Vinyl bulkhead, water, lighting and electric at the 50' dock. Plenty of room for your water toys. Enjoy sitting under the cool misted Pergula watching the outside TV or listening to music from outdoor speakers on those hot summer days. 80' of new pavers cover the entire rear yard. Stone front and side yards for low maintenance. 2 zone heat and air. Master is on 1st floor. Garage/mancave is 17'x 28'. Less than 5 minute boat ride to Barnegat Bay. 15 minutes to Tices Shoal. Home is above new BFE and has Engineered Smart flood vents for low flood premium.
Location
State NJ
County Ocean
Area Berkeley Twp (21506)
Zoning R64
Interior
Interior Features Attic, Entry Level Bedroom, Window Treatments, Breakfast Area, Ceiling Fan(s), Crown Moldings, Kitchen - Island, Floor Plan - Open, Primary Bath(s), Stall Shower
Hot Water Natural Gas
Heating Forced Air, Humidifier
Cooling Central A/C
Flooring Laminated, Vinyl, Fully Carpeted, Wood
Fireplaces Number 1
Fireplaces Type Gas/Propane
Equipment Cooktop, Dishwasher, Dryer, Freezer, Oven/Range - Gas, Built-In Microwave, Refrigerator, Stove, Washer
Furnishings No
Fireplace Y
Window Features Double Hung,Screens
Appliance Cooktop, Dishwasher, Dryer, Freezer, Oven/Range - Gas, Built-In Microwave, Refrigerator, Stove, Washer
Heat Source Natural Gas
Exterior
Exterior Feature Patio(s)
Parking Features Garage Door Opener
Garage Spaces 1.0
Waterfront Description Riparian Grant
Water Access Y
View Water, Bay, Canal
Roof Type Shingle
Accessibility None
Porch Patio(s)
Attached Garage 1
Total Parking Spaces 1
Garage Y
Building
Lot Description Bulkheaded
Story 1.5
Foundation Crawl Space, Flood Vent, Pilings
Sewer Public Sewer
Water Public
Architectural Style Other
Level or Stories 1.5
Additional Building Above Grade
New Construction N
Schools
School District Central Regional Schools
Others
Senior Community No
Tax ID 06-01562-0000-00012
Ownership Fee Simple
Acceptable Financing Cash, Conventional, FHA, VA
Listing Terms Cash, Conventional, FHA, VA
Financing Cash,Conventional,FHA,VA
Special Listing Condition Standard
Read Less Info
Want to know what your home might be worth? Contact us for a FREE valuation!

Our team is ready to help you sell your home for the highest possible price ASAP

Bought with Non Subscribing Member • Non Subscribing Office
GET MORE INFORMATION
Agent | License ID: 0225193218 - VA, 5003479 - MD
+1(703) 298-7037 | jason@jasonandbonnie.com






