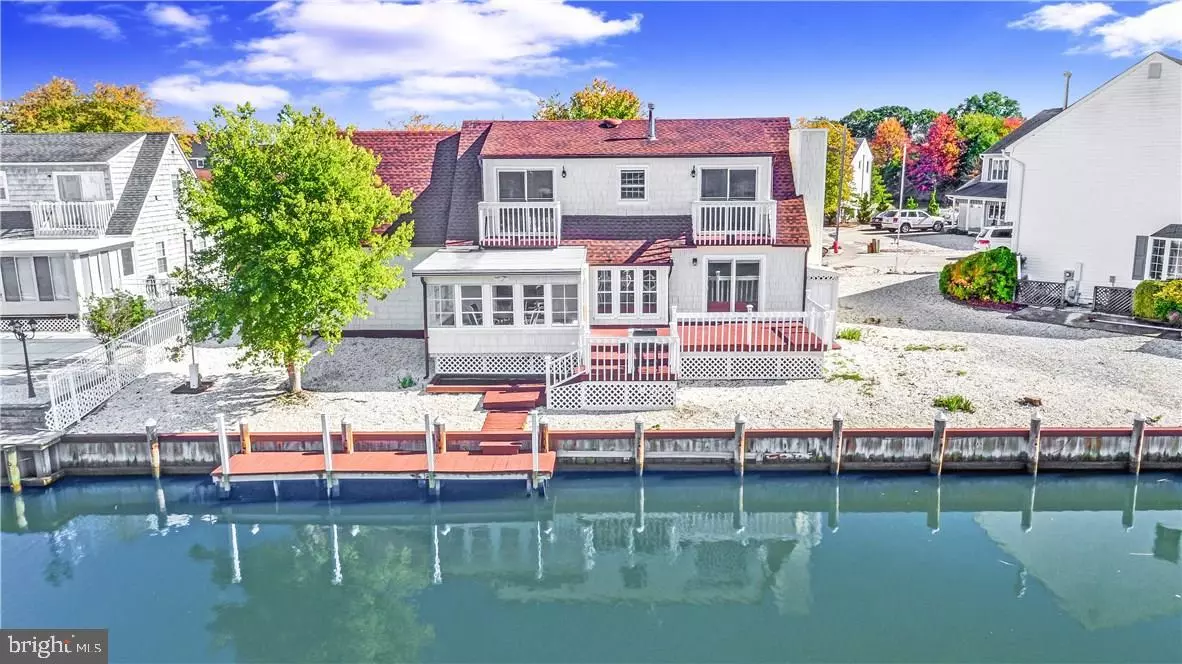$386,000
$415,000
7.0%For more information regarding the value of a property, please contact us for a free consultation.
3 Beds
2 Baths
1,310 SqFt
SOLD DATE : 02/16/2018
Key Details
Sold Price $386,000
Property Type Single Family Home
Sub Type Detached
Listing Status Sold
Purchase Type For Sale
Square Footage 1,310 sqft
Price per Sqft $294
Subdivision Bayville - Berkeley Shores
MLS Listing ID NJOC161424
Sold Date 02/16/18
Style Cape Cod
Bedrooms 3
Full Baths 2
HOA Y/N N
Abv Grd Liv Area 1,310
Originating Board JSMLS
Year Built 1985
Annual Tax Amount $8,166
Tax Year 2016
Lot Dimensions 83x91
Property Description
Beautifully Renovated Waterfront CAPE, located in the sought after BERKELEY SHORES area of BAYVILLE! Beautiful NEW, Warm toned, Manufactured Wood Flooring throughout most of the home! BRAND NEW KITCHEN features GRANITE COUNTERTOPS and STAINLESS STEEL APPLIANCES!The Living Rm & Dining Rm are combined into HUGE room w/Gas Fireplace at one end, w/Gorgeous Waterviews! Spacious Enclosed Sunroom in the back of the home adds to the Square Footage, and is the perfect place to spend your mornings, and entertain. Upstairs is a MAster with a Deck overlooking the Lagoon, and features a HUGE walk in closet. Another BR with it's own Balcony overlooking the water as well, 2 Full, renovated Baths, Multilevel Decking, and 91 FOOT OF BULKHEADING make this a MUST see Waterfront in the price range! NO LIFTING REQUIRED AS PER TWP FOR FUTURE FEMA MAPS
Location
State NJ
County Ocean
Area Berkeley Twp (21506)
Zoning RESIEDNTIA
Rooms
Other Rooms Living Room, Primary Bedroom, Kitchen, Laundry, Other, Screened Porch, Additional Bedroom
Interior
Interior Features Attic, Entry Level Bedroom, Recessed Lighting, Walk-in Closet(s), Attic/House Fan
Hot Water Natural Gas
Heating Forced Air
Cooling Attic Fan, Central A/C
Flooring Ceramic Tile, Laminated, Other, Tile/Brick
Fireplaces Number 1
Fireplaces Type Gas/Propane
Equipment Dishwasher, Dryer, Oven/Range - Gas, Built-In Microwave, Refrigerator, Stove, Washer
Furnishings No
Fireplace Y
Window Features Double Hung,Insulated
Appliance Dishwasher, Dryer, Oven/Range - Gas, Built-In Microwave, Refrigerator, Stove, Washer
Heat Source Natural Gas
Exterior
Exterior Feature Deck(s), Enclosed, Porch(es)
Parking Features Garage Door Opener, Oversized
Garage Spaces 2.0
Water Access Y
View Water, Canal
Roof Type Shingle
Accessibility None
Porch Deck(s), Enclosed, Porch(es)
Attached Garage 2
Total Parking Spaces 2
Garage Y
Building
Lot Description Bulkheaded, Cul-de-sac
Story 2
Foundation Crawl Space
Sewer Public Sewer
Water Public
Architectural Style Cape Cod
Level or Stories 2
Additional Building Above Grade
New Construction N
Schools
High Schools Central Regional H.S.
School District Central Regional Schools
Others
Senior Community No
Tax ID 06-01108-12-00002
Ownership Fee Simple
Special Listing Condition Standard
Read Less Info
Want to know what your home might be worth? Contact us for a FREE valuation!

Our team is ready to help you sell your home for the highest possible price ASAP

Bought with Paul Curatolo • RE/MAX at Barnegat Bay - Toms River
GET MORE INFORMATION
Agent | License ID: 0225193218 - VA, 5003479 - MD
+1(703) 298-7037 | jason@jasonandbonnie.com






