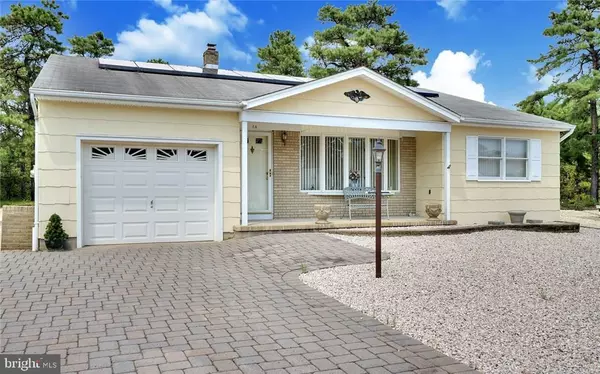$175,000
$199,000
12.1%For more information regarding the value of a property, please contact us for a free consultation.
2 Beds
2 Baths
1,514 SqFt
SOLD DATE : 04/02/2018
Key Details
Sold Price $175,000
Property Type Single Family Home
Sub Type Detached
Listing Status Sold
Purchase Type For Sale
Square Footage 1,514 sqft
Price per Sqft $115
Subdivision Silver Ridge Park - Silver Ridge Park North
MLS Listing ID NJOC164476
Sold Date 04/02/18
Style Ranch/Rambler
Bedrooms 2
Full Baths 2
HOA Fees $14/mo
HOA Y/N Y
Abv Grd Liv Area 1,514
Originating Board JSMLS
Year Built 1987
Annual Tax Amount $2,390
Tax Year 2016
Lot Dimensions 71x100
Property Description
Enjoy the peace and tranquility of living on a cul-de-sac, where your home has a Nature Preserve behind you! Move into this Yorkshire model home in Silver Ridge North. This property is 2 bedrooms, 2 baths, living room, dining room, den/family room, large eat-in-kitchen, separate laundry room, and 1 car garage. The a/c, hot water heater and furnace are all newer. There are beautiful marble floors throughout the home. Underground sprinkler system in the front and rear of the property. This home is ready for you to just move right in! Call today!
Location
State NJ
County Ocean
Area Berkeley Twp (21506)
Zoning RESIDENTIA
Interior
Interior Features Attic, Entry Level Bedroom, Window Treatments, Ceiling Fan(s), Floor Plan - Open, Primary Bath(s)
Heating Forced Air
Cooling Central A/C
Flooring Marble
Equipment Dishwasher, Dryer, Refrigerator, Stove, Washer
Furnishings Partially
Fireplace N
Window Features Bay/Bow
Appliance Dishwasher, Dryer, Refrigerator, Stove, Washer
Heat Source Natural Gas
Exterior
Exterior Feature Patio(s)
Garage Spaces 1.0
Amenities Available Transportation Service, Community Center, Shuffleboard
Water Access N
View Trees/Woods
Roof Type Shingle
Accessibility None
Porch Patio(s)
Attached Garage 1
Total Parking Spaces 1
Garage Y
Building
Lot Description Cul-de-sac, Level
Story 1
Foundation Crawl Space
Sewer Public Sewer
Water Public
Architectural Style Ranch/Rambler
Level or Stories 1
Additional Building Above Grade
New Construction N
Schools
School District Central Regional Schools
Others
HOA Fee Include Pool(s),Trash
Senior Community Yes
Tax ID 06-00005-01-00029
Ownership Fee Simple
Special Listing Condition Probate Listing
Read Less Info
Want to know what your home might be worth? Contact us for a FREE valuation!

Our team is ready to help you sell your home for the highest possible price ASAP

Bought with Vicki Gregory • Diane Turton REALTORS
GET MORE INFORMATION
Agent | License ID: 0225193218 - VA, 5003479 - MD
+1(703) 298-7037 | jason@jasonandbonnie.com






