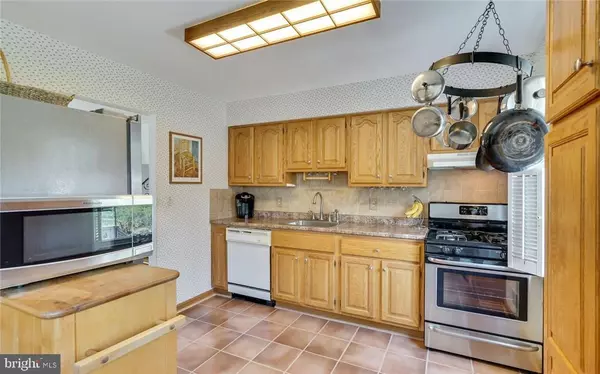$235,000
$234,000
0.4%For more information regarding the value of a property, please contact us for a free consultation.
4 Beds
2 Baths
1,464 SqFt
SOLD DATE : 11/16/2017
Key Details
Sold Price $235,000
Property Type Single Family Home
Sub Type Detached
Listing Status Sold
Purchase Type For Sale
Square Footage 1,464 sqft
Price per Sqft $160
Subdivision Bayville - Sylvan Lakes
MLS Listing ID NJOC168720
Sold Date 11/16/17
Style Split Level
Bedrooms 4
Full Baths 1
Half Baths 1
HOA Y/N N
Abv Grd Liv Area 1,464
Originating Board JSMLS
Year Built 1971
Annual Tax Amount $4,467
Tax Year 2016
Lot Dimensions 100x105
Property Description
Enjoy the feeling of truly being at home in this inviting sought-after split level on a peaceful dead-end street in Sylvan Lakes. This attractive updated home offers comfort and relaxation throughout with light-filled spacious rooms and quality finishes including beautiful hardwood floors. The main floors open floor plan includes comfortable living and dining rooms and a great kitchen layout with plenty of cabinets and counter space to suit your needs. The master bedroom & 2 of the additional bedrooms comprise the upper level along with a nicely appointed full bath. The 4th bedroom is conveniently located on the ground floor along with a half bath & the family room with french doors leading to the large fenced backyard and multi-level decks providing plenty of space for outdoor fun.
Location
State NJ
County Ocean
Area Berkeley Twp (21506)
Zoning SINGLE FAM
Rooms
Other Rooms Living Room, Dining Room, Primary Bedroom, Kitchen, Family Room, Other, Additional Bedroom
Interior
Interior Features Attic, Ceiling Fan(s)
Hot Water Natural Gas
Heating Forced Air
Cooling Central A/C
Flooring Laminated, Tile/Brick, Vinyl, Fully Carpeted, Wood
Equipment Dishwasher, Dryer, Oven/Range - Gas, Refrigerator, Stove, Washer
Furnishings No
Fireplace N
Appliance Dishwasher, Dryer, Oven/Range - Gas, Refrigerator, Stove, Washer
Heat Source Natural Gas
Exterior
Exterior Feature Deck(s)
Garage Spaces 1.0
Fence Partially
Water Access N
Roof Type Shingle
Accessibility None
Porch Deck(s)
Attached Garage 1
Total Parking Spaces 1
Garage Y
Building
Story 3+
Foundation Crawl Space
Sewer Public Sewer
Water Public
Architectural Style Split Level
Level or Stories 3+
Additional Building Above Grade
New Construction N
Schools
Middle Schools Central Regional M.S.
High Schools Central Regional H.S.
School District Central Regional Schools
Others
Senior Community No
Tax ID 06-01841-17-00003
Ownership Fee Simple
Acceptable Financing Conventional, FHA, VA
Listing Terms Conventional, FHA, VA
Financing Conventional,FHA,VA
Special Listing Condition Standard
Read Less Info
Want to know what your home might be worth? Contact us for a FREE valuation!

Our team is ready to help you sell your home for the highest possible price ASAP

Bought with Non Subscribing Member • Non Subscribing Office
GET MORE INFORMATION
Agent | License ID: 0225193218 - VA, 5003479 - MD
+1(703) 298-7037 | jason@jasonandbonnie.com






