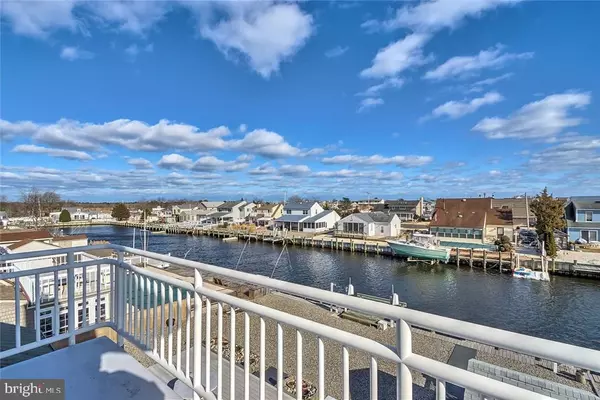$375,000
$379,900
1.3%For more information regarding the value of a property, please contact us for a free consultation.
4 Beds
2 Baths
1,900 SqFt
SOLD DATE : 06/02/2017
Key Details
Sold Price $375,000
Property Type Single Family Home
Sub Type Detached
Listing Status Sold
Purchase Type For Sale
Square Footage 1,900 sqft
Price per Sqft $197
Subdivision Bayville
MLS Listing ID NJOC172030
Sold Date 06/02/17
Style Other
Bedrooms 4
Full Baths 2
HOA Y/N N
Abv Grd Liv Area 1,900
Originating Board JSMLS
Year Built 1983
Annual Tax Amount $7,633
Tax Year 2016
Lot Dimensions 60x100
Property Description
Waterfront, VIEWS and an open floor plan!! New vinyl bulkhead and 60 ft of waterfront and only a few minutes to the Bay. New 8000+ lb boat lift for the boating enthusiast. Architecturally designed like a Nantucket light house. Home features 4 bedrooms, 1 office and 2 full baths. The master bedroom with full brand new bath is on the first floor. Custom oak staircase leads to the 3nd floor loft with outdoor balcony. Sunrise to sunset views from every room in this affordable home. Spacious great room and a stone hearth fireplace. Upgrades include: New Bathroom, Trek decking, new Washer / dryer, Tile flooring, 5 zone heat, 2 zone A/C, 200 amp. elect, Wide exterior awning, new water fixtures, new generator, 2 sheds, etc. House is move in ready, immaculate and waiting for YOU!! Dreams do come true !!
Location
State NJ
County Ocean
Area Berkeley Twp (21506)
Zoning R
Interior
Interior Features Attic, Entry Level Bedroom, Window Treatments, Ceiling Fan(s), Kitchen - Island, Floor Plan - Open, Pantry, Recessed Lighting, Spiral Staircase, Primary Bath(s)
Hot Water Natural Gas
Heating Baseboard - Hot Water, Zoned
Cooling Central A/C, Zoned
Flooring Ceramic Tile, Fully Carpeted
Fireplaces Number 1
Fireplaces Type Brick, Heatilator, Non-Functioning, Stone, Wood
Equipment Dishwasher, Dryer, Oven/Range - Gas, Built-In Microwave, Refrigerator, Oven - Self Cleaning, Washer
Furnishings No
Fireplace Y
Appliance Dishwasher, Dryer, Oven/Range - Gas, Built-In Microwave, Refrigerator, Oven - Self Cleaning, Washer
Heat Source Natural Gas
Exterior
Exterior Feature Deck(s)
Parking Features Garage Door Opener, Oversized
Garage Spaces 1.0
Fence Partially
Water Access Y
View Water, Canal
Roof Type Shingle
Accessibility None
Porch Deck(s)
Attached Garage 1
Total Parking Spaces 1
Garage Y
Building
Lot Description Bulkheaded, Cul-de-sac
Building Description 2 Story Ceilings, Security System
Story 3+
Foundation Crawl Space
Sewer Public Sewer
Water Public
Architectural Style Other
Level or Stories 3+
Additional Building Above Grade
Structure Type 2 Story Ceilings
New Construction N
Schools
School District Central Regional Schools
Others
Senior Community No
Tax ID 06-01108-06-00033
Ownership Fee Simple
Security Features Security System
Special Listing Condition Standard
Read Less Info
Want to know what your home might be worth? Contact us for a FREE valuation!

Our team is ready to help you sell your home for the highest possible price ASAP

Bought with William Eldridge • RE/MAX Real Estate Limited - Brick
GET MORE INFORMATION
Agent | License ID: 0225193218 - VA, 5003479 - MD
+1(703) 298-7037 | jason@jasonandbonnie.com






