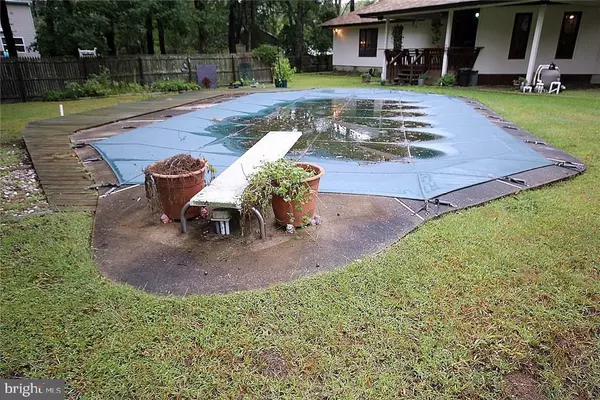$235,000
$239,900
2.0%For more information regarding the value of a property, please contact us for a free consultation.
3 Beds
2 Baths
2,176 SqFt
SOLD DATE : 11/04/2016
Key Details
Sold Price $235,000
Property Type Single Family Home
Sub Type Detached
Listing Status Sold
Purchase Type For Sale
Square Footage 2,176 sqft
Price per Sqft $107
Subdivision Bayville
MLS Listing ID NJOC177384
Sold Date 11/04/16
Style Ranch/Rambler
Bedrooms 3
Full Baths 2
HOA Y/N N
Abv Grd Liv Area 2,176
Originating Board JSMLS
Year Built 1974
Annual Tax Amount $5,201
Tax Year 2015
Lot Size 0.460 Acres
Acres 0.46
Lot Dimensions .46
Property Description
Spacious sprawling ranch with in ground pool with newer vinyl liner. This home offers over 2100 sq. ft of living space with 3 bedrooms, 2 full baths plus an office, Master bath was recently updated. Family room with cozy gas fireplace and skylight. Kitchen with center island, breakfast nook and corner pantry. Formal Living Room and Dining Room. This Home is situated on a corner lot with almost a half acre, side entrance 2 car heated garage, fenced yard covered deck. This home offers lots of potential with a little TLC tis home will be a showstopper!! Close to shopping, schools all major highways and priced to sell.
Location
State NJ
County Ocean
Area Berkeley Twp (21506)
Zoning RES
Rooms
Other Rooms Living Room, Dining Room, Primary Bedroom, Kitchen, Family Room, Other, Additional Bedroom
Interior
Interior Features Attic, Entry Level Bedroom, Window Treatments, Ceiling Fan(s), Stall Shower
Heating Forced Air
Cooling Central A/C
Flooring Wood, Vinyl, Fully Carpeted
Fireplaces Number 1
Fireplaces Type Brick, Gas/Propane
Equipment Dishwasher, Dryer, Oven/Range - Gas, Built-In Microwave, Refrigerator, Oven - Self Cleaning, Stove, Washer
Furnishings No
Fireplace Y
Window Features Skylights,Screens
Appliance Dishwasher, Dryer, Oven/Range - Gas, Built-In Microwave, Refrigerator, Oven - Self Cleaning, Stove, Washer
Heat Source Natural Gas
Exterior
Exterior Feature Deck(s)
Parking Features Garage Door Opener
Garage Spaces 2.0
Fence Partially
Pool In Ground, Vinyl
Water Access N
Roof Type Shingle
Accessibility None
Porch Deck(s)
Attached Garage 2
Total Parking Spaces 2
Garage Y
Building
Lot Description Corner, Level
Foundation Crawl Space
Sewer Community Septic Tank, Private Septic Tank
Water Well
Architectural Style Ranch/Rambler
Additional Building Above Grade
New Construction N
Schools
Middle Schools Central Regional M.S.
High Schools Central Regional H.S.
School District Central Regional Schools
Others
Senior Community No
Tax ID 06-00697-0000-00007
Ownership Fee Simple
SqFt Source Estimated
Special Listing Condition Probate Listing
Read Less Info
Want to know what your home might be worth? Contact us for a FREE valuation!

Our team is ready to help you sell your home for the highest possible price ASAP

Bought with Thomas Channing • Crossroads Realty, Inc
GET MORE INFORMATION
Agent | License ID: 0225193218 - VA, 5003479 - MD
+1(703) 298-7037 | jason@jasonandbonnie.com






