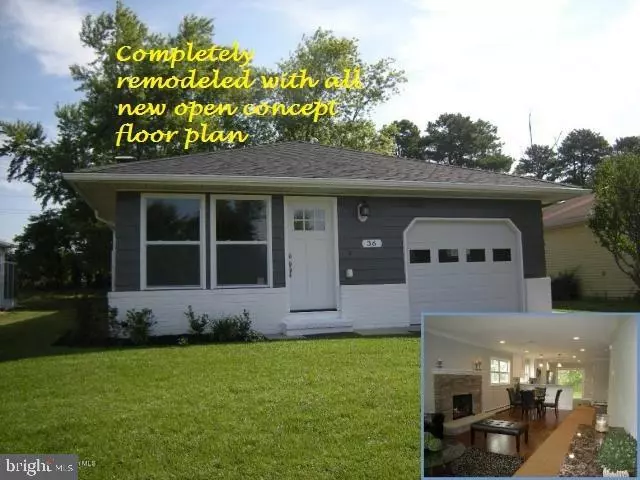$195,000
$198,500
1.8%For more information regarding the value of a property, please contact us for a free consultation.
2 Beds
2 Baths
1,186 SqFt
SOLD DATE : 02/06/2017
Key Details
Sold Price $195,000
Property Type Single Family Home
Sub Type Detached
Listing Status Sold
Purchase Type For Sale
Square Footage 1,186 sqft
Price per Sqft $164
Subdivision Holiday City - Berkeley
MLS Listing ID NJOC179896
Sold Date 02/06/17
Style Ranch/Rambler
Bedrooms 2
Full Baths 2
HOA Fees $140/mo
HOA Y/N Y
Abv Grd Liv Area 1,186
Originating Board JSMLS
Year Built 1977
Annual Tax Amount $2,064
Tax Year 2015
Lot Dimensions 50x105
Property Description
Beautifully remodeled home with new open floor plan, newly expanded master bedroom, fireplace and sunroom that backs to woods for privacy. Elegant white kitchen with stainless steel appliances, soft close cabinets, granite counters and tiled backsplash. Two remodeled bathrooms feature subway tiled walls and soaking tubs. There are new laminates throughout, stone fireplace, & new washer/dryer is inside of home and not in garage. All new thermal windows, new roof, new electric and plumbing, tankless water heater, high hats, and the list goes on ..... This home has been tastefully re-done from top to bottom with the finest details and is sure to please the pickiest buyer. Easy access to Route 37, parkway and shopping. Come see today
Location
State NJ
County Ocean
Area Berkeley Twp (21506)
Zoning PRRC
Rooms
Other Rooms Living Room, Primary Bedroom, Kitchen, Screened Porch, Additional Bedroom
Interior
Interior Features Attic, Breakfast Area, Ceiling Fan(s), Kitchen - Island, Floor Plan - Open, Recessed Lighting, Primary Bath(s), Stall Shower
Hot Water Natural Gas, Tankless
Heating Baseboard - Hot Water
Cooling Central A/C
Flooring Laminated, Tile/Brick
Fireplaces Number 1
Fireplaces Type Gas/Propane, Stone
Equipment Dishwasher, Oven/Range - Gas, Built-In Microwave, Refrigerator, Oven - Self Cleaning, Washer/Dryer Stacked, Stove, Water Heater - Tankless
Furnishings No
Fireplace Y
Window Features Insulated
Appliance Dishwasher, Oven/Range - Gas, Built-In Microwave, Refrigerator, Oven - Self Cleaning, Washer/Dryer Stacked, Stove, Water Heater - Tankless
Heat Source Natural Gas
Exterior
Exterior Feature Patio(s)
Parking Features Garage Door Opener
Garage Spaces 1.0
Amenities Available Community Center, Common Grounds, Shuffleboard, Retirement Community
Water Access N
Roof Type Shingle
Accessibility None
Porch Patio(s)
Attached Garage 1
Total Parking Spaces 1
Garage Y
Building
Story 1
Foundation Crawl Space
Sewer Public Sewer
Water Public
Architectural Style Ranch/Rambler
Level or Stories 1
Additional Building Above Grade
New Construction N
Schools
School District Central Regional Schools
Others
HOA Fee Include Pool(s),Lawn Maintenance
Senior Community Yes
Tax ID 06-00004-140-00007
Ownership Fee Simple
Acceptable Financing Exchange, Cash, Conventional, FHA, VA
Listing Terms Exchange, Cash, Conventional, FHA, VA
Financing Exchange,Cash,Conventional,FHA,VA
Special Listing Condition Standard
Read Less Info
Want to know what your home might be worth? Contact us for a FREE valuation!

Our team is ready to help you sell your home for the highest possible price ASAP

Bought with Non Subscribing Member • Non Subscribing Office
GET MORE INFORMATION
Agent | License ID: 0225193218 - VA, 5003479 - MD
+1(703) 298-7037 | jason@jasonandbonnie.com






