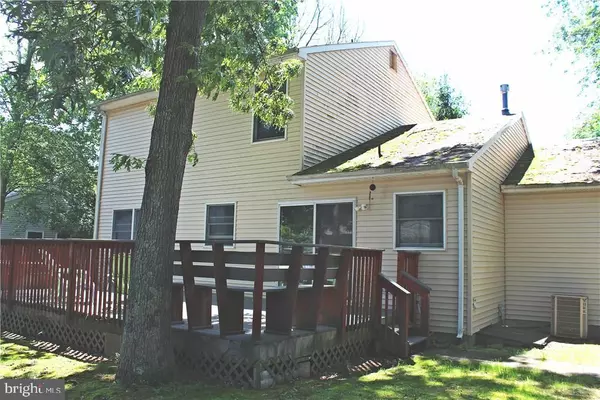$218,360
$219,900
0.7%For more information regarding the value of a property, please contact us for a free consultation.
3 Beds
3 Baths
1,596 SqFt
SOLD DATE : 10/31/2016
Key Details
Sold Price $218,360
Property Type Single Family Home
Sub Type Detached
Listing Status Sold
Purchase Type For Sale
Square Footage 1,596 sqft
Price per Sqft $136
Subdivision Bayville - Sloop Creek
MLS Listing ID NJOC183216
Sold Date 10/31/16
Style Colonial
Bedrooms 3
Full Baths 2
Half Baths 1
HOA Y/N N
Abv Grd Liv Area 1,596
Originating Board JSMLS
Year Built 1993
Annual Tax Amount $5,255
Tax Year 2015
Lot Dimensions 100x100
Property Description
PRICE REDUCED!! Here is your chance to own this charming home tucked away in a quaint waterfront community in Bayville. This 3 bedroom, 2.5 bathroom colonial offers a 2 car garage, an open floor plan, a gas fire place, laundry room, plenty of closet space, newer flooring, an eat in kitchen, front porch, back deck and large yard. The master suite offers a private bathroom and roomy walk in closet. The family neighborhood offers underground utilities, and is blocks from the local ball field, lagoon, elementary school, open bay, and close to restaurants, shopping and public transportation.
Location
State NJ
County Ocean
Area Berkeley Twp (21506)
Zoning R100
Interior
Interior Features Window Treatments, Breakfast Area, Primary Bath(s), Walk-in Closet(s)
Hot Water Natural Gas
Heating Forced Air
Cooling Central A/C
Flooring Wood
Fireplaces Number 1
Fireplaces Type Gas/Propane
Equipment Dishwasher, Oven/Range - Gas, Refrigerator, Stove, Washer
Furnishings No
Fireplace Y
Window Features Screens
Appliance Dishwasher, Oven/Range - Gas, Refrigerator, Stove, Washer
Heat Source Natural Gas
Exterior
Exterior Feature Deck(s), Porch(es)
Garage Spaces 2.0
Fence Partially
Water Access N
View Water
Roof Type Shingle
Accessibility None
Porch Deck(s), Porch(es)
Attached Garage 2
Total Parking Spaces 2
Garage Y
Building
Foundation Crawl Space
Sewer Public Sewer
Water Public
Architectural Style Colonial
Additional Building Above Grade
New Construction N
Schools
Middle Schools Central Regional M.S.
High Schools Central Regional H.S.
School District Central Regional Schools
Others
Senior Community No
Tax ID 06-01231-0000-00006
Ownership Fee Simple
Special Listing Condition Standard
Read Less Info
Want to know what your home might be worth? Contact us for a FREE valuation!

Our team is ready to help you sell your home for the highest possible price ASAP

Bought with Leslie Sucar • Pacesetter Realty
GET MORE INFORMATION
Agent | License ID: 0225193218 - VA, 5003479 - MD
+1(703) 298-7037 | jason@jasonandbonnie.com






