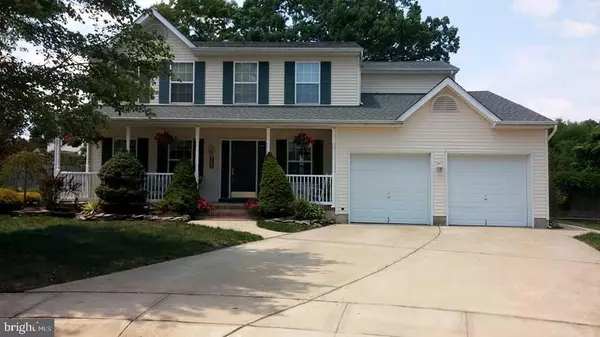$329,000
$335,000
1.8%For more information regarding the value of a property, please contact us for a free consultation.
4 Beds
3 Baths
2,200 SqFt
SOLD DATE : 10/21/2016
Key Details
Sold Price $329,000
Property Type Single Family Home
Sub Type Detached
Listing Status Sold
Purchase Type For Sale
Square Footage 2,200 sqft
Price per Sqft $149
Subdivision Bayville - Pinewald
MLS Listing ID NJOC181256
Sold Date 10/21/16
Style Other
Bedrooms 4
Full Baths 2
Half Baths 1
HOA Y/N Y
Abv Grd Liv Area 2,200
Originating Board JSMLS
Year Built 1997
Annual Tax Amount $5,855
Tax Year 2015
Lot Dimensions 166x112x24x28x137
Property Description
Nestled in the desirable Pinewald neighborhood in Pinewald, this 4BR, 2.5 bath Beauty is located on a cul-de-sac adjacent to a protected conservation area. Professionally landscaped property boasts a 16x36 inground pool w/fall '15 liner. New GAF Lifetime roof '14, new trex front porch&rear steps'14, 4 ton 14 Seer central air '04, 2 zone Gas-hwbb heat, 3 zone sprinklers, storage shed, new vinyl fence in front. Gas fp in Liv rm. Crawl space recently upgraded&includes transferrable warranty. Hardwood in Foyer, Kitchen & Breakfast area.Silestone buffet & breakfast bar,large pantry. French doors off breakfast nook to pool. All Maytag appliances incl. in sale: Refrig, gas range, new microwave, dishwasher, full sized washer/dryer. Walk-in floored attic off 4th BR. Oversized 2 car gar w/4 car driveway. Custom window treatments incl.Near beach& golf course-LOW TAXES!
Location
State NJ
County Ocean
Area Berkeley Twp (21506)
Zoning RESIDENTIA
Rooms
Other Rooms Living Room, Dining Room, Master Bedroom, Kitchen, Family Room, Laundry, Other, Additional Bedroom
Interior
Interior Features Attic, Master Bath(s)
Heating Baseboard - Hot Water
Cooling Central A/C
Flooring Ceramic Tile, Fully Carpeted, Wood
Fireplaces Number 1
Fireplaces Type Gas/Propane
Equipment Dishwasher, Dryer, Oven/Range - Gas, Built-In Microwave, Refrigerator, Stove, Washer
Furnishings No
Fireplace Y
Appliance Dishwasher, Dryer, Oven/Range - Gas, Built-In Microwave, Refrigerator, Stove, Washer
Exterior
Exterior Feature Porch(es)
Garage Spaces 2.0
Pool In Ground
Water Access N
Roof Type Shingle
Accessibility None
Porch Porch(es)
Attached Garage 2
Total Parking Spaces 2
Garage Y
Building
Lot Description Cul-de-sac
Story 2
Foundation Crawl Space
Sewer Public Sewer
Water Public
Architectural Style Other
Level or Stories 2
Additional Building Above Grade
New Construction N
Schools
Middle Schools Central Regional M.S.
High Schools Central Regional H.S.
School District Central Regional Schools
Others
Senior Community No
Tax ID 06-00939-11-00024
Ownership Fee Simple
Acceptable Financing Conventional, FHA
Listing Terms Conventional, FHA
Financing Conventional,FHA
Special Listing Condition Standard
Read Less Info
Want to know what your home might be worth? Contact us for a FREE valuation!

Our team is ready to help you sell your home for the highest possible price ASAP

Bought with Non Subscriber_BR • Non Subscribing Office
GET MORE INFORMATION
Agent | License ID: 0225193218 - VA, 5003479 - MD
+1(703) 298-7037 | jason@jasonandbonnie.com






