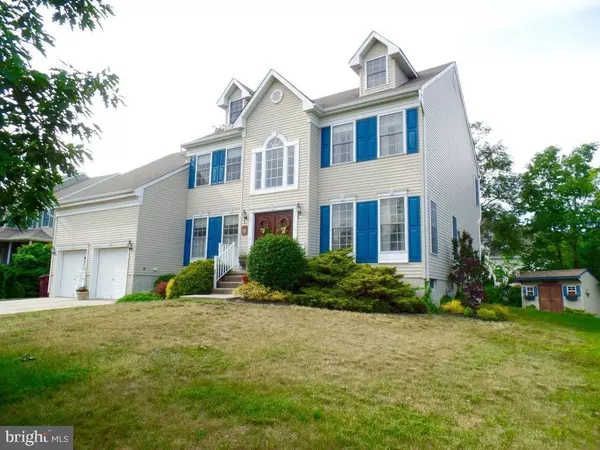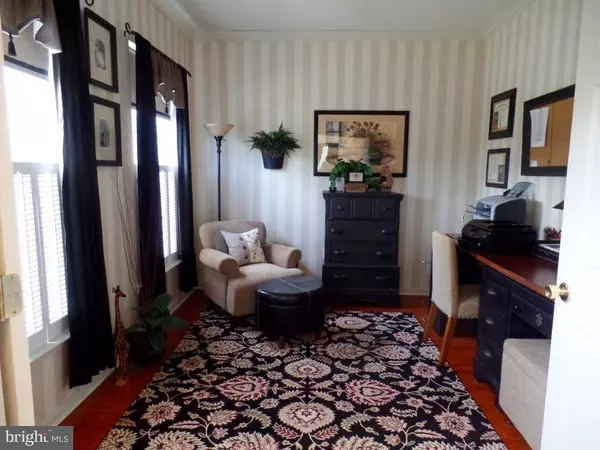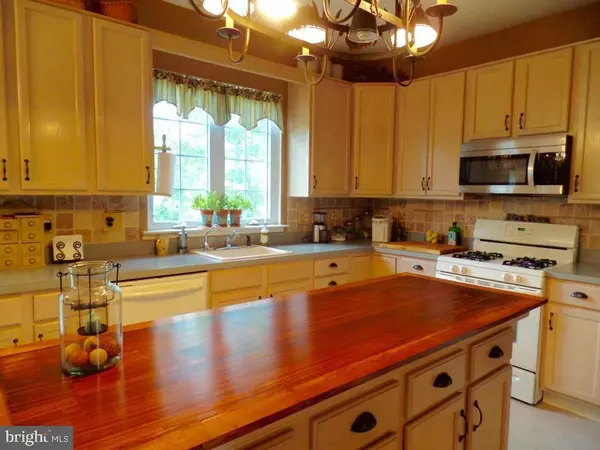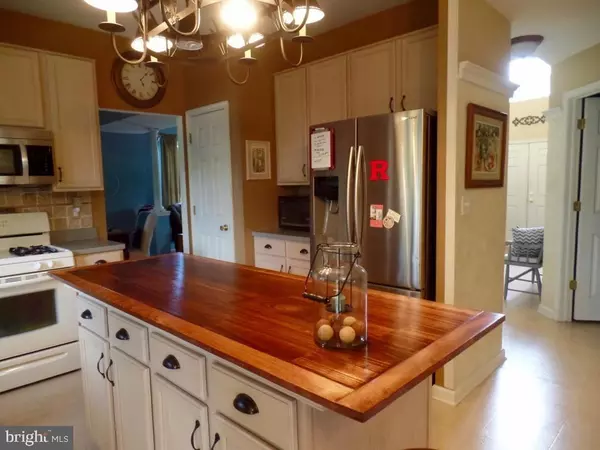$340,000
$349,900
2.8%For more information regarding the value of a property, please contact us for a free consultation.
4 Beds
3 Baths
2,788 SqFt
SOLD DATE : 09/30/2016
Key Details
Sold Price $340,000
Property Type Single Family Home
Sub Type Detached
Listing Status Sold
Purchase Type For Sale
Square Footage 2,788 sqft
Price per Sqft $121
Subdivision Bayville - Oak Crest
MLS Listing ID NJOC181408
Sold Date 09/30/16
Style Colonial
Bedrooms 4
Full Baths 2
Half Baths 1
HOA Y/N N
Abv Grd Liv Area 2,788
Originating Board JSMLS
Year Built 2000
Annual Tax Amount $7,436
Tax Year 2015
Lot Dimensions 100x125
Property Description
You will love this gorgeous, open floor plan colonial located on a friendly cul-de-sac in the very desirable neighborhood of Oak Crest! This spacious and popular Tavistock model features a welcoming 2-story foyer with turned staircase & Library/Office/guest room & powder room situated to one side...Inviting formal living room & dining room is perfect for entertaining, flowing into large kitchen w/beautiful wooden top island bar, separate dining area, and 19x17 family room w/vaulted ceiling & fireplace is a comfortable gathering place for all! Large Master Suite boasts 12x13 walk-in closet w/additional walk-in attic storage access & Master Bath w/soaking tub, stall shower & separate commode room. This beautifully decorated home is bright and cheerful & a delight to view...don't miss it!
Location
State NJ
County Ocean
Area Berkeley Twp (21506)
Zoning RESIDENTIA
Rooms
Basement Full
Interior
Interior Features Attic, Window Treatments, Ceiling Fan(s), Kitchen - Island, Floor Plan - Open, Recessed Lighting, Primary Bath(s), Soaking Tub, Stall Shower, Walk-in Closet(s)
Hot Water Natural Gas
Heating Forced Air
Cooling Central A/C
Flooring Laminated, Vinyl, Fully Carpeted
Fireplaces Number 1
Fireplaces Type Wood
Equipment Dishwasher, Disposal, Dryer, Oven/Range - Gas, Built-In Microwave, Refrigerator, Oven - Self Cleaning, Stove, Washer
Furnishings No
Fireplace Y
Window Features Double Hung
Appliance Dishwasher, Disposal, Dryer, Oven/Range - Gas, Built-In Microwave, Refrigerator, Oven - Self Cleaning, Stove, Washer
Heat Source Natural Gas
Exterior
Parking Features Garage Door Opener
Garage Spaces 2.0
Water Access N
View Water
Roof Type Shingle
Accessibility None
Attached Garage 2
Total Parking Spaces 2
Garage Y
Building
Lot Description Cul-de-sac
Story 2
Sewer Public Sewer
Architectural Style Colonial
Level or Stories 2
Additional Building Above Grade
Structure Type 2 Story Ceilings
New Construction N
Schools
Middle Schools Central Regional M.S.
High Schools Central Regional H.S.
School District Central Regional Schools
Others
Senior Community No
Tax ID 06-00956-05-00026
Ownership Fee Simple
Special Listing Condition Standard
Read Less Info
Want to know what your home might be worth? Contact us for a FREE valuation!

Our team is ready to help you sell your home for the highest possible price ASAP

Bought with Laurie Kelly • RE/MAX at Barnegat Bay - Forked River
GET MORE INFORMATION
Agent | License ID: 0225193218 - VA, 5003479 - MD
+1(703) 298-7037 | jason@jasonandbonnie.com






