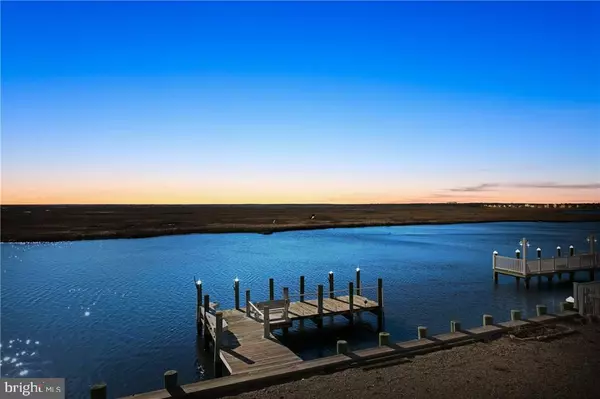$500,000
$515,000
2.9%For more information regarding the value of a property, please contact us for a free consultation.
3 Beds
3 Baths
1,429 SqFt
SOLD DATE : 07/11/2019
Key Details
Sold Price $500,000
Property Type Single Family Home
Sub Type Detached
Listing Status Sold
Purchase Type For Sale
Square Footage 1,429 sqft
Price per Sqft $349
Subdivision Village Harbour - East Point
MLS Listing ID NJOC144214
Sold Date 07/11/19
Style Modular/Pre-Fabricated,Raised Ranch/Rambler
Bedrooms 3
Full Baths 2
Half Baths 1
HOA Y/N N
Abv Grd Liv Area 1,429
Originating Board JSMLS
Year Built 2015
Annual Tax Amount $9,980
Tax Year 2018
Lot Size 5,662 Sqft
Acres 0.13
Lot Dimensions 60x100
Property Description
Beach Haven West, Stafford Twp- Stunning panoramic views of the bay and wildlife preserve with the Atlantic City Skyline in the distance make this creekfront home a perfect location. Make incredible memories with family and friends while enjoying sunsets from your deck after a day on the beaches of LBI or waters of Barnegat Bay.Located in the East Point section of Beach Haven West this home features granite countertops and stainless steel appliances in kitchen, gas fireplace for cool nights in the living room and a master suite with a walk-thru closet, full bath and a private deck overlooking the water. The kitchen offers views of the meadows, granite counter tops, GE appliances and opening dining area. The flooring is a resilient Coretex Waterproof engineered hardwood.,Boaters and water enthusiasts will love the private boat dock, quick access to Barnegat Bay, vinyl bulkhead and the oversized 1 car garage which has room for extras like storing your beach toys and patio furniture. Located only a few minutes by car or boat to LBI and 40 minutes to the nightlife of Atlantic City this home is the quintessential Jersey Shore getaway!
Location
State NJ
County Ocean
Area Stafford Twp (21531)
Zoning RR2A
Interior
Interior Features Attic, Ceiling Fan(s), Primary Bath(s), Walk-in Closet(s)
Hot Water Natural Gas
Heating Forced Air, Humidifier
Cooling Central A/C
Flooring Other
Fireplaces Number 1
Fireplaces Type Gas/Propane
Equipment Dishwasher, Disposal, Oven - Double, Dryer, Oven/Range - Gas, Built-In Microwave, Refrigerator, Stove, Washer
Furnishings No
Fireplace Y
Appliance Dishwasher, Disposal, Oven - Double, Dryer, Oven/Range - Gas, Built-In Microwave, Refrigerator, Stove, Washer
Heat Source Natural Gas
Exterior
Exterior Feature Deck(s)
Garage Spaces 1.0
Water Access Y
View Water, Canal
Roof Type Shingle
Accessibility None
Porch Deck(s)
Attached Garage 1
Total Parking Spaces 1
Garage Y
Building
Lot Description Bulkheaded
Story 1
Foundation Pilings
Sewer Public Sewer
Water Public
Architectural Style Modular/Pre-Fabricated, Raised Ranch/Rambler
Level or Stories 1
Additional Building Above Grade
New Construction N
Schools
School District Southern Regional Schools
Others
Senior Community No
Tax ID 31-00147-11-00042
Ownership Fee Simple
SqFt Source Estimated
Security Features Security System
Special Listing Condition Standard
Read Less Info
Want to know what your home might be worth? Contact us for a FREE valuation!

Our team is ready to help you sell your home for the highest possible price ASAP

Bought with Patricia M Romano • RE/MAX at Barnegat Bay - Manahawkin
GET MORE INFORMATION
Agent | License ID: 0225193218 - VA, 5003479 - MD
+1(703) 298-7037 | jason@jasonandbonnie.com






